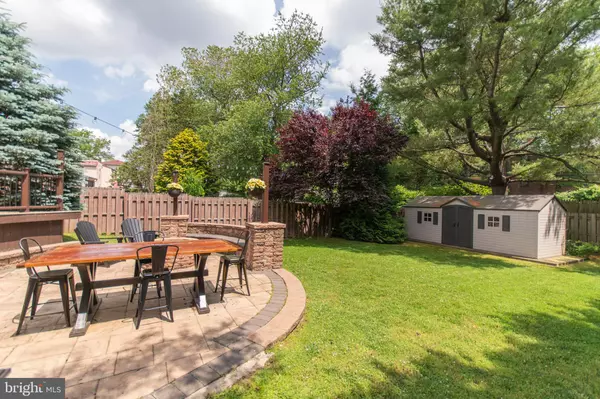$278,000
$265,000
4.9%For more information regarding the value of a property, please contact us for a free consultation.
3 Beds
2 Baths
2,025 SqFt
SOLD DATE : 07/29/2020
Key Details
Sold Price $278,000
Property Type Single Family Home
Sub Type Detached
Listing Status Sold
Purchase Type For Sale
Square Footage 2,025 sqft
Price per Sqft $137
Subdivision Aronimink
MLS Listing ID PADE520424
Sold Date 07/29/20
Style Colonial
Bedrooms 3
Full Baths 1
Half Baths 1
HOA Y/N N
Abv Grd Liv Area 2,025
Originating Board BRIGHT
Year Built 1945
Annual Tax Amount $8,278
Tax Year 2019
Lot Size 7,623 Sqft
Acres 0.18
Lot Dimensions 53.00 x 150.00
Property Description
Welcome to 4654 Woodland Avenue. Fall in love with this charming Stone Colonial just in time to enjoy your summer in the spectacular backyard with expanded Trex deck and custom patio with firepit (2017)! Located in the desirable Aronimink section, this home has so much to offer. Step inside to the spacious formal Living Room, just perfect for entertaining alongside the large Dining Room. Solid Oak Cabinetry, Stainless Steel Appliances, hardwood floors & ceramic tile backsplash are just some of the great features of the eat-in Kitchen. 1st floor Family Room Addition spanning the entire width of the home with wood burning stove and french doors that leads to that amazing backyard. Completing the first floor is an extra room off of living room - currently being used as an office, but also perfect for a playroom or 4th bedroom. The majority of the basement is finished with a powder room, still leaving room for plenty of storage and laundry area. The second floor has 3 large bedrooms and an updated hall bath. The entire house has blown-in insulation in the walls and a walk-up attic that is well insulated. There is a large Shed in rear of yard, replacement Windows, high-efficiency HVAC system (2011), Roof, Gutters, Capping & Siding were all replaced in 2010. Close to public transportation easy access to Rt. 476, Center City and the Airport. Make this truly special house... your Home. Matterport: https://my.matterport.com/show/?m=qvzMYTrJUW4&brand=0
Location
State PA
County Delaware
Area Upper Darby Twp (10416)
Zoning RESIDENTIAL
Rooms
Basement Full
Interior
Heating Forced Air
Cooling Central A/C
Heat Source Natural Gas
Exterior
Garage Spaces 4.0
Water Access N
Accessibility None
Total Parking Spaces 4
Garage N
Building
Story 2
Sewer Public Sewer
Water Public
Architectural Style Colonial
Level or Stories 2
Additional Building Above Grade, Below Grade
New Construction N
Schools
Elementary Schools Aronimink
Middle Schools Drexel Hill
School District Upper Darby
Others
Senior Community No
Tax ID 16-11-02070-00
Ownership Fee Simple
SqFt Source Assessor
Special Listing Condition Standard
Read Less Info
Want to know what your home might be worth? Contact us for a FREE valuation!

Our team is ready to help you sell your home for the highest possible price ASAP

Bought with Kevin Loughran • BHHS Fox & Roach - Harleysville
"My job is to find and attract mastery-based agents to the office, protect the culture, and make sure everyone is happy! "







