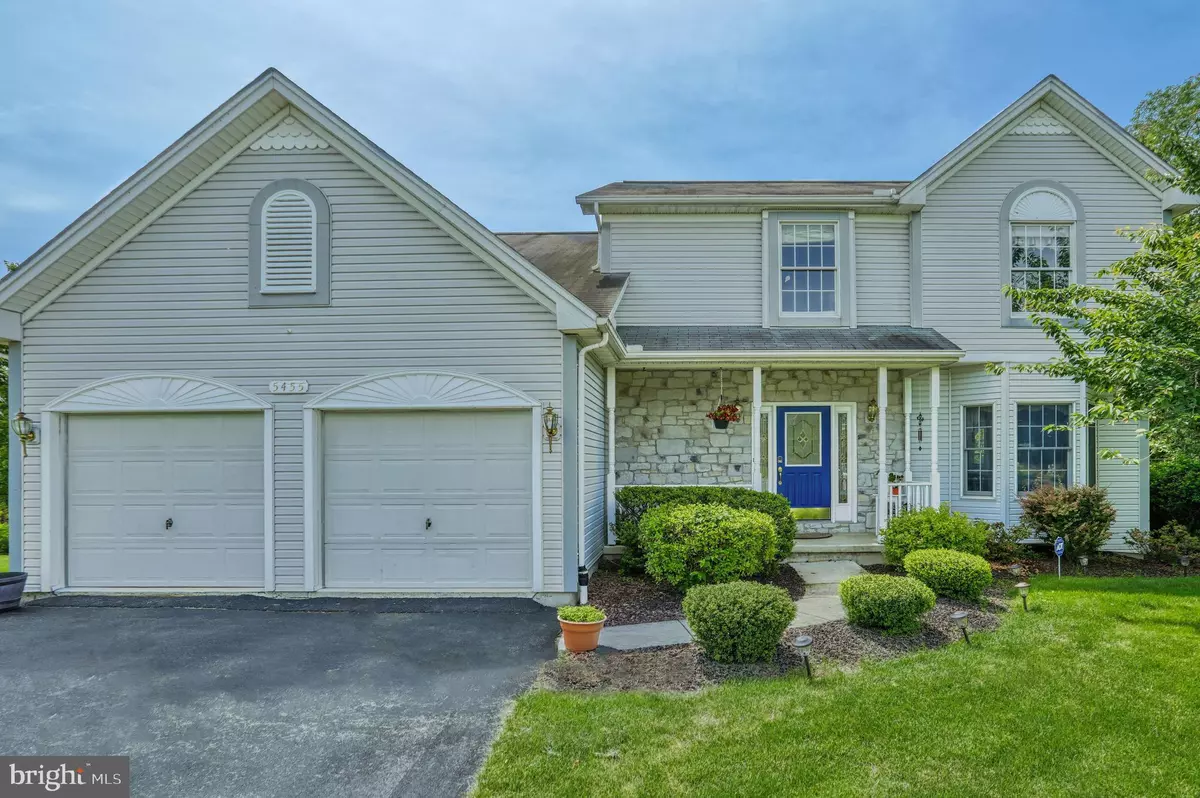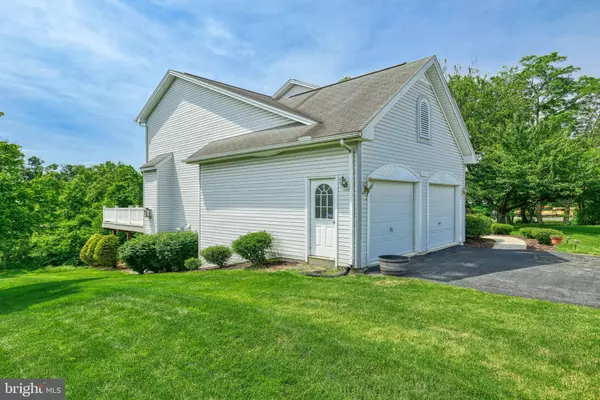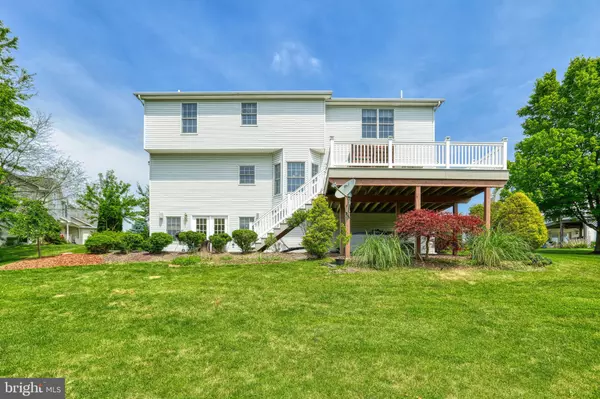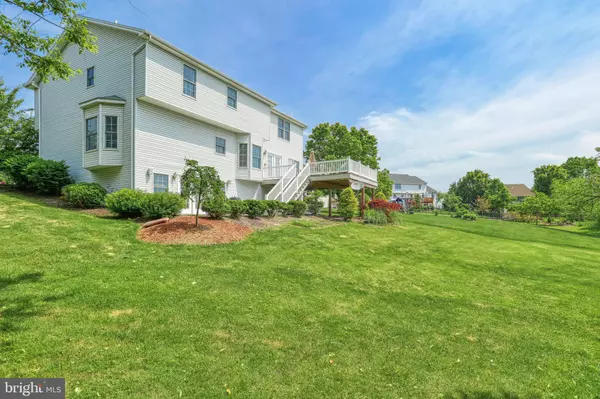$382,000
$384,900
0.8%For more information regarding the value of a property, please contact us for a free consultation.
4 Beds
4 Baths
3,400 SqFt
SOLD DATE : 07/17/2020
Key Details
Sold Price $382,000
Property Type Single Family Home
Sub Type Detached
Listing Status Sold
Purchase Type For Sale
Square Footage 3,400 sqft
Price per Sqft $112
Subdivision Fairwinds
MLS Listing ID PACB123706
Sold Date 07/17/20
Style Traditional
Bedrooms 4
Full Baths 3
Half Baths 1
HOA Fees $7/ann
HOA Y/N Y
Abv Grd Liv Area 2,384
Originating Board BRIGHT
Year Built 1998
Annual Tax Amount $3,808
Tax Year 2019
Lot Size 0.340 Acres
Acres 0.34
Property Description
A prestige location in Hampden township, low school taxes, Cumberland Valley schools, front porch & open foyer welcomes 4 or 5 BR & 3.5 full Bath, Master BR Features: 18 X 16, a sitting area, view f/window, 3 closets including 1 walk in closet, double vanities, garden tub, & a shower, tile floors, 3 more BR, Main 1st Fl. Laundry Rm , convey all kitchen appliances, dryer & new 2019 washer, eat-in- kitchen w/ Cathedral ceiling, white cabinet, island, pantry, 1st floor Fam. Rm w/ gas FP, Cathedral ceiling, & access to huge Trex deck to BBQ or party, formal Dining Rm, Living Rm, low HOA fee, bigger size lot at cul-de-sac, sidewalk, new hospital nearby will be built soon, An Walkout Basement w/Rec Rm, 5th BR or exercise Rm, Full Bath w/tub/shower, heated floor, & ceramic tiles floors, perfect for an in- law suite, great for home office, storage Rm, dry bar, double sliding door to stamped patio, garden space, lots trees, major recent improvement includes: new interior painting at kitchen, dining Rm, living Rm, Fam. Rm, most BR , some ceilings, front door, professionally shampooed carpet at above ground level & ceramic tiles at main floor, stairs, repaired some windows & doors recently,
Location
State PA
County Cumberland
Area Hampden Twp (14410)
Zoning FAMILY HOME RESIDENT
Rooms
Other Rooms Living Room, Dining Room, Primary Bedroom, Bedroom 2, Bedroom 3, Bedroom 4, Kitchen, Family Room, Foyer, Exercise Room, Laundry, Recreation Room, Bathroom 1, Bathroom 3
Basement Walkout Level, Sump Pump, Rear Entrance, Outside Entrance, Fully Finished, Heated
Interior
Interior Features Kitchen - Eat-In, Kitchen - Island, Pantry, Soaking Tub, Breakfast Area, Primary Bath(s), Crown Moldings, Window Treatments
Hot Water Natural Gas
Heating Forced Air
Cooling Central A/C, Ceiling Fan(s)
Flooring Ceramic Tile, Carpet, Laminated
Fireplaces Number 1
Fireplaces Type Gas/Propane
Equipment Built-In Microwave, Dishwasher, Disposal, Oven - Single, Oven/Range - Gas, Dryer - Electric, Icemaker, Microwave, Range Hood, Washer, Water Heater
Furnishings No
Fireplace Y
Window Features Screens
Appliance Built-In Microwave, Dishwasher, Disposal, Oven - Single, Oven/Range - Gas, Dryer - Electric, Icemaker, Microwave, Range Hood, Washer, Water Heater
Heat Source Natural Gas
Laundry Main Floor, Washer In Unit, Dryer In Unit
Exterior
Exterior Feature Deck(s), Patio(s)
Parking Features Garage - Front Entry, Garage Door Opener, Inside Access, Additional Storage Area
Garage Spaces 2.0
Utilities Available Electric Available, Cable TV Available, Phone Available, Water Available, Sewer Available, Natural Gas Available
Water Access N
Roof Type Composite
Accessibility Level Entry - Main, 2+ Access Exits
Porch Deck(s), Patio(s)
Road Frontage Boro/Township
Attached Garage 2
Total Parking Spaces 2
Garage Y
Building
Lot Description Cul-de-sac, Front Yard, Sloping, Rear Yard
Story 2
Foundation Concrete Perimeter
Sewer Public Sewer
Water Public
Architectural Style Traditional
Level or Stories 2
Additional Building Above Grade, Below Grade
New Construction N
Schools
Elementary Schools Winding Creek
Middle Schools Mountain View
High Schools Cumberland Valley
School District Cumberland Valley
Others
Pets Allowed Y
Senior Community No
Tax ID 10-15-1281-015
Ownership Fee Simple
SqFt Source Assessor
Acceptable Financing Cash, Conventional
Horse Property N
Listing Terms Cash, Conventional
Financing Cash,Conventional
Special Listing Condition Standard
Pets Allowed Cats OK, Dogs OK
Read Less Info
Want to know what your home might be worth? Contact us for a FREE valuation!

Our team is ready to help you sell your home for the highest possible price ASAP

Bought with LISA HARRIS • Joy Daniels Real Estate Group, Ltd
"My job is to find and attract mastery-based agents to the office, protect the culture, and make sure everyone is happy! "







