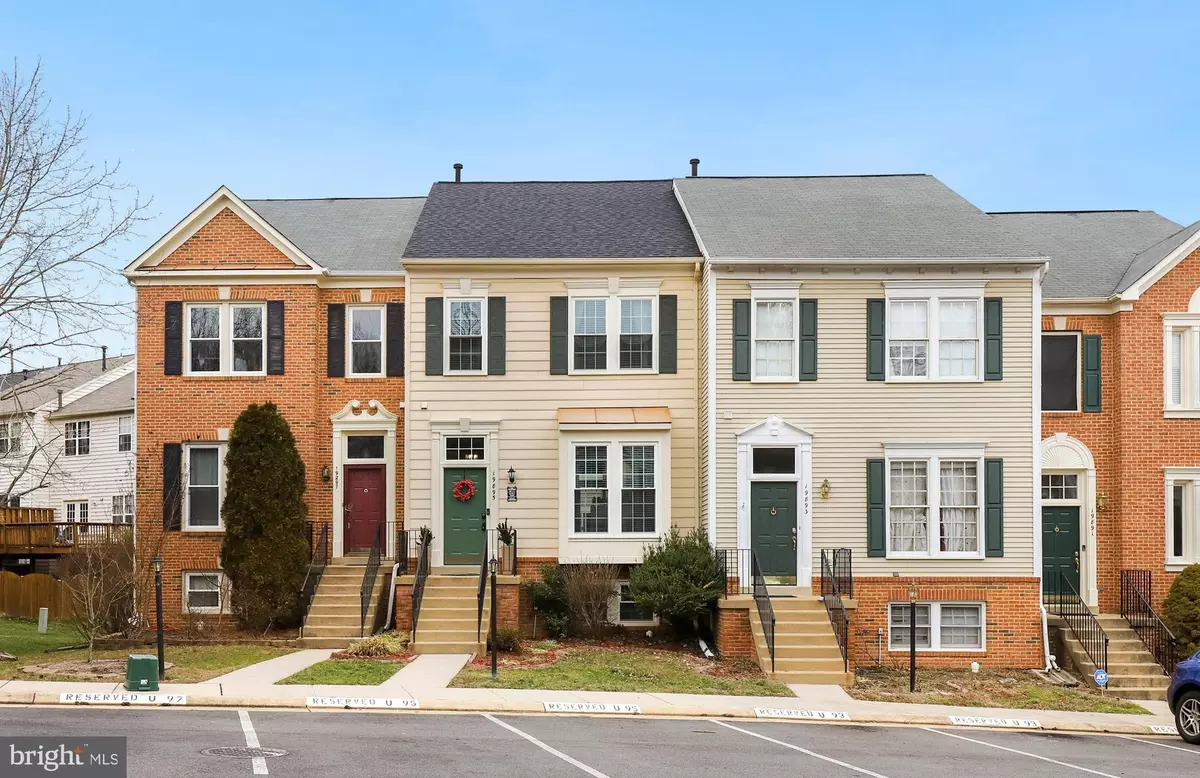$455,000
$445,000
2.2%For more information regarding the value of a property, please contact us for a free consultation.
4 Beds
4 Baths
2,370 SqFt
SOLD DATE : 03/06/2020
Key Details
Sold Price $455,000
Property Type Townhouse
Sub Type Interior Row/Townhouse
Listing Status Sold
Purchase Type For Sale
Square Footage 2,370 sqft
Price per Sqft $191
Subdivision Riverside Villages
MLS Listing ID VALO402568
Sold Date 03/06/20
Style Colonial
Bedrooms 4
Full Baths 3
Half Baths 1
HOA Fees $100/mo
HOA Y/N Y
Abv Grd Liv Area 1,580
Originating Board BRIGHT
Year Built 1995
Annual Tax Amount $3,942
Tax Year 2019
Lot Size 1,307 Sqft
Acres 0.03
Property Description
$47,000+ in recent upscale renovations. New Roof 2018! Completely updated home that is MOVE IN READY! New HVAC 2016. New Hot Water Heater 2019. New Energy Efficient Windows with 50 Year Warranty. New doors (front door and kitchen sliding door to deck) 2015. Upper full bathrooms were fully renovated in 2018. Main level half bath fully renovated in 2019. Kitchen fully renovated in 2019 - Quartz counters and tile backsplash. Stainless Steel Appliances all new in 2019. Maine level hardwood floors 2018. Recessed lighting throughout in 2019. New light fixtures 2019. Basement flooring 2019. Close to the Potomac River, 300 feet from Bles Park, 1 mile from One Loudoun shopping, theater, dining, and commuter routes. You will not find a Townhome so nicely updated. Hurry it will not last! No exceptions to the showing schedule. Due to the high level of interest in this property, we will not be reviewing offers until 12 Noon, Monday, February 10, 2020.
Location
State VA
County Loudoun
Zoning 18
Direction Southeast
Rooms
Basement Full, Fully Finished, Heated, Improved, Interior Access, Outside Entrance, Rear Entrance, Walkout Level, Windows
Interior
Interior Features Attic, Carpet, Ceiling Fan(s), Combination Kitchen/Dining, Family Room Off Kitchen, Floor Plan - Open, Kitchen - Gourmet, Kitchen - Island, Kitchen - Table Space, Primary Bath(s), Recessed Lighting, Soaking Tub, Stall Shower, Upgraded Countertops, Walk-in Closet(s), Window Treatments, Wood Floors
Hot Water Natural Gas
Heating Forced Air
Cooling Central A/C
Flooring Hardwood, Carpet
Fireplaces Number 1
Fireplaces Type Fireplace - Glass Doors, Gas/Propane
Equipment Built-In Microwave, Built-In Range, Dishwasher, Disposal, Dryer, Icemaker, Microwave, Oven - Single, Oven/Range - Gas, Refrigerator, Stainless Steel Appliances, Washer, Water Heater
Fireplace Y
Window Features Double Pane,Energy Efficient,Insulated
Appliance Built-In Microwave, Built-In Range, Dishwasher, Disposal, Dryer, Icemaker, Microwave, Oven - Single, Oven/Range - Gas, Refrigerator, Stainless Steel Appliances, Washer, Water Heater
Heat Source Natural Gas
Laundry Has Laundry, Lower Floor
Exterior
Garage Spaces 2.0
Parking On Site 2
Fence Board, Fully, Rear
Amenities Available Pool - Outdoor, Tennis Courts, Club House
Water Access N
Roof Type Architectural Shingle
Accessibility None
Total Parking Spaces 2
Garage N
Building
Story 3+
Sewer Public Sewer
Water Public
Architectural Style Colonial
Level or Stories 3+
Additional Building Above Grade, Below Grade
New Construction N
Schools
School District Loudoun County Public Schools
Others
HOA Fee Include Trash,Snow Removal
Senior Community No
Tax ID 038261218000
Ownership Fee Simple
SqFt Source Assessor
Acceptable Financing Cash, Conventional, FHA, VA, VHDA
Listing Terms Cash, Conventional, FHA, VA, VHDA
Financing Cash,Conventional,FHA,VA,VHDA
Special Listing Condition Standard
Read Less Info
Want to know what your home might be worth? Contact us for a FREE valuation!

Our team is ready to help you sell your home for the highest possible price ASAP

Bought with Tony O Saa • Weichert, REALTORS
"My job is to find and attract mastery-based agents to the office, protect the culture, and make sure everyone is happy! "







