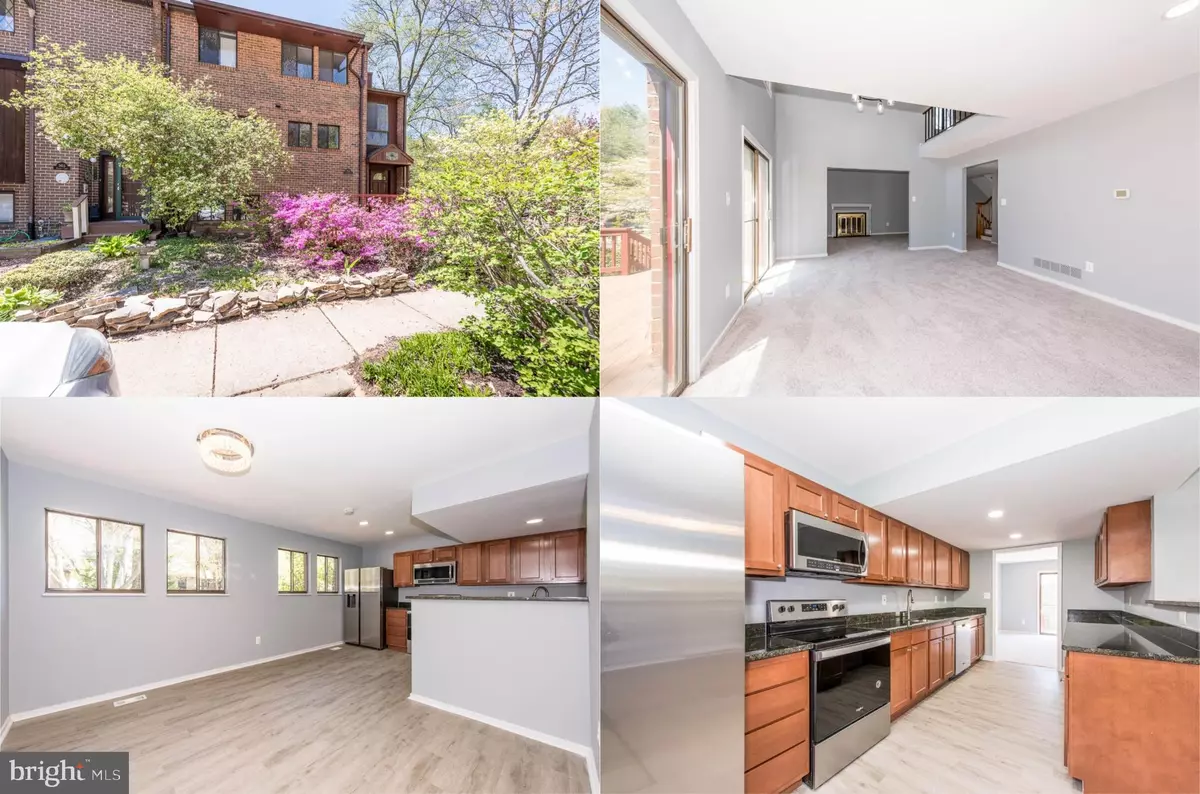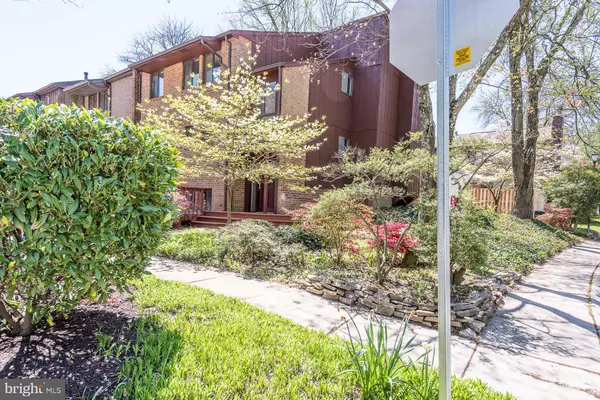$460,000
$439,000
4.8%For more information regarding the value of a property, please contact us for a free consultation.
4 Beds
4 Baths
3,120 SqFt
SOLD DATE : 05/28/2021
Key Details
Sold Price $460,000
Property Type Townhouse
Sub Type End of Row/Townhouse
Listing Status Sold
Purchase Type For Sale
Square Footage 3,120 sqft
Price per Sqft $147
Subdivision Village Of Wilde Lake
MLS Listing ID MDHW293482
Sold Date 05/28/21
Style Contemporary
Bedrooms 4
Full Baths 3
Half Baths 1
HOA Fees $19/ann
HOA Y/N Y
Abv Grd Liv Area 2,080
Originating Board BRIGHT
Year Built 1970
Annual Tax Amount $4,478
Tax Year 2020
Lot Size 3,209 Sqft
Acres 0.07
Property Description
Perfectly nestled on a quiet street and surrounded by majestic trees in the sought after Villages of Wilde Lake, this 5 bedroom, 3.5 bath end-unit townhome has the feel of a single family home and has been completely renovated with all the modern luxuries homebuyers seek. Here, clean lines, an abundance of windows, front, side, and rear decks, and vibrant landscaping unite indoor and outdoor living with effortless harmony. A tailored exterior with covered front entrance, an open floor plan, soaring ceilings, fireplace, and 3 finished levels of living space are only some of the features that make this home so special. Contemporary flair and unique designer touches abound hereincluding a renovated kitchen and baths, new flooring, upgraded lighting, on trend neutral paint, and so much morecreating instant move-in appeal. ****** Warm hardwood floors welcome you home and usher you upstairs and into the stunning 2 story great room where dual sliding glass doors fill the space with sunlight illuminating plush new carpeting and soft designer paint and opening to a large deck overlooking lush landscaping, seamlessly blending indoor/outdoor living and entertaining. Back inside, the brand new open kitchen is a feast for the eyes with an abundance of new shaker cabinets, gleaming granite countertops, and stainless steel appliances including a French door refrigerator, while on trend wide plank LVP flooring flows into the spacious breakfast room. A family room with a cozy woodburning fireplace invites you to relax and unwind, and a powder room updated to perfection complements the main level. ****** Ascend the stairs to the gallery overlooking the great room below and onward to the gracious owners suite boasting plush carpet, large walk-in closet, and beautifully renovated en suite bath with step in shower with hand laid custom tile and decorative inlay. Down the hall, two additional bright and cheerful bedrooms, each with ample closet space, access to the updated hall bath with a vessel sink, sleek fixtures, and tub/shower combo, enhanced by spa toned tile surround and flooring. ****** The lower level recreation room has plenty of space for games, media, and exercise, while two additional bedrooms, a 3rd full bath with glass enclosed shower, and a laundry room plus large storage closets complete the comfort and luxury of this wonderful home. ****** All this located in a peaceful residential setting in the heart of amenity filled Columbia within walking distance to schools, and an abundance shopping and dining including Columbia Mall. There is plenty of entertainment choices to enjoy including Merriweather Post Pavilion and Tobys Dinner Theater or spend the day in one of the many nearby parks including Wilde Lake Park. Commuters will love the easy access to major routes. There is something for everyone!
Location
State MD
County Howard
Zoning NT
Rooms
Other Rooms Living Room, Dining Room, Primary Bedroom, Bedroom 2, Bedroom 3, Bedroom 4, Bedroom 5, Kitchen, Family Room, Breakfast Room, 2nd Stry Fam Ovrlk, Laundry, Recreation Room, Primary Bathroom, Full Bath, Half Bath
Basement Fully Finished, Connecting Stairway, Windows
Interior
Interior Features Breakfast Area, Carpet, Chair Railings, Dining Area, Family Room Off Kitchen, Floor Plan - Open, Kitchen - Gourmet, Kitchen - Table Space, Pantry, Primary Bath(s), Recessed Lighting, Stall Shower, Tub Shower, Upgraded Countertops, Walk-in Closet(s), Wood Floors
Hot Water Natural Gas
Heating Forced Air
Cooling Central A/C
Flooring Hardwood, Carpet, Ceramic Tile, Vinyl
Fireplaces Number 1
Fireplaces Type Fireplace - Glass Doors, Mantel(s), Wood
Equipment Built-In Microwave, Dishwasher, Exhaust Fan, Oven/Range - Electric, Refrigerator, Stainless Steel Appliances, Washer, Dryer
Fireplace Y
Appliance Built-In Microwave, Dishwasher, Exhaust Fan, Oven/Range - Electric, Refrigerator, Stainless Steel Appliances, Washer, Dryer
Heat Source Natural Gas
Laundry Lower Floor, Washer In Unit, Dryer In Unit
Exterior
Exterior Feature Deck(s), Porch(es), Wrap Around
Parking On Site 2
Amenities Available Common Grounds, Jog/Walk Path, Bike Trail, Lake, Pool Mem Avail, Tennis Courts, Tot Lots/Playground
Water Access N
View Garden/Lawn, Trees/Woods
Accessibility None
Porch Deck(s), Porch(es), Wrap Around
Garage N
Building
Lot Description Backs - Open Common Area, Corner, Landscaping, Level, Partly Wooded, Premium
Story 3
Sewer Public Sewer
Water Public
Architectural Style Contemporary
Level or Stories 3
Additional Building Above Grade, Below Grade
Structure Type 2 Story Ceilings,High
New Construction N
Schools
Elementary Schools Bryant Woods
Middle Schools Wilde Lake
High Schools Wilde Lake
School District Howard County Public School System
Others
Senior Community No
Tax ID 1415015357
Ownership Fee Simple
SqFt Source Estimated
Special Listing Condition Standard
Read Less Info
Want to know what your home might be worth? Contact us for a FREE valuation!

Our team is ready to help you sell your home for the highest possible price ASAP

Bought with Jeremy S Walsh • Coldwell Banker Realty
"My job is to find and attract mastery-based agents to the office, protect the culture, and make sure everyone is happy! "







