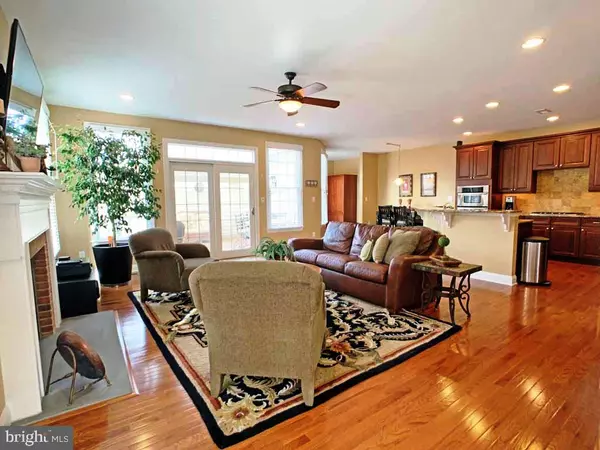$757,000
$775,000
2.3%For more information regarding the value of a property, please contact us for a free consultation.
4 Beds
4 Baths
3,397 SqFt
SOLD DATE : 08/31/2020
Key Details
Sold Price $757,000
Property Type Townhouse
Sub Type Interior Row/Townhouse
Listing Status Sold
Purchase Type For Sale
Square Footage 3,397 sqft
Price per Sqft $222
Subdivision Newtown Walk
MLS Listing ID PABU492672
Sold Date 08/31/20
Style Contemporary
Bedrooms 4
Full Baths 3
Half Baths 1
HOA Fees $405/mo
HOA Y/N Y
Abv Grd Liv Area 3,397
Originating Board BRIGHT
Year Built 2011
Annual Tax Amount $10,955
Tax Year 2020
Lot Dimensions 0.00 x 0.00
Property Description
3-D Tours available 24/7 at your fingertips. Click the video icon above the photo and Walk Through this home at your leisure. Have Fun! You can look up, look down, and all around, move freely through the house. Welcome home to Newtown Walk and exclusive enclave of Town homes just .9 mile walk to the shops and restaurants of Newtown, named among best places to live in Pennsylvania for 2019. This special community stand out with Classic Georgian Brick architecture, tree lined streets with paver accents, Belgium stone curbs, and seasonally blooming landscape. Feel the luxury as you enter the foyer with high ceilings, rich crown molding and wainscoting distinguishing the formal Living room and Dining room from the informal living space. The Family room offers a Fireplace with Mt Vernon mantel and slate hearth, atrium doors to a private deck, a great room open space through to the kitchen. Warm wood cabinets compliment granite counters and tumbled tile backsplash, accent lighting, double wall oven, gas cooking, with working island and breakfast bar overlooking the family room. By now you ve noticed this home is window bright! Just past the Breakfast room an extended storage way leading to the garage for easy access when bringing in groceries. The centrally located powder room is between informal and formal wings. A wide archway opens to the Living room awash in natural light, with a walk-out bay window. Gleaming natural wood flooring extends throughout this 1st level. The Williamsburg oak staircase makes a statement about the quality and superior design of this home. A king size master suite with handsome en-suite full bath, seamless shower, pampering soaking tub, onyx marble twin vanities. Notice the oval captains windows in the 2nd bedroom and guest bathroom with double bowl vanity and tub-shower. Ceiling fans are in all 4 bedrooms. Convenient 2nd floor laundry room! The 3rd floor is a suite unto itself - Expansive with cathedral ceiling, fun dormered niches, spacious closet and private full bathroom. The basement level is also extensive and Pre-Plumbed for a full future bathroom should you choose to finish this space. The attached 2-car garage accessed via the alley provides a privacy wall for the Trex private deck. Everyone is aware of the acclaim of the Council Rock North schools! Did you know there are walking trails in the adjoining Roberts Ridge Park? Easy community to Princeton, New York, or Philadelphia. You have found a gem, make it your own.
Location
State PA
County Bucks
Area Newtown Twp (10129)
Zoning R2
Rooms
Other Rooms Living Room, Dining Room, Primary Bedroom, Bedroom 2, Bedroom 3, Kitchen, Family Room, Foyer, Breakfast Room, Loft
Basement Full, Unfinished
Interior
Interior Features Breakfast Area, Carpet, Ceiling Fan(s), Dining Area, Primary Bath(s)
Hot Water Natural Gas
Heating Forced Air
Cooling Central A/C
Fireplaces Number 1
Fireplaces Type Gas/Propane
Fireplace Y
Heat Source Natural Gas
Exterior
Parking Features Garage Door Opener
Garage Spaces 2.0
Water Access N
Accessibility Level Entry - Main
Attached Garage 2
Total Parking Spaces 2
Garage Y
Building
Story 3
Sewer Public Sewer
Water Public
Architectural Style Contemporary
Level or Stories 3
Additional Building Above Grade, Below Grade
New Construction N
Schools
Elementary Schools Goodnoe
Middle Schools Newtown Jr
High Schools Council Rock High School North
School District Council Rock
Others
Senior Community No
Tax ID 29-010-055-003-074
Ownership Fee Simple
SqFt Source Estimated
Special Listing Condition Standard
Read Less Info
Want to know what your home might be worth? Contact us for a FREE valuation!

Our team is ready to help you sell your home for the highest possible price ASAP

Bought with Kathleen D Cranmer • Keller Williams Real Estate-Doylestown
"My job is to find and attract mastery-based agents to the office, protect the culture, and make sure everyone is happy! "







