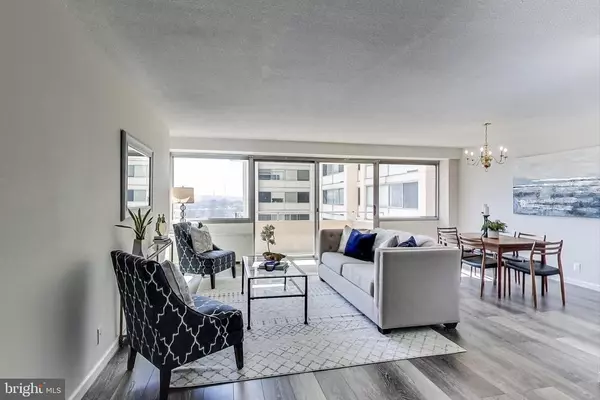$425,000
$425,000
For more information regarding the value of a property, please contact us for a free consultation.
2 Beds
1 Bath
1,065 SqFt
SOLD DATE : 09/24/2021
Key Details
Sold Price $425,000
Property Type Condo
Sub Type Condo/Co-op
Listing Status Sold
Purchase Type For Sale
Square Footage 1,065 sqft
Price per Sqft $399
Subdivision Friendship Heights
MLS Listing ID MDMC2003192
Sold Date 09/24/21
Style Contemporary,Other
Bedrooms 2
Full Baths 1
Condo Fees $945/mo
HOA Y/N N
Abv Grd Liv Area 1,065
Originating Board BRIGHT
Year Built 1968
Annual Tax Amount $4,017
Tax Year 2021
Property Description
Stunning renovation of a light-filled two-bedroom with balcony and southern sweeping views. Versatile entertaining space, brand new floors throughout, modern gourmet kitchen and updated bathroom and elegant master dressing room with new vanity and floor to ceiling closets. Steps away from parks, WholeFoods, excellent retail shopping, restaurants, movie theaters, medical buildings, and the Friendship Heights Metro. The Willoughby offers multiple amenities including outdoor pool, gym, library, private party rooms for entertaining. Wait till you see it! It is Fantabulous. One car GARAGE PARKING conveys as well!
Seller will assist in closing costs.
Location
State MD
County Montgomery
Zoning RESIDENTIAL
Rooms
Other Rooms Living Room, Dining Room, Primary Bedroom, Bedroom 2, Kitchen, Bathroom 1
Main Level Bedrooms 2
Interior
Interior Features Kitchen - Gourmet, Walk-in Closet(s), Kitchen - Table Space, Pantry, Breakfast Area, Wood Floors
Hot Water Other
Heating Forced Air
Cooling Other
Flooring Wood
Equipment Refrigerator, Built-In Microwave, Dishwasher, Disposal, Oven/Range - Gas
Appliance Refrigerator, Built-In Microwave, Dishwasher, Disposal, Oven/Range - Gas
Heat Source Natural Gas, Electric
Exterior
Exterior Feature Balcony
Parking Features Underground
Garage Spaces 1.0
Amenities Available Concierge, Elevator, Exercise Room, Fitness Center, Laundry Facilities, Meeting Room, Party Room, Pool - Outdoor, Security, Library, Swimming Pool, Transportation Service
Water Access N
View Garden/Lawn
Accessibility Other
Porch Balcony
Total Parking Spaces 1
Garage N
Building
Story 1
Unit Features Hi-Rise 9+ Floors
Sewer Public Sewer
Water Public
Architectural Style Contemporary, Other
Level or Stories 1
Additional Building Above Grade, Below Grade
New Construction N
Schools
Elementary Schools Somerset
Middle Schools Westland
High Schools Bethesda-Chevy Chase
School District Montgomery County Public Schools
Others
Pets Allowed N
HOA Fee Include Air Conditioning,Electricity,Ext Bldg Maint,Gas,Heat,Management,Reserve Funds,Sewer,Snow Removal,Trash,Water
Senior Community No
Tax ID 160702193616
Ownership Condominium
Acceptable Financing Cash, Conventional
Listing Terms Cash, Conventional
Financing Cash,Conventional
Special Listing Condition Standard
Read Less Info
Want to know what your home might be worth? Contact us for a FREE valuation!

Our team is ready to help you sell your home for the highest possible price ASAP

Bought with Michael T Sims • Keller Williams Realty
"My job is to find and attract mastery-based agents to the office, protect the culture, and make sure everyone is happy! "







