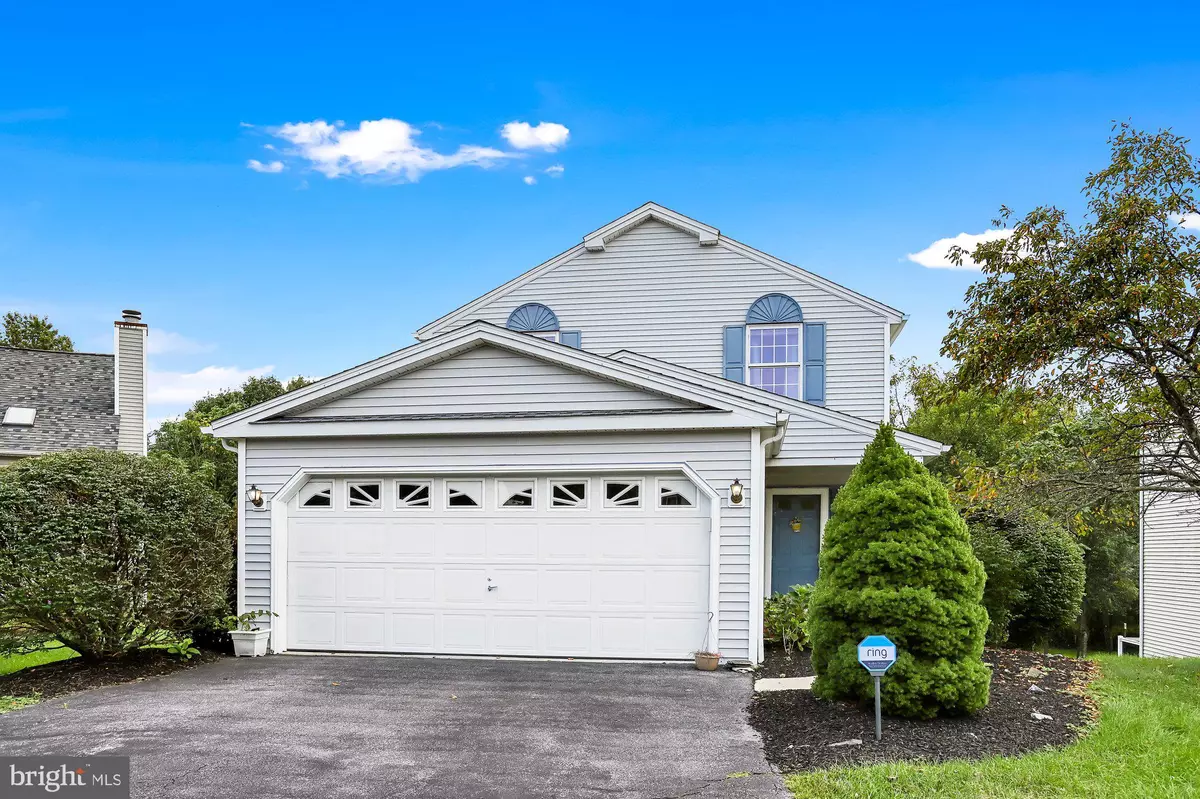$280,000
$265,000
5.7%For more information regarding the value of a property, please contact us for a free consultation.
3 Beds
3 Baths
2,394 SqFt
SOLD DATE : 10/28/2021
Key Details
Sold Price $280,000
Property Type Single Family Home
Sub Type Detached
Listing Status Sold
Purchase Type For Sale
Square Footage 2,394 sqft
Price per Sqft $116
Subdivision Blue Meadow Farms
MLS Listing ID PADA2003366
Sold Date 10/28/21
Style Traditional
Bedrooms 3
Full Baths 2
Half Baths 1
HOA Fees $28/ann
HOA Y/N Y
Abv Grd Liv Area 1,744
Originating Board BRIGHT
Year Built 1992
Annual Tax Amount $4,282
Tax Year 2021
Lot Size 7,840 Sqft
Acres 0.18
Property Description
Welcome to this charming home situated on a cul-de-sac in the desirable Blue Meadow Farms community! Step inside where you will be greeted by over 2,390 square feet of finished living space and great features throughout including new flooring, new sliding doors and some fresh paint! Dining area with laminate floors and crown molding leads into the living room, great spaces for entertaining. Kitchen features laminate floors, eat-in breakfast area, window treatments, stainless steel appliances and a pantry for plenty of storage. French doors welcome you into the office with crown molding and access outdoors. Head upstairs to find three generous bedrooms. Master bedroom includes laminate floors, ceiling fan, double closets and an attached full bath with double vanity. Partially finished walkout basement serves as a wonderful location to entertain with chair railing, gas stove, access outdoors and a built in wet/dry bar. Make your way outside to find double decks overlooking the lovely backyard with swing set and shed, perfect for outdoor enjoyment. Two car garage. Conveniently located to shopping, dining and entertainment. Newer roof in 2014. Newer HVAC in 2016. Newer H2O Heater in 2016. A joy to own!
Location
State PA
County Dauphin
Area Lower Paxton Twp (14035)
Zoning RESIDENTIAL
Rooms
Other Rooms Living Room, Dining Room, Primary Bedroom, Bedroom 2, Bedroom 3, Kitchen, Family Room, Foyer, Office, Primary Bathroom, Full Bath, Half Bath
Basement Full, Interior Access, Outside Entrance, Partially Finished, Shelving, Walkout Level
Interior
Interior Features Ceiling Fan(s), Combination Dining/Living, Kitchen - Eat-In, Primary Bath(s), Recessed Lighting, Pantry, Window Treatments, Wet/Dry Bar
Hot Water Natural Gas
Heating Forced Air
Cooling Central A/C, Ceiling Fan(s)
Equipment Oven/Range - Gas, Disposal, Built-In Microwave, Stainless Steel Appliances, Water Heater
Fireplace N
Appliance Oven/Range - Gas, Disposal, Built-In Microwave, Stainless Steel Appliances, Water Heater
Heat Source Natural Gas
Laundry Basement
Exterior
Exterior Feature Deck(s)
Parking Features Garage Door Opener, Garage - Front Entry
Garage Spaces 2.0
Water Access N
Roof Type Asphalt
Accessibility None
Porch Deck(s)
Attached Garage 2
Total Parking Spaces 2
Garage Y
Building
Lot Description Cul-de-sac, Level, Sloping
Story 2
Foundation Block
Sewer Public Sewer
Water Public
Architectural Style Traditional
Level or Stories 2
Additional Building Above Grade, Below Grade
New Construction N
Schools
Elementary Schools Linglestown
Middle Schools Linglestown
High Schools Central Dauphin
School District Central Dauphin
Others
HOA Fee Include Common Area Maintenance
Senior Community No
Tax ID 35-118-028-000-0000
Ownership Fee Simple
SqFt Source Estimated
Security Features Smoke Detector
Acceptable Financing Conventional, VA, Cash, FHA
Listing Terms Conventional, VA, Cash, FHA
Financing Conventional,VA,Cash,FHA
Special Listing Condition Standard
Read Less Info
Want to know what your home might be worth? Contact us for a FREE valuation!

Our team is ready to help you sell your home for the highest possible price ASAP

Bought with MARJORIE MORRISON • RE/MAX Realty Professionals

"My job is to find and attract mastery-based agents to the office, protect the culture, and make sure everyone is happy! "







