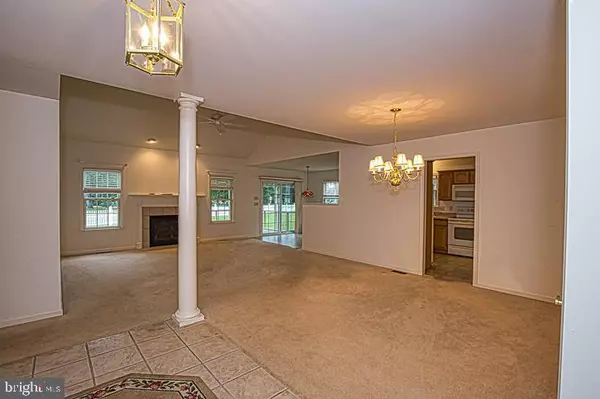$250,000
$259,900
3.8%For more information regarding the value of a property, please contact us for a free consultation.
2 Beds
2 Baths
1,718 SqFt
SOLD DATE : 10/14/2021
Key Details
Sold Price $250,000
Property Type Single Family Home
Sub Type Detached
Listing Status Sold
Purchase Type For Sale
Square Footage 1,718 sqft
Price per Sqft $145
Subdivision Village Of Tony Tank
MLS Listing ID MDWC2001512
Sold Date 10/14/21
Style Ranch/Rambler
Bedrooms 2
Full Baths 2
HOA Fees $121/ann
HOA Y/N Y
Abv Grd Liv Area 1,718
Originating Board BRIGHT
Year Built 2004
Annual Tax Amount $4,567
Tax Year 2021
Lot Size 0.349 Acres
Acres 0.35
Lot Dimensions 0.00 x 0.00
Property Description
At the end of a cul de sac in Village of Tony Tank sits this lovely detached home that just needs your tender loving care to make it your own! Large and inviting floor plan with a den that could be a 3rd bedroom if someone had the need and a small armoire. Fabulous great room with a gas fireplace to cozy up to that can be seen from the eating area in the kitchen as well as the dining room! The kitchen has so much counter and cabinet space as well as a laundry room that leads to the over sized 2 car garage with stairs to the immense walk up attic! Primary bedroom suite has a long walk in closet and an attached bathroom with a double bowl vanity, soaker tub and glassed in tiled shower! Another bedroom and full, hall bath round out this large home in this sought after neighborhood! You can also enjoy these upcoming fall days on the airy, screened porch off the back! So much to offer for such a low price!!! And the outside is maintenance free!! Check this one out as soon as it goes live!! Expected on market date is by Sept. 24.
Location
State MD
County Wicomico
Area Wicomico Southeast (23-04)
Zoning R5A
Rooms
Main Level Bedrooms 2
Interior
Interior Features Attic, Breakfast Area, Carpet, Ceiling Fan(s), Combination Dining/Living, Entry Level Bedroom, Family Room Off Kitchen, Floor Plan - Open, Kitchen - Eat-In, Kitchen - Galley, Primary Bath(s), Soaking Tub, Stall Shower, Tub Shower, Walk-in Closet(s), Window Treatments
Hot Water Electric
Heating Forced Air
Cooling Central A/C
Flooring Carpet, Vinyl
Fireplaces Number 1
Fireplaces Type Gas/Propane, Fireplace - Glass Doors
Equipment Built-In Microwave, Dishwasher, Dryer - Electric, Exhaust Fan, Oven/Range - Electric, Refrigerator, Washer, Water Heater
Fireplace Y
Window Features Insulated,Screens,Sliding
Appliance Built-In Microwave, Dishwasher, Dryer - Electric, Exhaust Fan, Oven/Range - Electric, Refrigerator, Washer, Water Heater
Heat Source Natural Gas
Laundry Main Floor
Exterior
Exterior Feature Porch(es), Screened
Parking Features Garage - Front Entry
Garage Spaces 2.0
Utilities Available Cable TV, Electric Available, Phone, Natural Gas Available
Water Access N
Roof Type Architectural Shingle
Accessibility 2+ Access Exits
Porch Porch(es), Screened
Attached Garage 2
Total Parking Spaces 2
Garage Y
Building
Lot Description Cleared, Rear Yard, SideYard(s)
Story 1
Foundation Crawl Space
Sewer Public Sewer
Water Public
Architectural Style Ranch/Rambler
Level or Stories 1
Additional Building Above Grade, Below Grade
New Construction N
Schools
Middle Schools Bennett
High Schools Parkside
School District Wicomico County Public Schools
Others
Senior Community No
Tax ID 16-038652
Ownership Fee Simple
SqFt Source Assessor
Acceptable Financing Cash, Conventional
Horse Property N
Listing Terms Cash, Conventional
Financing Cash,Conventional
Special Listing Condition Standard
Read Less Info
Want to know what your home might be worth? Contact us for a FREE valuation!

Our team is ready to help you sell your home for the highest possible price ASAP

Bought with Laurie E. Cannon • ERA Martin Associates
"My job is to find and attract mastery-based agents to the office, protect the culture, and make sure everyone is happy! "







