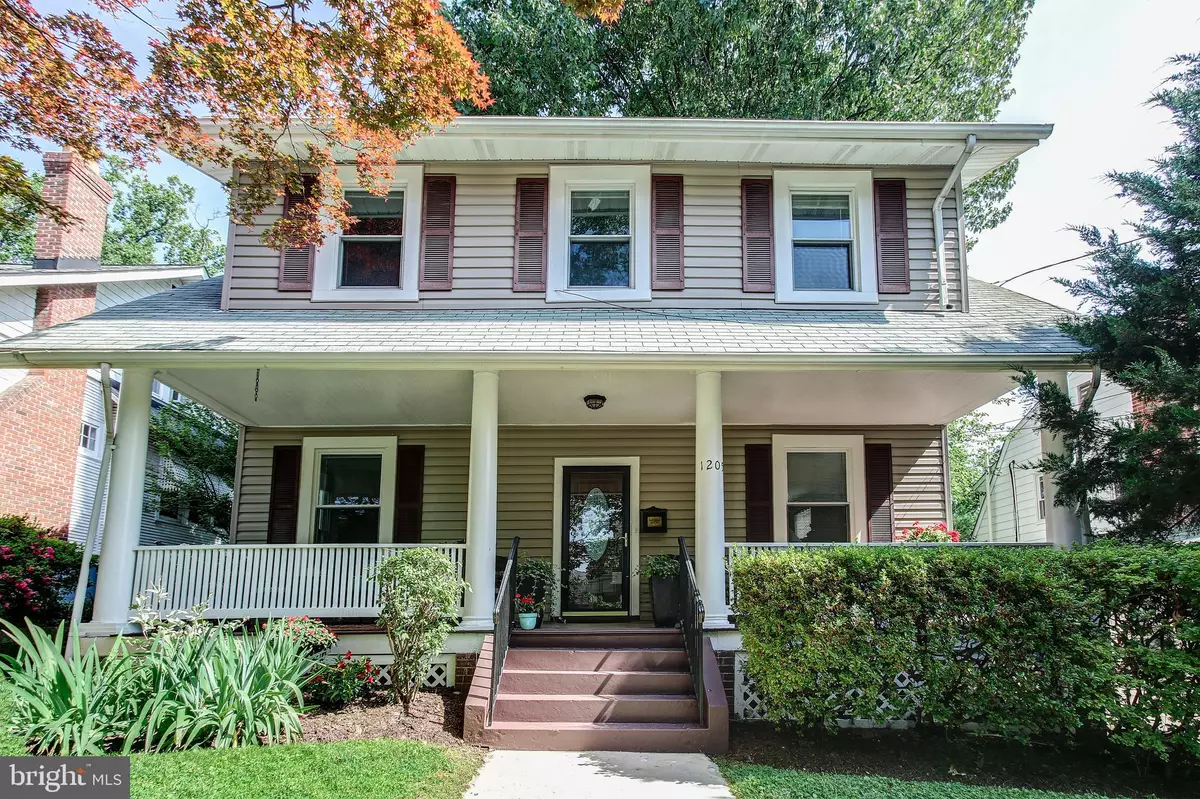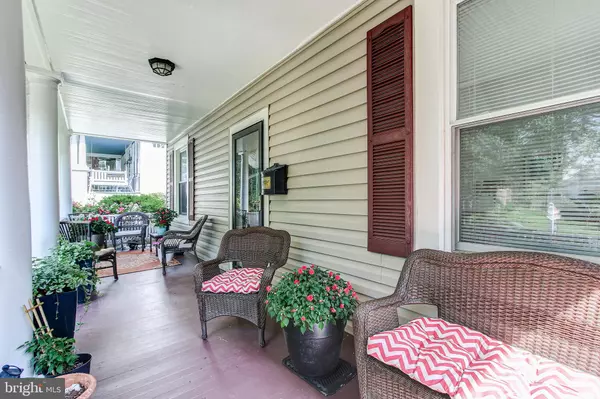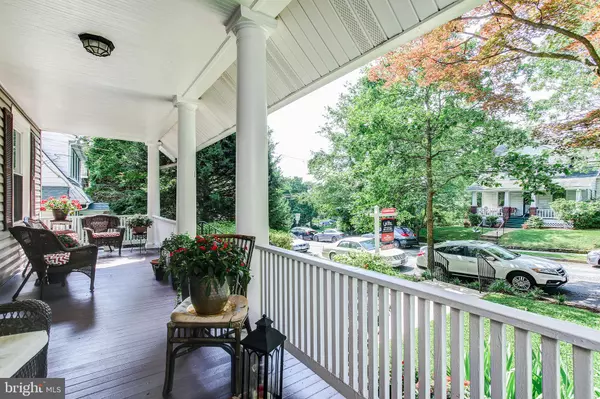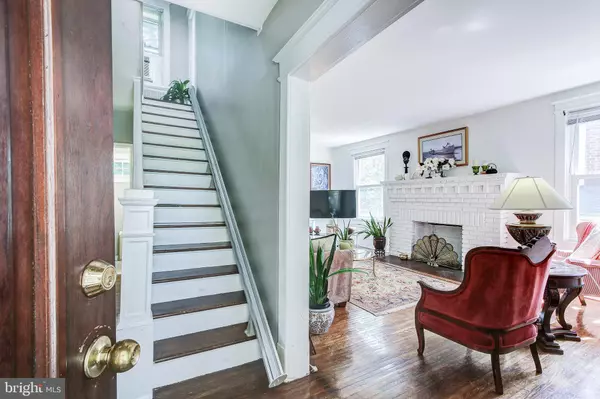$800,000
$699,000
14.4%For more information regarding the value of a property, please contact us for a free consultation.
3 Beds
4 Baths
2,000 SqFt
SOLD DATE : 07/31/2020
Key Details
Sold Price $800,000
Property Type Single Family Home
Sub Type Detached
Listing Status Sold
Purchase Type For Sale
Square Footage 2,000 sqft
Price per Sqft $400
Subdivision Shepherd Park
MLS Listing ID DCDC473016
Sold Date 07/31/20
Style Colonial
Bedrooms 3
Full Baths 2
Half Baths 2
HOA Y/N N
Abv Grd Liv Area 1,600
Originating Board BRIGHT
Year Built 1922
Annual Tax Amount $4,150
Tax Year 2019
Lot Size 6,270 Sqft
Acres 0.14
Property Description
From the broad and inviting front porch to the name of the street, everything about this home begets charm! The best of urban living on a deep level lot in a fabulous Shepherd Park neighborhood. Tall windows grace the facade and bring abundant natural light into the home. High ceilings. The gracious living room features a decorative (sealed) fireplace, and the dining room/kitchen are open. A deck for BBQs is just outside the kitchen door. Powder room on the main level. Upstairs, the master bedroom features an expansive walk in closet, and 2 additional bedrooms. An updated full bath (with shower) and a half bath complete the upper level. The lower level has finished space for a family room, play area/TV room with a full bath. Laundry plus extra storage closets. The home is very serviceable, awaits further updates, and is sold strictly "as is." Deep lot with space to expand in the future. Fantastic neighborhood with great potential as The Parks at Walter Reed, Whole Foods and other retail/restaurants open up.
Location
State DC
County Washington
Zoning RESIDENTIAL
Rooms
Basement Partially Finished
Interior
Interior Features Attic, Dining Area, Floor Plan - Traditional, Wood Floors, Crown Moldings
Hot Water Natural Gas
Heating Radiator
Cooling Window Unit(s)
Flooring Hardwood
Fireplaces Number 1
Equipment Dishwasher, Disposal, Dryer, Oven/Range - Gas, Refrigerator, Stainless Steel Appliances, Washer
Fireplace Y
Window Features Double Pane
Appliance Dishwasher, Disposal, Dryer, Oven/Range - Gas, Refrigerator, Stainless Steel Appliances, Washer
Heat Source Natural Gas
Exterior
Exterior Feature Deck(s), Porch(es)
Fence Partially
Water Access N
Accessibility None
Porch Deck(s), Porch(es)
Garage N
Building
Story 3
Sewer Public Sewer
Water Public
Architectural Style Colonial
Level or Stories 3
Additional Building Above Grade, Below Grade
Structure Type 9'+ Ceilings
New Construction N
Schools
School District District Of Columbia Public Schools
Others
Senior Community No
Tax ID 2955//0029
Ownership Fee Simple
SqFt Source Assessor
Special Listing Condition Standard
Read Less Info
Want to know what your home might be worth? Contact us for a FREE valuation!

Our team is ready to help you sell your home for the highest possible price ASAP

Bought with Sarah Minard • Compass
"My job is to find and attract mastery-based agents to the office, protect the culture, and make sure everyone is happy! "







