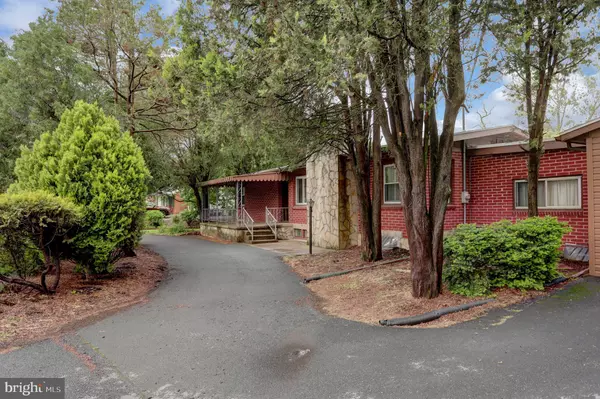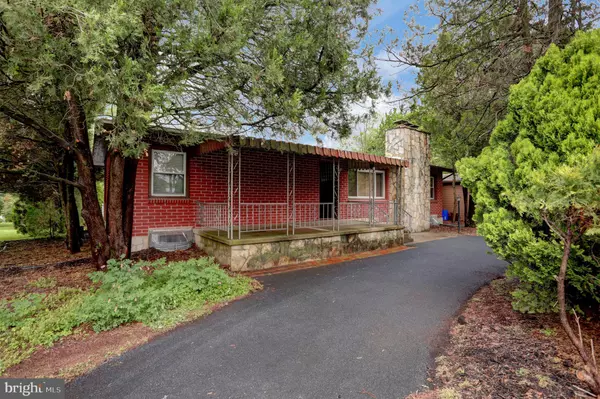$220,000
$189,900
15.9%For more information regarding the value of a property, please contact us for a free consultation.
3 Beds
1 Bath
1,568 SqFt
SOLD DATE : 05/28/2021
Key Details
Sold Price $220,000
Property Type Single Family Home
Sub Type Detached
Listing Status Sold
Purchase Type For Sale
Square Footage 1,568 sqft
Price per Sqft $140
Subdivision None Available
MLS Listing ID PACB134500
Sold Date 05/28/21
Style Ranch/Rambler
Bedrooms 3
Full Baths 1
HOA Y/N N
Abv Grd Liv Area 1,568
Originating Board BRIGHT
Year Built 1954
Annual Tax Amount $2,945
Tax Year 2020
Lot Size 0.680 Acres
Acres 0.68
Property Description
They don't build them like this anymore! Solid Brick Ranch in East Pennsboro Twp., conveniently located to EVERYTHING! Nestled on .68 acres, you will love the mid-century touches of curved archways and built-ins, the Vacuflo central vac system and the low-voltage switch system which allows you to turn off kitchen lights while in the bedroom! Huge living room with stone fireplace featuring a Harmon Coal insert. This home offers two bedrooms, one full bath plus a large third bedroom or bonus room - you decide! Plenty of space for a huge walk-in closet or home office - again the choice is yours! This clean and spotless home features a new roof in 2018, replacement windows and a one-year Home Warranty for peace of mind! Large clean basement waiting for your finishing touches! The front covered porch and large rear deck with pool area are perfect for enjoying the warm summer days. Large private yard with gardens and plenty of room to play! Horseshoe driveway and oversized one-car garage. Don't wait on this one! Come See!
Location
State PA
County Cumberland
Area East Pennsboro Twp (14409)
Zoning RESIDENTIAL
Rooms
Other Rooms Living Room, Dining Room, Bedroom 2, Bedroom 3, Kitchen, Basement, Bedroom 1, Bathroom 1, Bonus Room
Basement Full, Interior Access, Outside Entrance, Rear Entrance, Sump Pump, Unfinished
Main Level Bedrooms 3
Interior
Interior Features Attic, Attic/House Fan, Built-Ins, Carpet, Central Vacuum, Chair Railings, Kitchen - Eat-In, Pantry
Hot Water Electric
Heating Forced Air, Heat Pump - Electric BackUp
Cooling Central A/C, Heat Pump(s), Whole House Fan
Fireplaces Number 1
Fireplaces Type Insert, Stone
Equipment Central Vacuum, Oven/Range - Electric, Refrigerator
Fireplace Y
Window Features Replacement,Screens
Appliance Central Vacuum, Oven/Range - Electric, Refrigerator
Heat Source Electric, Oil
Laundry Lower Floor
Exterior
Parking Features Additional Storage Area, Garage - Front Entry, Garage Door Opener, Inside Access, Oversized
Garage Spaces 5.0
Pool Above Ground, Fenced
Water Access N
Accessibility None
Attached Garage 1
Total Parking Spaces 5
Garage Y
Building
Story 1
Sewer Public Sewer
Water Public
Architectural Style Ranch/Rambler
Level or Stories 1
Additional Building Above Grade, Below Grade
New Construction N
Schools
High Schools East Pennsboro Area Shs
School District East Pennsboro Area
Others
Senior Community No
Tax ID 09-12-2992-002
Ownership Fee Simple
SqFt Source Assessor
Acceptable Financing Cash, Conventional
Listing Terms Cash, Conventional
Financing Cash,Conventional
Special Listing Condition Standard
Read Less Info
Want to know what your home might be worth? Contact us for a FREE valuation!

Our team is ready to help you sell your home for the highest possible price ASAP

Bought with Michael A Harget • Keller Williams Keystone Realty
"My job is to find and attract mastery-based agents to the office, protect the culture, and make sure everyone is happy! "







