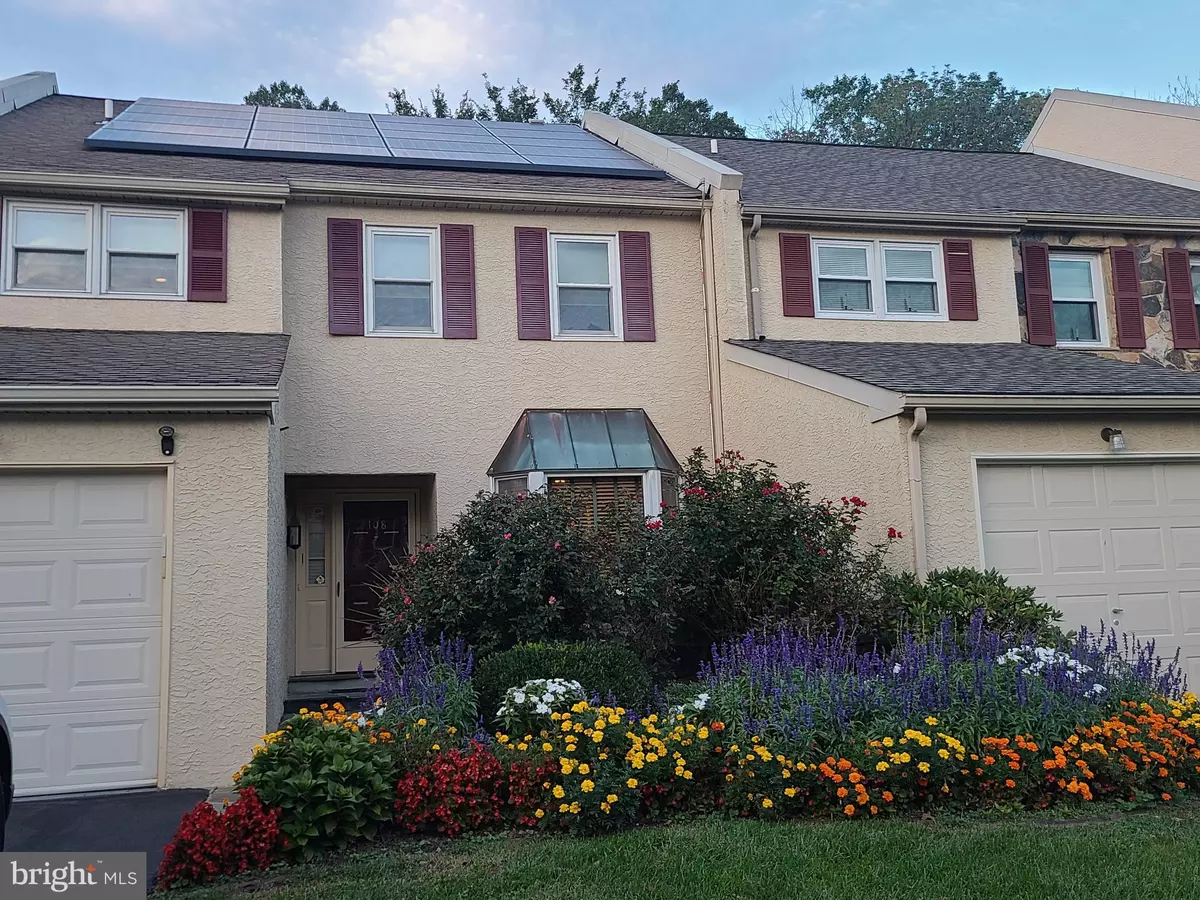$419,000
$419,000
For more information regarding the value of a property, please contact us for a free consultation.
3 Beds
3 Baths
2,084 SqFt
SOLD DATE : 11/10/2021
Key Details
Sold Price $419,000
Property Type Townhouse
Sub Type Interior Row/Townhouse
Listing Status Sold
Purchase Type For Sale
Square Footage 2,084 sqft
Price per Sqft $201
Subdivision Langstoon
MLS Listing ID PADE2007516
Sold Date 11/10/21
Style Traditional
Bedrooms 3
Full Baths 2
Half Baths 1
HOA Fees $25/ann
HOA Y/N Y
Abv Grd Liv Area 2,084
Originating Board BRIGHT
Year Built 1986
Annual Tax Amount $4,907
Tax Year 2021
Lot Size 3,877 Sqft
Acres 0.09
Lot Dimensions 28.00 x 130.00
Property Description
Dreaming of townhome living but dreading monthly fees? Welcome to 108 Dundee Mews! The lifestyle of a townhome, with fees of only $300 per year. This expanded home offers open, sun-filled living space on the main level, two complete bedroom suites on the second level, an open third floor that can serve a multitude of purposes, and a full unfinished basement for utilities and storage. Whether downsizing, suburbanizing or starting out, this flexible floorplan and exquisite setting backing up to woods and open space has so much to offer. Tucked in sought-after community of Langstoon, these townhomes rarely come to market. Drive through this well-cared for community and pull into you attached garage and enter directly into the main level. Or park in the driveway and walk past the gorgeous gardens and front yard to the main entrance. Once inside the foyer offers a large double closet and the powder room is nearby. To the right is an updated eat in kitchen with modern oak slab custom cabinetry, granite counters, hardwood floors, a large pantry with customized storage, flexible at-counter seating, recessed lighting and a large bay window. Adjacent to the kitchen is the large dining room with hardwood floors, open to the living room and with sliders out to the porch. Perfect for entertaining! The hardwood continues through the sizeable living room. Past the living room is a family room with skylights, ample windows and more sliders to the porch. The screened porch is a cozy place to relax in the shade and leads to the large deck overlooking the back yard and gardens. Out back is simply gorgeous and features a wooded, private backdrop. Head upstairs to the second level where there is a spacious laundry room, convenient to the bedrooms suites. Both suites feature large windows, private bathrooms, and large closets with custom storage. The primary suite has an updated bath with dual vanities and granite counters. Both suites connect to a spa room with soaking tub. On the third level is a large open room with sizable closets - this space would make a fabulous home office and/or third bedroom. With thoughtful and tasteful updates throughout, this home offers an exceptional combination of space, value, light and lifestyle.
Location
State PA
County Delaware
Area Marple Twp (10425)
Zoning R-10 SINGLE FAMILY
Rooms
Other Rooms Living Room, Dining Room, Primary Bedroom, Bedroom 2, Bedroom 3, Kitchen, Family Room, Laundry, Utility Room, Bathroom 2, Primary Bathroom, Half Bath, Screened Porch
Basement Full
Interior
Hot Water Electric
Heating Heat Pump(s)
Cooling Central A/C
Flooring Hardwood
Fireplaces Number 1
Fireplaces Type Electric
Equipment See Remarks
Fireplace Y
Heat Source Electric
Laundry Upper Floor
Exterior
Parking Features Garage - Front Entry
Garage Spaces 3.0
Water Access N
View Trees/Woods
Roof Type Architectural Shingle
Accessibility None
Attached Garage 1
Total Parking Spaces 3
Garage Y
Building
Story 2.5
Foundation Concrete Perimeter
Sewer Public Sewer
Water Public
Architectural Style Traditional
Level or Stories 2.5
Additional Building Above Grade, Below Grade
New Construction N
Schools
Middle Schools Paxon Hollow
High Schools Marple Newtown
School District Marple Newtown
Others
HOA Fee Include Common Area Maintenance
Senior Community No
Tax ID 25-00-01253-74
Ownership Fee Simple
SqFt Source Assessor
Acceptable Financing Conventional, Cash
Listing Terms Conventional, Cash
Financing Conventional,Cash
Special Listing Condition Standard
Read Less Info
Want to know what your home might be worth? Contact us for a FREE valuation!

Our team is ready to help you sell your home for the highest possible price ASAP

Bought with Alexandra Stanziani • Keller Williams Main Line
"My job is to find and attract mastery-based agents to the office, protect the culture, and make sure everyone is happy! "







