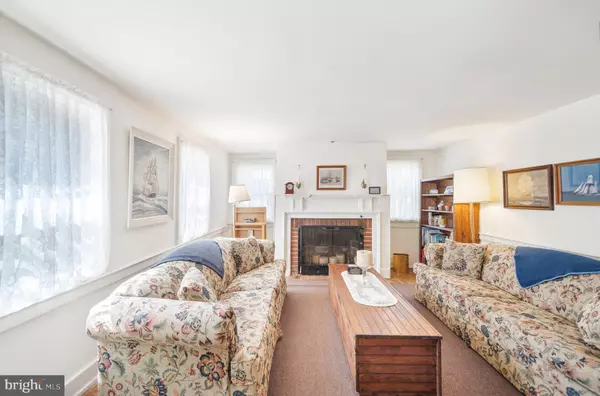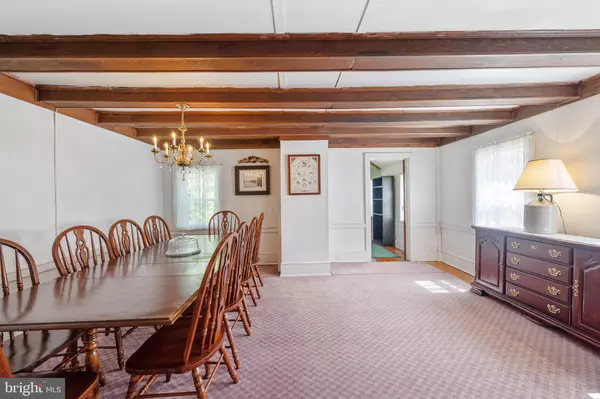$345,000
$349,900
1.4%For more information regarding the value of a property, please contact us for a free consultation.
2 Beds
2 Baths
1,784 SqFt
SOLD DATE : 07/30/2021
Key Details
Sold Price $345,000
Property Type Single Family Home
Sub Type Detached
Listing Status Sold
Purchase Type For Sale
Square Footage 1,784 sqft
Price per Sqft $193
Subdivision None Available
MLS Listing ID DESU184064
Sold Date 07/30/21
Style Federal
Bedrooms 2
Full Baths 1
Half Baths 1
HOA Y/N N
Abv Grd Liv Area 1,784
Originating Board BRIGHT
Year Built 1720
Annual Tax Amount $870
Tax Year 2020
Lot Size 6,534 Sqft
Acres 0.15
Lot Dimensions 69.00 x 130.00
Property Description
Rare opportunity to own this historic home from the 1700's in Milton with spectacular views of Wagamon's Pond. The original home has been preserved and has seen expansions and improvements by it's previous owners over those many years. Although the current owner has chosen to sell the home As/Is it is not for lack of care. New windows, central air conditioning, new water and sewer lines, and a sump pump were added by this owner. Many trees have been removed from the rear of the property to optimize the view of the pond and park. This home has a good sized back yard and a large two car garage with enough room for a shop. The current owner has had drawn a preliminary set of plans for a large addition to the rear of the house. These will be available to the buyer. The combination of history in a well preserved home and the wonderful view makes this home a unique find in the desirable town of Milton. An opportunity that does not repeat itself. See it today!
Location
State DE
County Sussex
Area Broadkill Hundred (31003)
Zoning TN
Rooms
Basement Unfinished, Partial
Interior
Interior Features Attic, Attic/House Fan, Formal/Separate Dining Room, Wood Floors
Hot Water Electric
Heating Forced Air, Heat Pump(s)
Cooling Central A/C
Flooring Hardwood, Vinyl
Equipment Water Heater, Washer, Refrigerator, Stove, Range Hood, Microwave, Dryer - Electric, Dishwasher
Furnishings No
Fireplace Y
Appliance Water Heater, Washer, Refrigerator, Stove, Range Hood, Microwave, Dryer - Electric, Dishwasher
Heat Source Propane - Owned
Laundry Main Floor
Exterior
Exterior Feature Porch(es), Screened
Parking Features Additional Storage Area, Garage - Front Entry
Garage Spaces 5.0
Fence Partially, Wood
Water Access N
View Pond, Scenic Vista, Park/Greenbelt, Garden/Lawn
Roof Type Asphalt
Accessibility None
Porch Porch(es), Screened
Total Parking Spaces 5
Garage Y
Building
Lot Description Backs - Parkland, Cleared, Landscaping
Story 2
Sewer Public Sewer
Water Public
Architectural Style Federal
Level or Stories 2
Additional Building Above Grade, Below Grade
Structure Type Beamed Ceilings,Brick
New Construction N
Schools
School District Cape Henlopen
Others
Pets Allowed Y
Senior Community No
Tax ID 235-20.07-56.00
Ownership Fee Simple
SqFt Source Assessor
Acceptable Financing Cash, Conventional
Horse Property N
Listing Terms Cash, Conventional
Financing Cash,Conventional
Special Listing Condition Standard
Pets Allowed No Pet Restrictions
Read Less Info
Want to know what your home might be worth? Contact us for a FREE valuation!

Our team is ready to help you sell your home for the highest possible price ASAP

Bought with JOSHUA RASH • Long & Foster Real Estate, Inc.

"My job is to find and attract mastery-based agents to the office, protect the culture, and make sure everyone is happy! "







