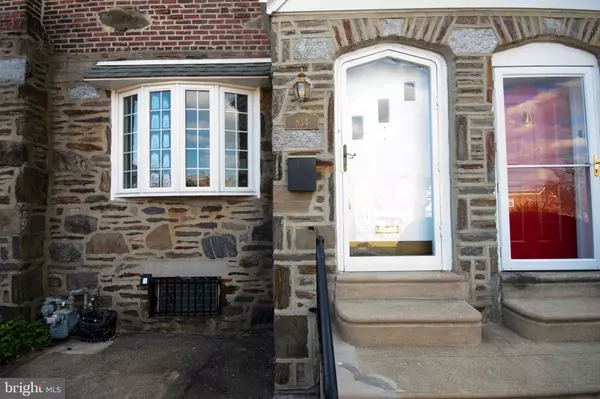$112,000
$107,977
3.7%For more information regarding the value of a property, please contact us for a free consultation.
3 Beds
1 Bath
1,190 SqFt
SOLD DATE : 03/20/2020
Key Details
Sold Price $112,000
Property Type Townhouse
Sub Type Interior Row/Townhouse
Listing Status Sold
Purchase Type For Sale
Square Footage 1,190 sqft
Price per Sqft $94
Subdivision Drexel Park Garden
MLS Listing ID PADE503516
Sold Date 03/20/20
Style Normandy,Traditional
Bedrooms 3
Full Baths 1
HOA Y/N N
Abv Grd Liv Area 1,190
Originating Board BRIGHT
Year Built 1942
Annual Tax Amount $4,996
Tax Year 2020
Lot Size 1,394 Sqft
Acres 0.03
Lot Dimensions 18.00 x 105.00
Property Description
NOT JUST A PLACE TO LIVE, BUT A PLACE TO LOVE! THROW AWAY YOUR WISHBONE!. Welcome to 834 Fairfax Road, a 3 BR, 1 BA stone & brick 18 ft Normandy townrow in the popular Drexel Park Gardens section of Drexel Hill. This architecturally pleasing home sits up high on the newly black-topped street, and the front landscaping is quite attractive. Some amenities include a newer, gas, Bradford White hot water heater (1/17), neutral wall colors, CF's, recessed radiators, AC's for the bedroom windows, capped windows, hardwood floors throughout, a sensor light and a freshly coated roof and slate maintenance 11/19. The "834" sign to the left of the pent roofed, front entry welcomes you to this home. Step inside to the vestibule to find the living room, complete with a four-paneled front window for lots of natural light to pour in, w/a deep window sill and a coat closet at the base of the steps to the second floor. The dining room also boasts a 4-paneled back window and a wall air conditioner. The updated eat-in kitchen, by Solid Performance Kitchens, shows off light maple cabinetry, a garbage disposal, a newer gas stove, a microwave, a dishwasher, a double stainless steel sink, a new vinyl back window (Fall, 2018), tile flooring, a ceiling fan and 8 recessed soffit lights trimmed in stainless. The entry to the lower level unfinished basement originates in the kitchen. It houses the utilities, the electric box and the laundry area (washer (2 yrs) and dryer (1 yr) are included), and there are new braided hoses at the washer. The gas, hot water heater was recently serviced (10/19). A new steel door opens to the 1 car driveway and integral garage. Across the common driveway is a small yard space. The stairs to the second floor, with a wrought iron and brass railing, takes you to three bedrooms and an upgraded, remodeled full hall bath (2010). The Master bedroom, at the front of the house, shows off a double window and two closets. The two back bedrooms each have a single window. The hall bath comes complete with a deep, shiny, replaced cast iron tub, a rebuilt Kohler toilet, new faucets, a skylight, neutral tile work on the walls and the floor finished off with bull nose tile, and there are small marble accent tiles that surround the tub area. Relax & watch the goings' on on the street from the front cement patio. Convenience is key! From this home, walk to bus stops to get anywhere fast. The trolley stop is a short walk as well. Get into Philly fast, or visit Media via the trolley to take in all it offers.Shopping is a breeze with the nearby Bond Shopping Center a few blocks away--banks, Acme, eateries, gas stations. Also, it's a short drive to the Quarry Shopping Center on Township Line-- (Giant food & gas, Panera, Qdoba, Kohls, Lowes). Several schools are close by in walking distance as well. The hardwood floors need some work, and the price reflects it. The Seller kindly offers a free, 1 year home warranty to the new owners! So... KISS YOUR LANDLORD GOOD-BYE and MAKE THIS YOUR HAPPY PLACE"! It's the "AFFORDABLE DREAM"!
Location
State PA
County Delaware
Area Upper Darby Twp (10416)
Zoning RESIDENTIAL
Rooms
Other Rooms Living Room, Dining Room, Bedroom 2, Bedroom 3, Kitchen, Bedroom 1
Basement Full, Unfinished
Interior
Interior Features Ceiling Fan(s), Floor Plan - Traditional, Formal/Separate Dining Room, Kitchen - Eat-In, Recessed Lighting, Skylight(s), Wood Floors
Hot Water Natural Gas
Heating Hot Water, Radiator
Cooling Window Unit(s)
Flooring Hardwood, Tile/Brick
Equipment Refrigerator, Oven - Self Cleaning, Microwave, Dishwasher, Washer, Dryer
Fireplace N
Window Features Replacement,Vinyl Clad,Bay/Bow
Appliance Refrigerator, Oven - Self Cleaning, Microwave, Dishwasher, Washer, Dryer
Heat Source Natural Gas
Laundry Basement
Exterior
Parking Features Basement Garage, Garage - Rear Entry
Garage Spaces 1.0
Utilities Available Electric Available, Natural Gas Available
Water Access N
Roof Type Flat,Slate
Accessibility None
Attached Garage 1
Total Parking Spaces 1
Garage Y
Building
Lot Description Front Yard, Interior, Rear Yard
Story 2
Sewer Public Sewer
Water Public
Architectural Style Normandy, Traditional
Level or Stories 2
Additional Building Above Grade, Below Grade
Structure Type Plaster Walls
New Construction N
Schools
Elementary Schools Hillcrest
Middle Schools Drexel Hill
High Schools Upper Darby Senior
School District Upper Darby
Others
Senior Community No
Tax ID 16-08-01064-00
Ownership Fee Simple
SqFt Source Assessor
Acceptable Financing Cash, Conventional, FHA, VA
Horse Property N
Listing Terms Cash, Conventional, FHA, VA
Financing Cash,Conventional,FHA,VA
Special Listing Condition Standard
Read Less Info
Want to know what your home might be worth? Contact us for a FREE valuation!

Our team is ready to help you sell your home for the highest possible price ASAP

Bought with Thomas B Gorman • BHHS Fox&Roach-Newtown Square
"My job is to find and attract mastery-based agents to the office, protect the culture, and make sure everyone is happy! "







