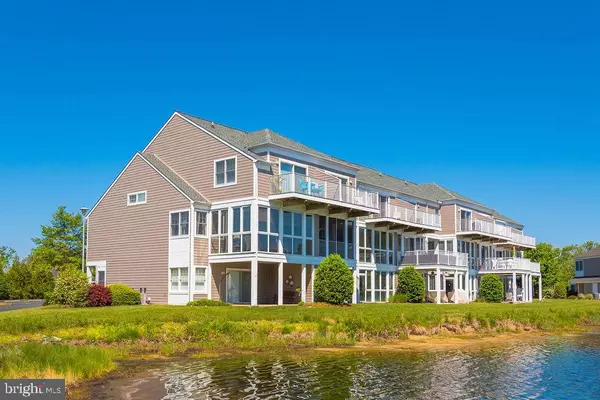$405,000
$419,500
3.5%For more information regarding the value of a property, please contact us for a free consultation.
3 Beds
4 Baths
2,200 SqFt
SOLD DATE : 06/29/2021
Key Details
Sold Price $405,000
Property Type Townhouse
Sub Type Interior Row/Townhouse
Listing Status Sold
Purchase Type For Sale
Square Footage 2,200 sqft
Price per Sqft $184
Subdivision Bayville Shores
MLS Listing ID DESU184176
Sold Date 06/29/21
Style Side-by-Side
Bedrooms 3
Full Baths 3
Half Baths 1
HOA Fees $356/qua
HOA Y/N Y
Abv Grd Liv Area 2,200
Originating Board BRIGHT
Year Built 2012
Annual Tax Amount $1,221
Tax Year 2020
Lot Size 46.370 Acres
Acres 46.37
Lot Dimensions 0.00 x 0.00
Property Description
If you are looking for your own beach place close to Fenwick Island, this may be the one. Stunning pond views in this 3 bedroom 2.5 bath townhome in Bayville Shores, an amenity rich community just west of Fenwick Island. Ground level bedroom with bath. Slider to ground level covered patio with hot tub. The main floor has all of the living space with open floor plan leading to screened porch with relaxing pond views for you to enjoy with a cup of coffee or after dinner relaxing. Gas fireplace for chilly evenings. Living/dining room convenient to kitchen. Top floor has primary bedroom with bath and open balcony for a more private pond view. Additional bedroom also with its own bath and balcony. This building is across the street from the pool for convenient access to pool, tennis courts and tot lot. Easy access to community pier/dock. Plenty of time to enjoy the extended summer season in your own beach place.
Location
State DE
County Sussex
Area Baltimore Hundred (31001)
Zoning HR-1
Interior
Interior Features Carpet, Ceiling Fan(s), Combination Dining/Living, Entry Level Bedroom, Floor Plan - Open, Kitchen - Galley, Walk-in Closet(s), WhirlPool/HotTub
Hot Water Propane
Heating Central
Cooling Ceiling Fan(s), Central A/C
Flooring Carpet, Ceramic Tile, Laminated
Fireplaces Number 1
Fireplaces Type Electric, Screen
Equipment Built-In Microwave, Dishwasher, Disposal, Dryer - Electric, Exhaust Fan, Refrigerator, Stove, Washer, Water Heater
Furnishings No
Fireplace Y
Window Features Energy Efficient,Low-E
Appliance Built-In Microwave, Dishwasher, Disposal, Dryer - Electric, Exhaust Fan, Refrigerator, Stove, Washer, Water Heater
Heat Source Electric
Laundry Lower Floor
Exterior
Exterior Feature Balcony, Porch(es), Screened
Parking Features Garage - Front Entry, Garage Door Opener, Inside Access
Garage Spaces 2.0
Utilities Available Cable TV, Cable TV Available, Electric Available, Phone Available, Sewer Available, Water Available, Propane
Amenities Available Basketball Courts, Common Grounds, Boat Ramp, Exercise Room, Jog/Walk Path, Lake, Pool - Outdoor, Volleyball Courts, Water/Lake Privileges, Tot Lots/Playground
Water Access N
View Pond, Water
Roof Type Architectural Shingle
Accessibility None
Porch Balcony, Porch(es), Screened
Attached Garage 1
Total Parking Spaces 2
Garage Y
Building
Lot Description Pond
Story 3
Foundation Slab
Sewer Public Sewer
Water Public
Architectural Style Side-by-Side
Level or Stories 3
Additional Building Above Grade, Below Grade
Structure Type Dry Wall
New Construction N
Schools
Elementary Schools Phillip C. Showell
Middle Schools Selbyville
High Schools Sussex Central
School District Indian River
Others
Pets Allowed Y
HOA Fee Include Common Area Maintenance,Ext Bldg Maint,Insurance,Lawn Care Front,Lawn Care Rear,Lawn Care Side,Lawn Maintenance,Management,Pier/Dock Maintenance,Snow Removal,Trash,Water
Senior Community No
Tax ID 533-13.00-2.00-1282
Ownership Fee Simple
SqFt Source Assessor
Acceptable Financing Cash, Conventional, Exchange, VA
Horse Property N
Listing Terms Cash, Conventional, Exchange, VA
Financing Cash,Conventional,Exchange,VA
Special Listing Condition Standard
Pets Allowed Cats OK, Dogs OK
Read Less Info
Want to know what your home might be worth? Contact us for a FREE valuation!

Our team is ready to help you sell your home for the highest possible price ASAP

Bought with Sherry Thens • Berkshire Hathaway HomeServices PenFed Realty
"My job is to find and attract mastery-based agents to the office, protect the culture, and make sure everyone is happy! "







