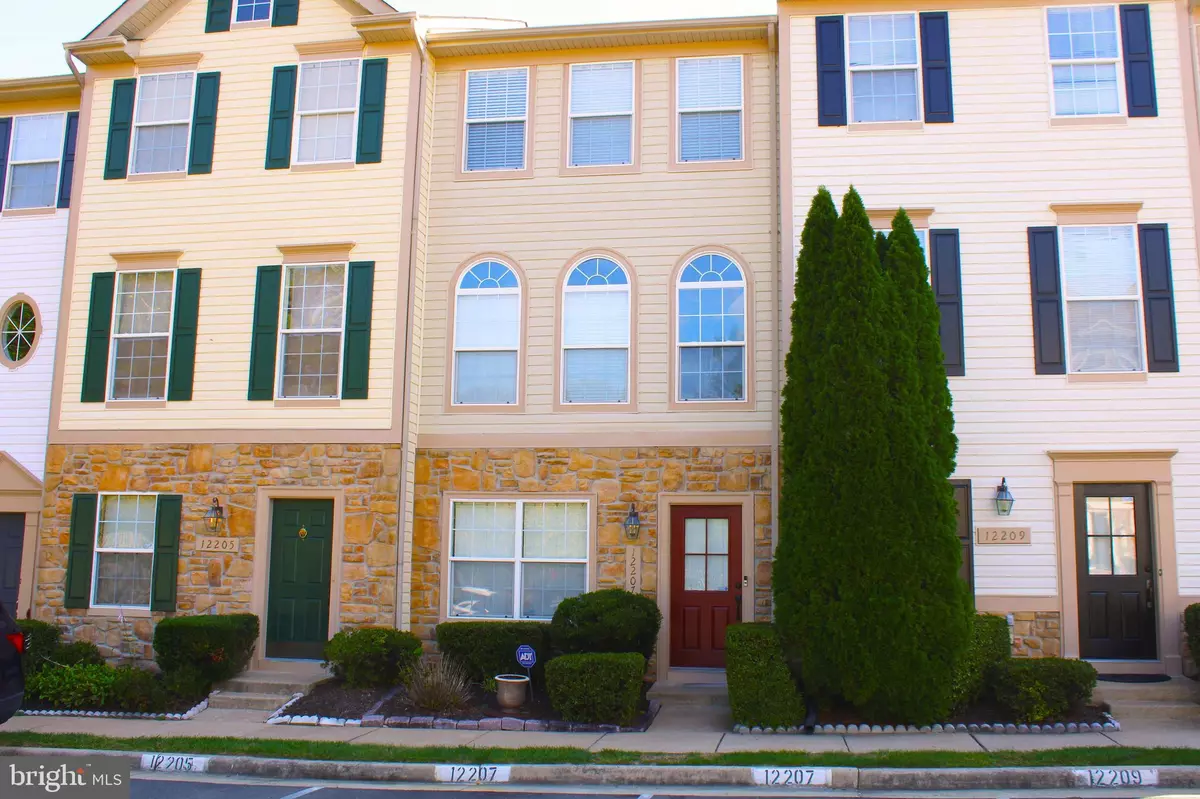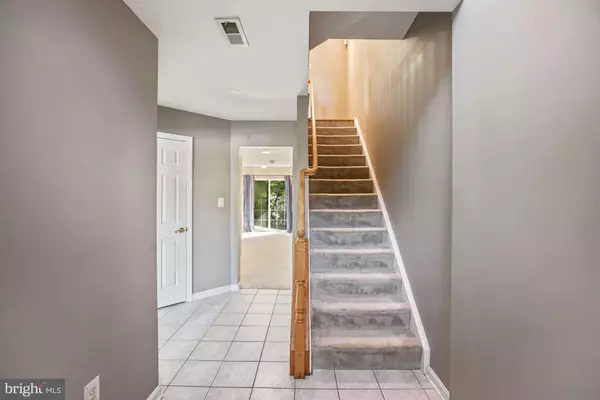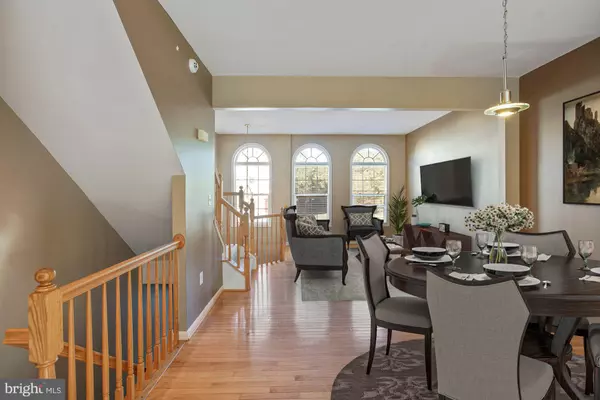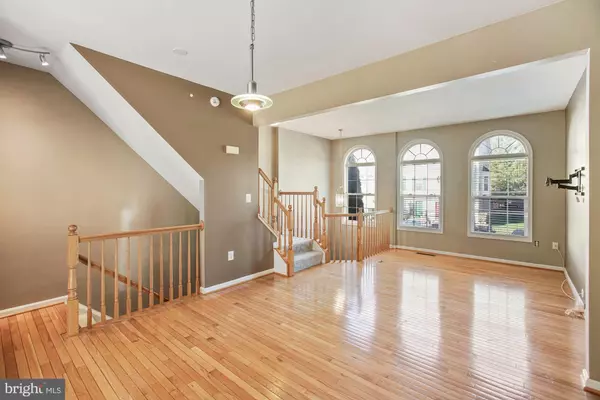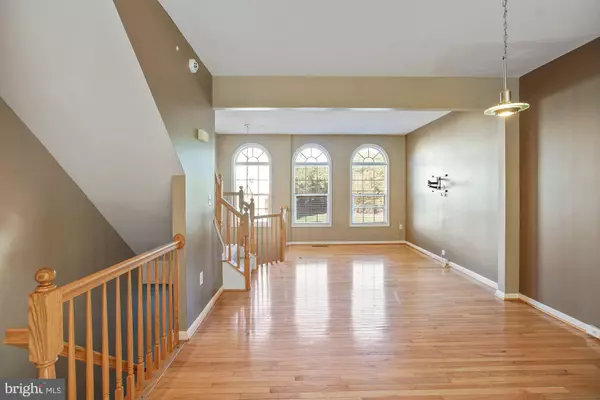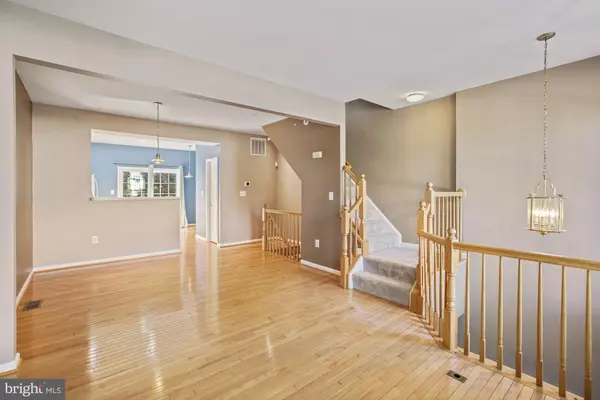$325,000
$317,000
2.5%For more information regarding the value of a property, please contact us for a free consultation.
3 Beds
3 Baths
1,785 SqFt
SOLD DATE : 11/19/2021
Key Details
Sold Price $325,000
Property Type Townhouse
Sub Type Interior Row/Townhouse
Listing Status Sold
Purchase Type For Sale
Square Footage 1,785 sqft
Price per Sqft $182
Subdivision Sherbrooke Condo
MLS Listing ID VAPW2000107
Sold Date 11/19/21
Style Contemporary
Bedrooms 3
Full Baths 2
Half Baths 1
HOA Fees $318/mo
HOA Y/N Y
Abv Grd Liv Area 1,785
Originating Board BRIGHT
Year Built 2000
Annual Tax Amount $3,354
Tax Year 2021
Property Description
Welcome to 12207 Densmore Court! This beautiful 3 bedroom/2.5 bathroom townhome is Move-In Ready, light-filled and spacious. It is located in a quiet Lake Ridge community with outdoor space and tons of community amenities within walking distance.
As you enter the home, the tiled foyer offers high ceilings. The third bedroom located on the first floor, can also be used as an office providing easy access to the half bathroom and a spacious family room, perfect for movie nights with a chalk wall for added entertainment. It also offers extended living options as a game room, tv room, or fourth bedroom.
Head upstairs to the open floor plan where high ceilings, and hardwood floors throughout are sure to elevate your mood. You cant miss the arched windows that cover the expanse of the living room wall, perfect for enjoying beautiful evening sunsets. The kitchen is right off the dining area and features a Bosch stainless steel dishwasher and LG refrigerator and has ample storage and counter space with an eating nook for early morning breakfast or late-night snacks. An added attraction is the private deck perfect for grilling or lounging outdoors.
The upper level has not one but two primary suites each with its own ensuite bathroom, large windows, great closet space and wall-to-wall carpet.
You cant beat this location on a quiet street in the Sherbrooke II Community. This home is within walking distance to Lake Ridge Park & Marina, where you can walk, or bike on scenic trails, practice your golf swing, kayak, or rent powerboats for a relaxing day on the water. Added community amenities include pool access, playgrounds, and soon to be updated tennis courts. Dont forget the two assigned parking spaces are located right out your front door.
You will love this home and community!
Location
State VA
County Prince William
Zoning R16
Rooms
Other Rooms Living Room, Dining Room, Primary Bedroom, Bedroom 2, Bedroom 3, Kitchen, Den, Bathroom 2, Bathroom 3, Primary Bathroom
Main Level Bedrooms 1
Interior
Interior Features Carpet, Combination Dining/Living, Entry Level Bedroom, Floor Plan - Open, Kitchen - Eat-In, Pantry, Primary Bath(s), Tub Shower, Window Treatments, Wood Floors
Hot Water Electric
Heating Forced Air
Cooling Central A/C
Equipment Built-In Microwave, Dishwasher, Disposal, Dryer - Electric, Oven - Self Cleaning, Oven/Range - Electric, Stainless Steel Appliances, Washer, Water Heater
Appliance Built-In Microwave, Dishwasher, Disposal, Dryer - Electric, Oven - Self Cleaning, Oven/Range - Electric, Stainless Steel Appliances, Washer, Water Heater
Heat Source Electric
Exterior
Parking On Site 2
Fence Partially
Amenities Available Common Grounds, Reserved/Assigned Parking, Tennis Courts, Tot Lots/Playground
Water Access N
View Trees/Woods
Accessibility Level Entry - Main
Garage N
Building
Lot Description Backs to Trees, No Thru Street
Story 3
Foundation Slab
Sewer No Septic System
Water Public
Architectural Style Contemporary
Level or Stories 3
Additional Building Above Grade
New Construction N
Schools
School District Prince William County Public Schools
Others
Pets Allowed Y
HOA Fee Include Ext Bldg Maint,Lawn Maintenance,Management,Snow Removal,Trash,Insurance,Lawn Care Front,Lawn Care Rear,Road Maintenance
Senior Community No
Tax ID 8293-06-1506.01
Ownership Condominium
Acceptable Financing FHA, Cash, Conventional, VA
Listing Terms FHA, Cash, Conventional, VA
Financing FHA,Cash,Conventional,VA
Special Listing Condition Standard
Pets Allowed No Pet Restrictions
Read Less Info
Want to know what your home might be worth? Contact us for a FREE valuation!

Our team is ready to help you sell your home for the highest possible price ASAP

Bought with NESANET ALEMAYHU • Compass
"My job is to find and attract mastery-based agents to the office, protect the culture, and make sure everyone is happy! "


