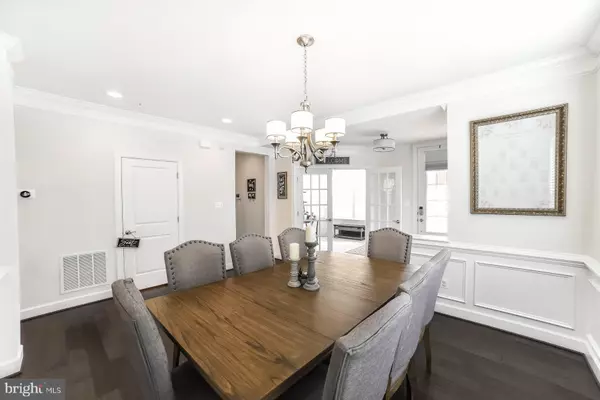$385,000
$389,900
1.3%For more information regarding the value of a property, please contact us for a free consultation.
4 Beds
4 Baths
3,274 SqFt
SOLD DATE : 04/24/2020
Key Details
Sold Price $385,000
Property Type Single Family Home
Sub Type Detached
Listing Status Sold
Purchase Type For Sale
Square Footage 3,274 sqft
Price per Sqft $117
Subdivision Magnolia Park At Wildewood
MLS Listing ID MDSM167808
Sold Date 04/24/20
Style Colonial
Bedrooms 4
Full Baths 3
Half Baths 1
HOA Fees $108/ann
HOA Y/N Y
Abv Grd Liv Area 2,574
Originating Board BRIGHT
Year Built 2016
Annual Tax Amount $3,430
Tax Year 2019
Lot Size 6,050 Sqft
Acres 0.14
Property Description
Beautiful Colonial w/4 bedrooms, 3 1/2 bathrooms ready for a new owner! Don't wait for new construction. This one is ready to go! Open concept living on main level. Main level includes den/office, formal dining room , kitchen and family room. Wood laminate flooring throughout main level for easy care. Kitchen includes granite counters, stainless appliances, bar seating and breakfast area. Sliders open to 10 X 12 trex decking with vinyl rails which is perfect for entertaining and relaxing. Large family room off kitchen. Finished rec room w/full bathroom great for guest area, theatre room or just extra space to spread out. Pool table included. Plenty of extra storage room in basement. Community amenities include pool, playgrounds & parks. Close to schools, shopping and easy drive to base. Schedule appointment online.
Location
State MD
County Saint Marys
Zoning RESIDENTIAL
Rooms
Basement Full, Partially Finished, Rear Entrance
Interior
Interior Features Bar, Breakfast Area, Carpet, Chair Railings, Crown Moldings, Dining Area, Family Room Off Kitchen, Floor Plan - Open, Formal/Separate Dining Room, Kitchen - Island, Primary Bath(s), Recessed Lighting, Soaking Tub, Upgraded Countertops, Walk-in Closet(s), Wood Floors
Heating Heat Pump(s)
Cooling Central A/C
Equipment Built-In Microwave, Dishwasher, Disposal, Exhaust Fan, Icemaker, Refrigerator, Stainless Steel Appliances, Stove
Appliance Built-In Microwave, Dishwasher, Disposal, Exhaust Fan, Icemaker, Refrigerator, Stainless Steel Appliances, Stove
Heat Source Natural Gas
Exterior
Parking Features Garage - Front Entry
Garage Spaces 2.0
Water Access N
Accessibility None
Attached Garage 2
Total Parking Spaces 2
Garage Y
Building
Story 3+
Sewer Public Sewer
Water Public
Architectural Style Colonial
Level or Stories 3+
Additional Building Above Grade, Below Grade
New Construction N
Schools
Elementary Schools Evergreen
School District St. Mary'S County Public Schools
Others
Senior Community No
Tax ID 1903179295
Ownership Fee Simple
SqFt Source Assessor
Special Listing Condition Standard
Read Less Info
Want to know what your home might be worth? Contact us for a FREE valuation!

Our team is ready to help you sell your home for the highest possible price ASAP

Bought with Mary Helen Daly • RE/MAX One
"My job is to find and attract mastery-based agents to the office, protect the culture, and make sure everyone is happy! "







