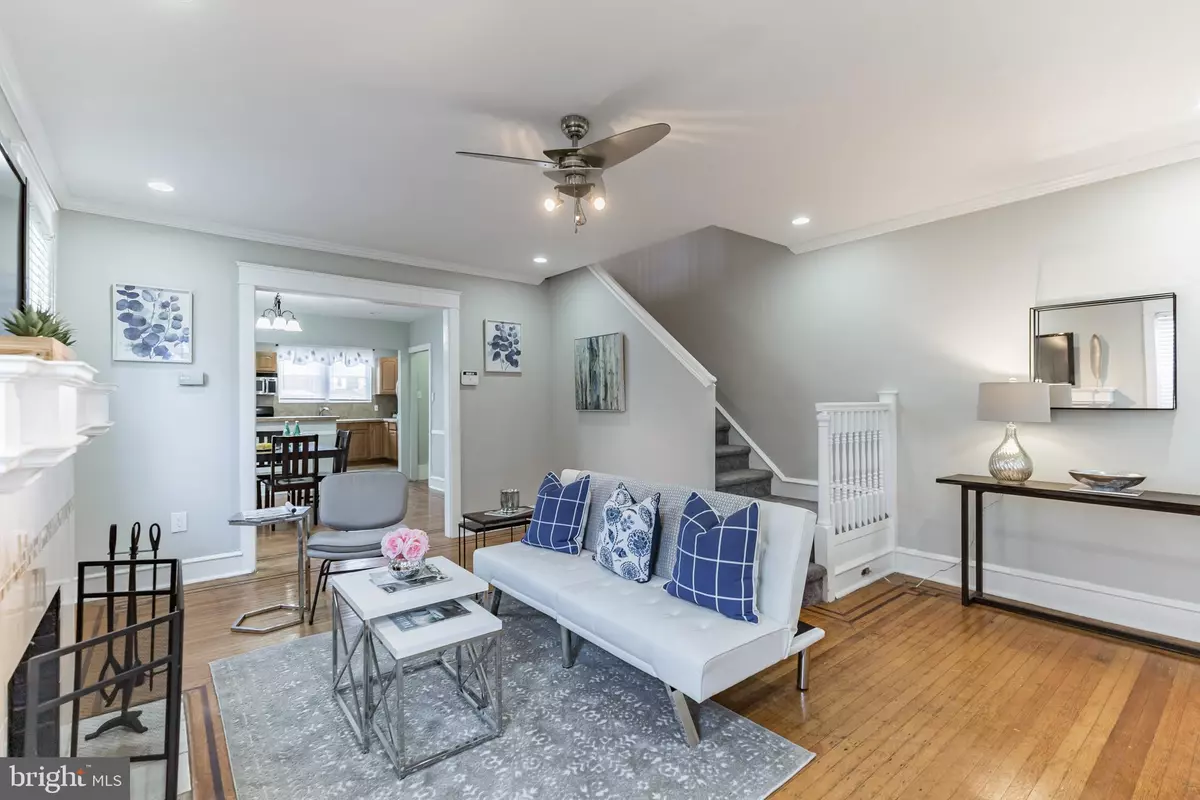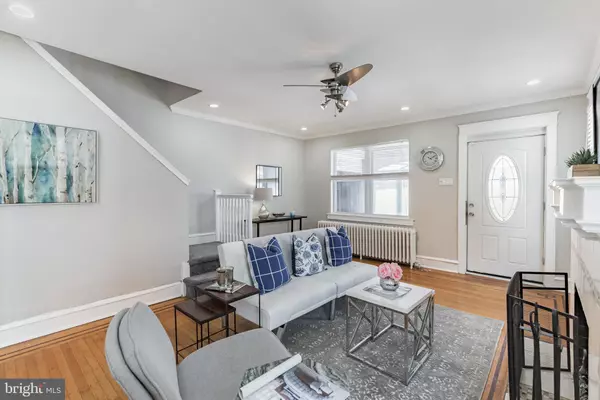$180,000
$150,000
20.0%For more information regarding the value of a property, please contact us for a free consultation.
3 Beds
2 Baths
1,520 SqFt
SOLD DATE : 07/21/2021
Key Details
Sold Price $180,000
Property Type Single Family Home
Sub Type Twin/Semi-Detached
Listing Status Sold
Purchase Type For Sale
Square Footage 1,520 sqft
Price per Sqft $118
Subdivision Chester City
MLS Listing ID PADE547618
Sold Date 07/21/21
Style Other
Bedrooms 3
Full Baths 1
Half Baths 1
HOA Y/N N
Abv Grd Liv Area 1,520
Originating Board BRIGHT
Year Built 1950
Annual Tax Amount $1,264
Tax Year 2020
Lot Size 2,526 Sqft
Acres 0.06
Lot Dimensions 26.00 x 112.00
Property Description
Situated on a quiet street in Chester, this three-bedroom, one-and-a-half-bath twin home has been beautifully renovated. Entering through the front door, you are instantly greeted with a light-drenched sunroom, perfect for relaxing with your morning cup of coffee. Just beyond the sunroom sits the spacious living room complete with gorgeous original hardwood flooring and a gas fireplace. Open to the living room is the large dining area and open concept eat-in kitchen, featuring stainless steel appliances and plenty of counter space. The kitchen has access to the deck that leads down to the backyard surrounded by privacy fencing.
Upstairs are three spacious bedrooms and one newly renovated full bathroom complete with a large jacuzzi, a separate stall shower, and plenty of storage space. The lower level is a partially finished basement featuring a powder room with washer and dryer hookups, and lots of storage space.
Located one block south of Chester Park, this home is close to it all. Steps from public transport, Main Scoop Deli, Dunkin Donuts, and just a short drive to major highways.
Location
State PA
County Delaware
Area City Of Chester (10449)
Zoning RESIDENTIAL
Rooms
Basement Full
Interior
Interior Features Combination Kitchen/Dining, Combination Kitchen/Living, Dining Area, Floor Plan - Open, Kitchen - Eat-In, Wood Floors
Hot Water Electric
Heating Radiant
Cooling Wall Unit, Window Unit(s)
Flooring Hardwood, Carpet
Fireplaces Number 1
Fireplaces Type Gas/Propane
Equipment Oven/Range - Gas, Stainless Steel Appliances
Fireplace Y
Appliance Oven/Range - Gas, Stainless Steel Appliances
Heat Source Natural Gas
Laundry Basement
Exterior
Exterior Feature Deck(s)
Parking Features Other
Garage Spaces 1.0
Fence Privacy
Water Access N
Accessibility None
Porch Deck(s)
Total Parking Spaces 1
Garage Y
Building
Story 2
Sewer Public Sewer
Water Public
Architectural Style Other
Level or Stories 2
Additional Building Above Grade, Below Grade
New Construction N
Schools
School District Chester-Upland
Others
Senior Community No
Tax ID 49-01-01920-00
Ownership Fee Simple
SqFt Source Assessor
Acceptable Financing Cash, Conventional, FHA, VA
Listing Terms Cash, Conventional, FHA, VA
Financing Cash,Conventional,FHA,VA
Special Listing Condition Standard
Read Less Info
Want to know what your home might be worth? Contact us for a FREE valuation!

Our team is ready to help you sell your home for the highest possible price ASAP

Bought with Evan Ho • BY Real Estate
"My job is to find and attract mastery-based agents to the office, protect the culture, and make sure everyone is happy! "







