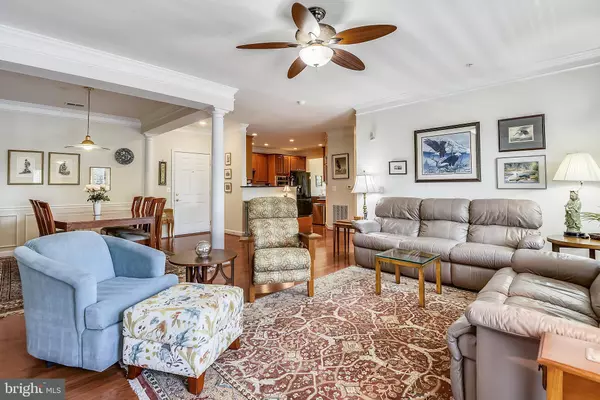$475,000
$495,000
4.0%For more information regarding the value of a property, please contact us for a free consultation.
3 Beds
2 Baths
1,709 SqFt
SOLD DATE : 09/30/2021
Key Details
Sold Price $475,000
Property Type Condo
Sub Type Condo/Co-op
Listing Status Sold
Purchase Type For Sale
Square Footage 1,709 sqft
Price per Sqft $277
Subdivision Four Seasons Estates
MLS Listing ID MDAA2008066
Sold Date 09/30/21
Style Traditional
Bedrooms 3
Full Baths 2
Condo Fees $369/mo
HOA Y/N N
Abv Grd Liv Area 1,709
Originating Board BRIGHT
Year Built 2006
Annual Tax Amount $4,587
Tax Year 2021
Lot Size 1,709 Sqft
Acres 0.04
Property Description
A Perfect 10! Beautifully maintained 3 bedroom, 2 bathroom, 1709 SF home with garage and elevator access in the Four Seasons at St. Margarets. LOVE your high ceilings, beautiful woodwork, tray ceilings and built in shelving, open living spaces, large kitchen with granite counters, ss appliances and separate breakfast nook, living room with balcony access open to dining room, large primary bedroom with walk in closet and lavish primary bathroom with new oversized shower and additional closet and two additional bedrooms. Enjoy your balcony and back drop of trees! Garage is oversized with additional storage room. Elevator is located in the Hall of Each Building and will Take You to Your Floor. Beautiful Community offers outdoor pool, fitness center, game room, party room and meeting rooms. Minutes to downtown Annapolis. Hurry...this one will not last! Upgrades Include: HVAC System (2016), Water Heater (2016), Microwave, Refrigerator and Dishwasher (2016), WW Carpet in 3 Bedrooms and Closets (2018), Remote Black Out Shades in Primary Bedroom (2018), Neutral Paint Throughout (2018), Installation of Two Pocket Doors and Kitchen Backsplash (2018), Master Shower Remodel to Include Expansion of Shower, Tile and Door (2018)
Location
State MD
County Anne Arundel
Zoning R15
Rooms
Other Rooms Living Room, Dining Room, Primary Bedroom, Bedroom 2, Bedroom 3, Kitchen, Foyer, Breakfast Room, Storage Room, Bathroom 2, Primary Bathroom
Main Level Bedrooms 3
Interior
Interior Features Breakfast Area, Built-Ins, Carpet, Ceiling Fan(s), Chair Railings, Combination Dining/Living, Combination Kitchen/Dining, Combination Kitchen/Living, Crown Moldings, Dining Area, Elevator, Entry Level Bedroom, Floor Plan - Traditional, Formal/Separate Dining Room, Floor Plan - Open, Kitchen - Eat-In, Kitchen - Gourmet, Kitchen - Table Space, Primary Bath(s), Recessed Lighting, Sprinkler System, Stall Shower, Tub Shower, Upgraded Countertops, Walk-in Closet(s), Wood Floors
Hot Water Natural Gas
Heating Forced Air
Cooling Ceiling Fan(s), Central A/C
Flooring Hardwood, Carpet, Ceramic Tile
Equipment Built-In Microwave, Cooktop, Dishwasher, Disposal, Dryer - Front Loading, Exhaust Fan, Oven - Wall, Refrigerator, Washer - Front Loading, Water Heater
Furnishings No
Fireplace N
Window Features Screens
Appliance Built-In Microwave, Cooktop, Dishwasher, Disposal, Dryer - Front Loading, Exhaust Fan, Oven - Wall, Refrigerator, Washer - Front Loading, Water Heater
Heat Source Natural Gas
Laundry Main Floor
Exterior
Exterior Feature Balcony
Parking Features Garage - Front Entry, Additional Storage Area, Garage Door Opener, Inside Access, Oversized
Garage Spaces 1.0
Utilities Available Natural Gas Available, Electric Available, Sewer Available, Water Available
Amenities Available Club House, Common Grounds, Elevator, Exercise Room, Fitness Center, Game Room, Meeting Room, Party Room, Pool - Outdoor, Recreational Center
Water Access N
View Trees/Woods
Roof Type Asphalt
Accessibility 32\"+ wide Doors, Elevator, Level Entry - Main, No Stairs
Porch Balcony
Attached Garage 1
Total Parking Spaces 1
Garage Y
Building
Story 1
Unit Features Garden 1 - 4 Floors
Foundation Slab
Sewer Public Sewer
Water Public
Architectural Style Traditional
Level or Stories 1
Additional Building Above Grade, Below Grade
Structure Type High,Tray Ceilings,9'+ Ceilings
New Construction N
Schools
Elementary Schools Windsor Farm
Middle Schools Severn River
High Schools Broadneck
School District Anne Arundel County Public Schools
Others
Pets Allowed Y
HOA Fee Include Common Area Maintenance,Health Club,Lawn Maintenance,Pool(s)
Senior Community Yes
Age Restriction 55
Tax ID 020329990225824
Ownership Fee Simple
SqFt Source Assessor
Security Features Main Entrance Lock,Intercom
Horse Property N
Special Listing Condition Standard
Pets Allowed Number Limit
Read Less Info
Want to know what your home might be worth? Contact us for a FREE valuation!

Our team is ready to help you sell your home for the highest possible price ASAP

Bought with David Orso • Compass (Urban Compass Inc)
"My job is to find and attract mastery-based agents to the office, protect the culture, and make sure everyone is happy! "







