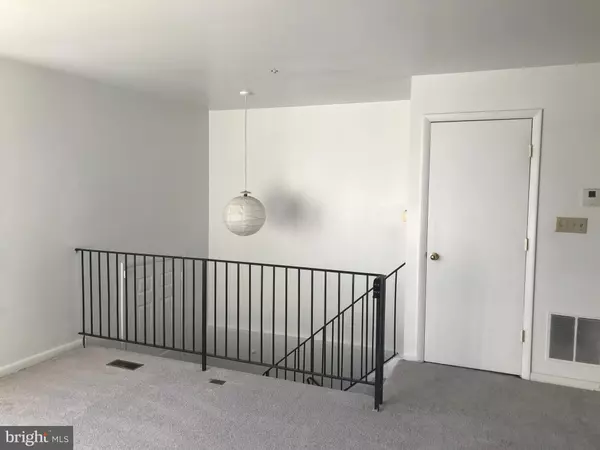$269,500
$269,500
For more information regarding the value of a property, please contact us for a free consultation.
3 Beds
3 Baths
1,280 SqFt
SOLD DATE : 05/15/2020
Key Details
Sold Price $269,500
Property Type Townhouse
Sub Type Interior Row/Townhouse
Listing Status Sold
Purchase Type For Sale
Square Footage 1,280 sqft
Price per Sqft $210
Subdivision Regency Towns Plat Two
MLS Listing ID MDPG564780
Sold Date 05/15/20
Style Contemporary
Bedrooms 3
Full Baths 2
Half Baths 1
HOA Fees $80/mo
HOA Y/N Y
Abv Grd Liv Area 1,280
Originating Board BRIGHT
Year Built 1991
Annual Tax Amount $3,094
Tax Year 2020
Lot Size 1,500 Sqft
Acres 0.03
Property Description
Move in Ready, spacious 3 Bed/ 2.5 Bath Townhome. Take a step inside this open floor plan leading into the open living and dining room next to enclosed kitchen with upgrades. The kitchen has updated appliances along with ample storage space. There is also a half bath and plenty of natural light throughout the main level of the home. Upstairs has three large bedrooms with brand new carpet and paint throughout giving the home a move in ready atmosphere. The lower level has space for an office or additional living area with a full bath and washer and dryer for added convenience. Take a walk out outside in the large enclosed backyard ready for gatherings and social entertainment for your next outing. This townhome is perfect if you are looking for more space. 3yr Air Conditioner/4 yr hot water heater. Warranty Included. Seller Credit Available. Less than 10 min drive to Andrews AFB/12min to Bolling AFB. 5 Min Drive to metro.
Location
State MD
County Prince Georges
Zoning RT
Rooms
Basement Other
Interior
Interior Features Ceiling Fan(s), Dining Area, Floor Plan - Traditional
Heating Forced Air
Cooling Central A/C
Flooring Carpet, Fully Carpeted, Laminated
Equipment Dishwasher, Disposal, Dryer, Microwave, Oven - Single, Range Hood, Refrigerator, Stove, Washer
Fireplace N
Appliance Dishwasher, Disposal, Dryer, Microwave, Oven - Single, Range Hood, Refrigerator, Stove, Washer
Heat Source Electric
Laundry Lower Floor
Exterior
Exterior Feature Enclosed
Garage Spaces 2.0
Parking On Site 2
Water Access N
Roof Type Shingle
Accessibility None
Porch Enclosed
Total Parking Spaces 2
Garage N
Building
Story 3+
Sewer Public Sewer
Water Public
Architectural Style Contemporary
Level or Stories 3+
Additional Building Above Grade, Below Grade
Structure Type Dry Wall
New Construction N
Schools
Elementary Schools Francis Scott Key
Middle Schools Walker Mill
High Schools Suitland
School District Prince George'S County Public Schools
Others
HOA Fee Include Common Area Maintenance,Recreation Facility,Snow Removal,Trash
Senior Community No
Tax ID 17060521559
Ownership Fee Simple
SqFt Source Estimated
Acceptable Financing Conventional, FHA, VA, Cash
Listing Terms Conventional, FHA, VA, Cash
Financing Conventional,FHA,VA,Cash
Special Listing Condition Standard
Read Less Info
Want to know what your home might be worth? Contact us for a FREE valuation!

Our team is ready to help you sell your home for the highest possible price ASAP

Bought with Ryan Butler • Keller Williams Capital Properties
"My job is to find and attract mastery-based agents to the office, protect the culture, and make sure everyone is happy! "







