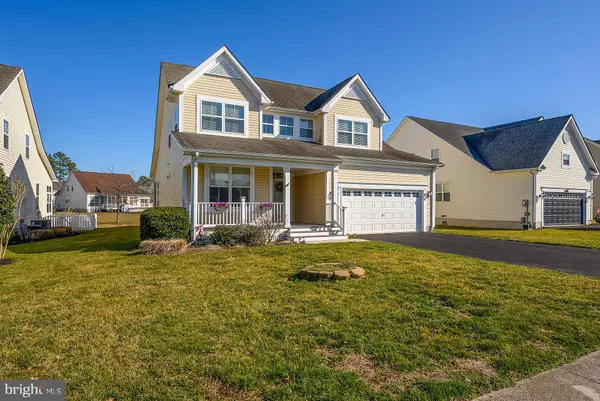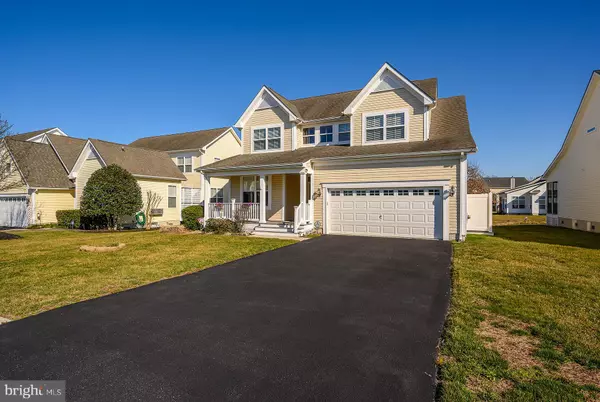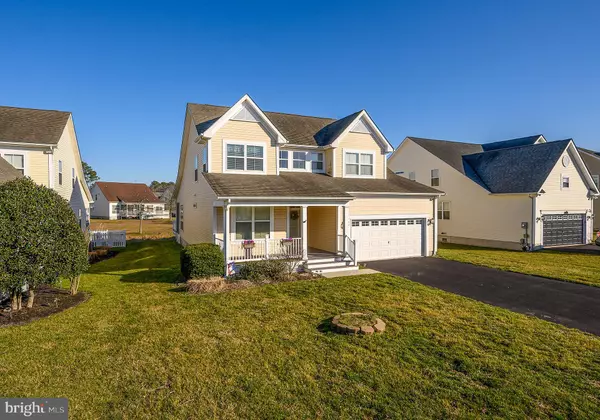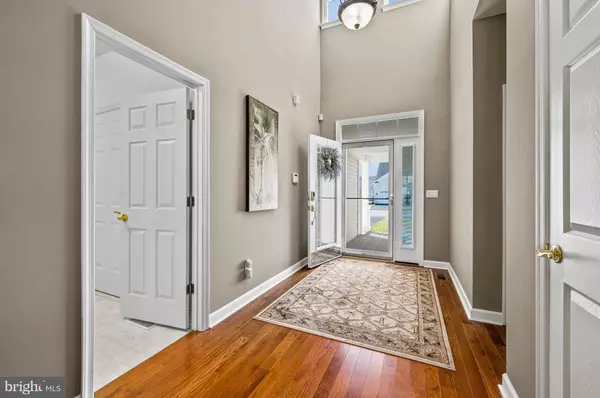$366,000
$379,900
3.7%For more information regarding the value of a property, please contact us for a free consultation.
4 Beds
3 Baths
2,800 SqFt
SOLD DATE : 05/15/2020
Key Details
Sold Price $366,000
Property Type Single Family Home
Sub Type Detached
Listing Status Sold
Purchase Type For Sale
Square Footage 2,800 sqft
Price per Sqft $130
Subdivision Swann Cove
MLS Listing ID DESU156354
Sold Date 05/15/20
Style Coastal
Bedrooms 4
Full Baths 3
HOA Fees $66/ann
HOA Y/N Y
Abv Grd Liv Area 2,800
Originating Board BRIGHT
Year Built 2004
Annual Tax Amount $1,249
Tax Year 2019
Lot Size 7,405 Sqft
Acres 0.17
Lot Dimensions 63.00 x 118.00
Property Description
This Meticulously cared for 4 bedroom, 3 bathroom Breakwater model located in the community of Swann Cove Checks off all of the boxes . The open concept floor plan allows you to entertain in style and comfort. On the first floor you will find a large master suite with soaking tub and stand up shower, a guest bedroom with private bath, gourmet kitchen equipped with stainless steel appliances, double oven & natural stone back splash. A morning room extension off of the large family room boasts gleaming hardwood flooring, vaulted ceilings, built in shelving, fireplace and a large laundry room with lots of cabinets for storage. On the second floor, you will find 2 large bedrooms , a full bath, and a loft that could serve as an office/sitting room. Outside your will find a welcoming front porch, rear screened porch and back deck all with maintenance free Trex decking along with an outdoor shower. There is something for everyone! If that's not enough the community features walking trails, pier/dock to enjoy the beautiful Delmarva sunsets, fishing or crabbing, picnic area, horse shoe pits, community center, workout room, playground and outdoor pool. Just a short 3 mile drive to Fenwick Island and Ocean City MD beaches. Call now and see how you could own this home fully furnished!
Location
State DE
County Sussex
Area Baltimore Hundred (31001)
Zoning MR 1073
Rooms
Main Level Bedrooms 4
Interior
Interior Features Breakfast Area, Built-Ins, Carpet, Entry Level Bedroom, Family Room Off Kitchen, Kitchen - Gourmet, Kitchen - Island, Primary Bath(s), Recessed Lighting, Walk-in Closet(s), Wood Floors
Heating Heat Pump(s)
Cooling Central A/C
Flooring Carpet, Ceramic Tile, Hardwood
Fireplaces Number 1
Fireplaces Type Electric
Equipment Built-In Microwave, Oven/Range - Electric, Oven - Double, Refrigerator, Stainless Steel Appliances, Washer - Front Loading, Water Heater
Furnishings No
Fireplace Y
Appliance Built-In Microwave, Oven/Range - Electric, Oven - Double, Refrigerator, Stainless Steel Appliances, Washer - Front Loading, Water Heater
Heat Source Electric
Exterior
Parking Features Garage - Front Entry
Garage Spaces 2.0
Water Access N
Roof Type Architectural Shingle
Accessibility None
Attached Garage 2
Total Parking Spaces 2
Garage Y
Building
Story 2
Foundation Crawl Space, Concrete Perimeter
Sewer Public Sewer
Water Private
Architectural Style Coastal
Level or Stories 2
Additional Building Above Grade, Below Grade
Structure Type Dry Wall
New Construction N
Schools
Middle Schools Selbyville
High Schools Indian River
School District Indian River
Others
Senior Community No
Tax ID 533-12.00-770.00
Ownership Fee Simple
SqFt Source Assessor
Acceptable Financing Cash, Conventional
Listing Terms Cash, Conventional
Financing Cash,Conventional
Special Listing Condition Standard
Read Less Info
Want to know what your home might be worth? Contact us for a FREE valuation!

Our team is ready to help you sell your home for the highest possible price ASAP

Bought with MICHELE WAGNER • Keller Williams Realty
"My job is to find and attract mastery-based agents to the office, protect the culture, and make sure everyone is happy! "







