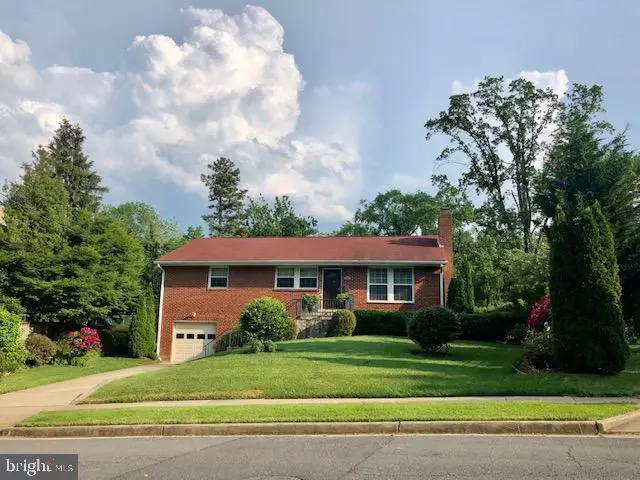$1,000,000
$975,000
2.6%For more information regarding the value of a property, please contact us for a free consultation.
4 Beds
3 Baths
3,500 SqFt
SOLD DATE : 08/20/2021
Key Details
Sold Price $1,000,000
Property Type Single Family Home
Sub Type Detached
Listing Status Sold
Purchase Type For Sale
Square Footage 3,500 sqft
Price per Sqft $285
Subdivision Broyhills Mclean Estates
MLS Listing ID VAFX1207260
Sold Date 08/20/21
Style Ranch/Rambler
Bedrooms 4
Full Baths 3
HOA Y/N N
Abv Grd Liv Area 2,300
Originating Board BRIGHT
Year Built 1958
Annual Tax Amount $10,430
Tax Year 2020
Lot Size 0.435 Acres
Acres 0.44
Property Description
OPEN HOUSE 7/18 CANCELED.
Welcome to this classic and beautifully maintained 2 level rambler in sought-after Broyhill McLean Estates, set on a 0.44 acre lot with proximity to downtown McLean and Tysons. Freshly painted throughout, this lovely solid all-brick home offers 4 bedrooms, 3 bathrooms, 1 car garage, and a well-manicured fenced-in garden with mature trees and beautiful flowerbeds. The home has a 1,000 sqft addition that was completed 10 years ago rendering this home deceptively large, with open concept living on both levels. Updates included roof, windows, hardwood floors, expanded kitchen, all bathrooms, and much more.
The front door opens up to a large living room with a wood-burning fireplace as well as a spacious dining area. The updated kitchen has 42 maple cabinets, granite countertop, stainless steel appliances to include a gas stove, as well as a practical center island. The sizable family room addition with vaulted ceiling overlooks a gorgeous flat sprawling lawn and opens up to a large deck with stairs leading to the backyard below. Down the hall lies the primary bedroom with an en-suite bathroom, boasting an enlarged vanity with granite countertop and a soaking tub. The 2 other bedrooms on the main level share a renovated hall bath with tub. The main floor living areas have hardwood floors and elegant crown molding throughout.
The walk-out basement with the 4th bedroom and full bath, is a haven for recreation with 2 large living areas that include the bright above ground addition, which can be used as an office, gym, play room, or anything else you might need. There are plenty of large practical closets on this level and a laundry room, accessible via the 1 car garage. The property has a deep driveway and plenty of street parking.
The prime location is just 2 miles to vibrant Tysons Corner with an abundance of shopping, dining and entertainment, as well as walking distance to downtown McLean, Dolley Madison Library, McLean Central Park and McLean Community Center. Enjoy the many events this area has to offer all year round like McLean Day, Winterfest, Farmer's Market. Call this a commuter's dream with 20 minutes to Washington DC, 5 minutes to McLean Metro Station and easy access to I-495, Dulles Toll Rd, Rt. 123, I-66, GW Pkwy. This is truly a wonderful place to call home!
NO DEADLINE HAS BEEN SET FOR OFFER REVIEW. OFFERS WILL BE PRESENTED AS THEY ARE RECEIVED.
Location
State VA
County Fairfax
Zoning 130
Direction Northwest
Rooms
Other Rooms Living Room, Dining Room, Primary Bedroom, Bedroom 2, Bedroom 4, Kitchen, Family Room, Bedroom 1, In-Law/auPair/Suite, Laundry, Recreation Room, Bathroom 1, Bathroom 2, Primary Bathroom
Basement Daylight, Full, Fully Finished, Garage Access, Rear Entrance, Walkout Level, Windows, Improved
Main Level Bedrooms 3
Interior
Interior Features Breakfast Area, Carpet, Ceiling Fan(s), Combination Dining/Living, Crown Moldings, Dining Area, Entry Level Bedroom, Family Room Off Kitchen, Kitchen - Gourmet, Kitchen - Island, Recessed Lighting, Soaking Tub, Tub Shower, Walk-in Closet(s), Window Treatments, Wood Floors
Hot Water Natural Gas
Heating Forced Air
Cooling Central A/C, Ceiling Fan(s)
Flooring Hardwood, Laminated, Tile/Brick
Fireplaces Number 1
Fireplaces Type Wood
Equipment Built-In Microwave, Dishwasher, Disposal, Dryer, Dryer - Front Loading, Icemaker, Oven/Range - Gas, Washer, Water Heater, Refrigerator, Stainless Steel Appliances
Furnishings No
Fireplace Y
Appliance Built-In Microwave, Dishwasher, Disposal, Dryer, Dryer - Front Loading, Icemaker, Oven/Range - Gas, Washer, Water Heater, Refrigerator, Stainless Steel Appliances
Heat Source Natural Gas
Laundry Lower Floor, Basement
Exterior
Exterior Feature Deck(s)
Parking Features Basement Garage, Garage - Front Entry
Garage Spaces 1.0
Fence Fully, Privacy, Wood
Utilities Available Cable TV, Natural Gas Available
Water Access N
Roof Type Asphalt
Accessibility None
Porch Deck(s)
Attached Garage 1
Total Parking Spaces 1
Garage Y
Building
Lot Description Level, Private, Landscaping
Story 2
Foundation Brick/Mortar, Slab
Sewer Public Sewer
Water Public
Architectural Style Ranch/Rambler
Level or Stories 2
Additional Building Above Grade, Below Grade
Structure Type Dry Wall,Vaulted Ceilings,9'+ Ceilings
New Construction N
Schools
Elementary Schools Franklin Sherman
Middle Schools Longfellow
High Schools Mclean
School District Fairfax County Public Schools
Others
Senior Community No
Tax ID 0301 12 0004
Ownership Fee Simple
SqFt Source Assessor
Horse Property N
Special Listing Condition Standard
Read Less Info
Want to know what your home might be worth? Contact us for a FREE valuation!

Our team is ready to help you sell your home for the highest possible price ASAP

Bought with Naveed Wakil • Avery-Hess, REALTORS
"My job is to find and attract mastery-based agents to the office, protect the culture, and make sure everyone is happy! "







