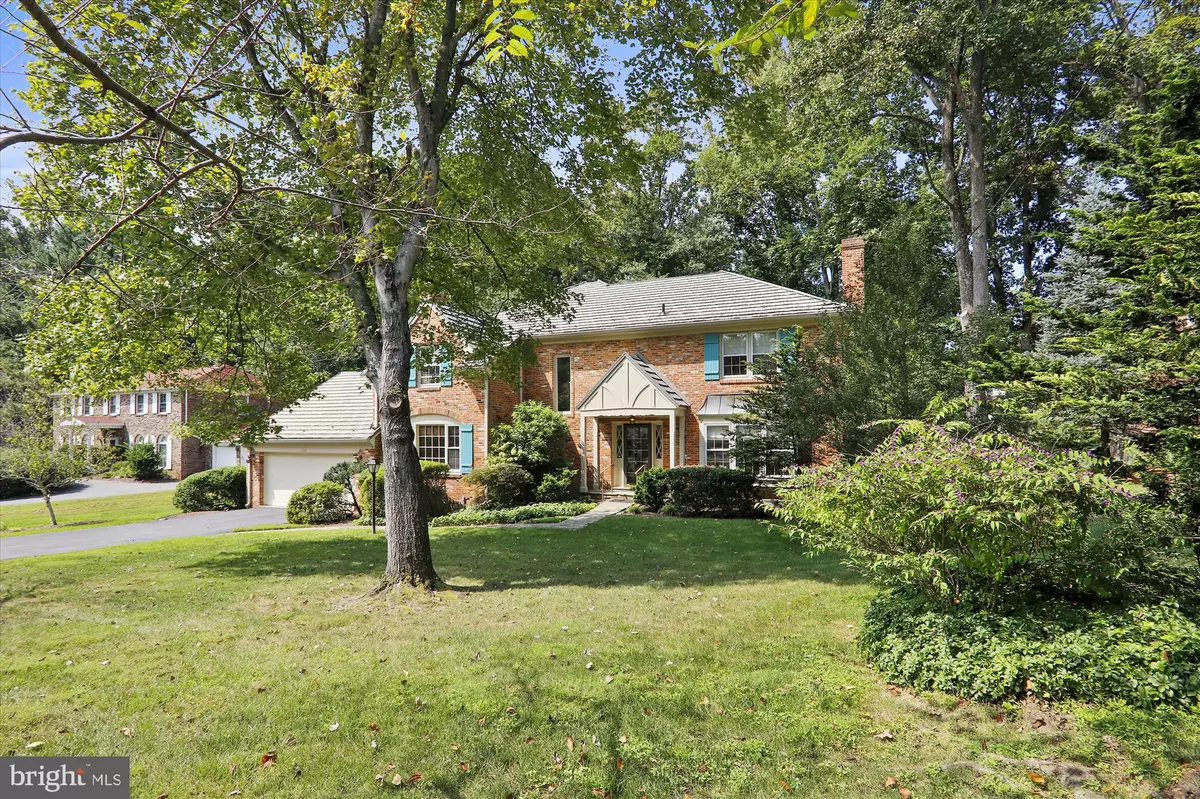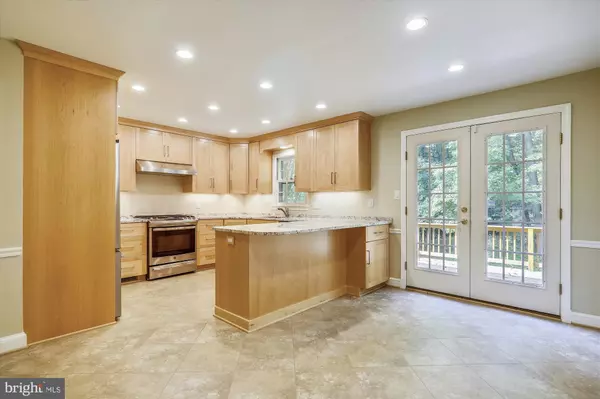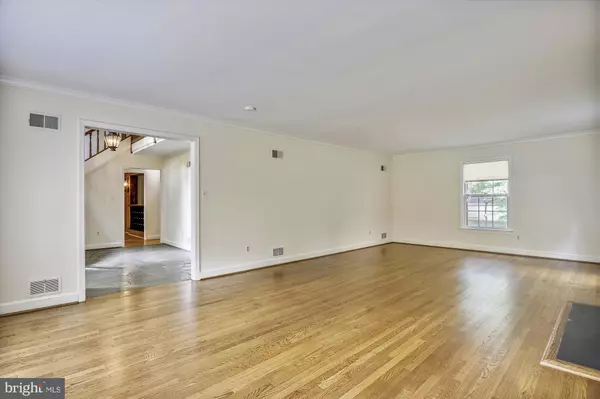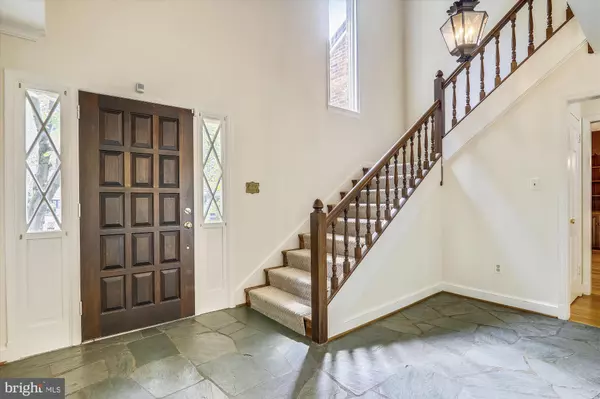$1,052,000
$975,000
7.9%For more information regarding the value of a property, please contact us for a free consultation.
4 Beds
4 Baths
3,240 SqFt
SOLD DATE : 12/23/2021
Key Details
Sold Price $1,052,000
Property Type Single Family Home
Sub Type Detached
Listing Status Sold
Purchase Type For Sale
Square Footage 3,240 sqft
Price per Sqft $324
Subdivision Willowbrook
MLS Listing ID MDMC2022952
Sold Date 12/23/21
Style Colonial,Tudor
Bedrooms 4
Full Baths 3
Half Baths 1
HOA Y/N N
Abv Grd Liv Area 3,240
Originating Board BRIGHT
Year Built 1970
Annual Tax Amount $9,060
Tax Year 2021
Lot Size 0.356 Acres
Acres 0.36
Property Description
Spectacular Home Built By John P. Kollar with his vision for a classic Tudor Style with gingerbread trim!!! This home not only features brick on all 4 sides, but has VERY LARGE Rooms, a 2 story grand foyer, separate living & dining rooms and a BRAND NEW CUSTOM Kitchen with CUSTOM built Cabinets, by a local craftsman, New Appliances, LED Recessed Lights, New Tile, custom Granite countertops and offers a breakfast bar, table space eat - in kitchen with access the rear deck; making it easy to grill in the Summer or relax and enjoy nature, stroll down the hall to a classic wood paneled Family Room with exposed beams, classic side bar & fireplace, Laundry on the main level just off the side mud room connected to the kitchen & spacious 2 car Garage, Enjoy the gleaming Hardwood Flooring on both main & upper levels, Updated Owner's bath en-suite, with large office/sitting room and large closet - which rounds out the HUGE Owners Suite - stay cozy with 2+ fireplaces, BSMT has 2 access stairwells, and is unfinished but has a rough in for a full bathroom, and loads of space for extra rooms and is ready for your finishing touch! Home is in process of a fresh coat of paint to freshen up the home! This home is located on a dead end street and cul-de-sac. Minutes to top schools public & private, great restaurants, close to public transit, DC, VA, Bethesda just up the road, and don't forget access to the C&O Canal, shop or dine @ either Cabin John Shopping Center or Potomac Village. Potomac offers all the charm you need! Welcome Home!!
Location
State MD
County Montgomery
Zoning R200
Rooms
Basement Other
Interior
Interior Features Breakfast Area, Built-Ins, Bar, Chair Railings, Dining Area, Double/Dual Staircase, Exposed Beams, Floor Plan - Traditional, Formal/Separate Dining Room, Kitchen - Eat-In, Kitchen - Gourmet, Kitchen - Table Space, Primary Bath(s), Recessed Lighting
Hot Water Natural Gas
Heating Forced Air
Cooling Central A/C
Flooring Hardwood, Concrete
Fireplaces Number 3
Fireplaces Type Brick
Equipment Built-In Microwave, Dishwasher, Disposal, Dryer, Oven/Range - Gas, Refrigerator, Washer
Furnishings No
Fireplace Y
Window Features Bay/Bow,Storm
Appliance Built-In Microwave, Dishwasher, Disposal, Dryer, Oven/Range - Gas, Refrigerator, Washer
Heat Source Natural Gas
Laundry Main Floor
Exterior
Exterior Feature Deck(s)
Parking Features Garage - Front Entry
Garage Spaces 2.0
Utilities Available Under Ground
Water Access N
View Trees/Woods
Roof Type Architectural Shingle,Metal,Other
Street Surface Black Top
Accessibility 36\"+ wide Halls, Level Entry - Main, Other
Porch Deck(s)
Attached Garage 2
Total Parking Spaces 2
Garage Y
Building
Lot Description Backs to Trees, Cul-de-sac, Landlocked, Landscaping, Private, Rear Yard, Other, No Thru Street, Stream/Creek
Story 3
Foundation Other
Sewer Public Sewer
Water Public
Architectural Style Colonial, Tudor
Level or Stories 3
Additional Building Above Grade, Below Grade
Structure Type 9'+ Ceilings,High,Dry Wall,Paneled Walls,Beamed Ceilings
New Construction N
Schools
High Schools Winston Churchill
School District Montgomery County Public Schools
Others
Senior Community No
Tax ID 161000890833
Ownership Fee Simple
SqFt Source Assessor
Acceptable Financing Cash, Conventional, FHA, VA, USDA
Horse Property N
Listing Terms Cash, Conventional, FHA, VA, USDA
Financing Cash,Conventional,FHA,VA,USDA
Special Listing Condition Standard
Read Less Info
Want to know what your home might be worth? Contact us for a FREE valuation!

Our team is ready to help you sell your home for the highest possible price ASAP

Bought with CHUANSHENG ZHU • Signature Home Realty LLC
"My job is to find and attract mastery-based agents to the office, protect the culture, and make sure everyone is happy! "







