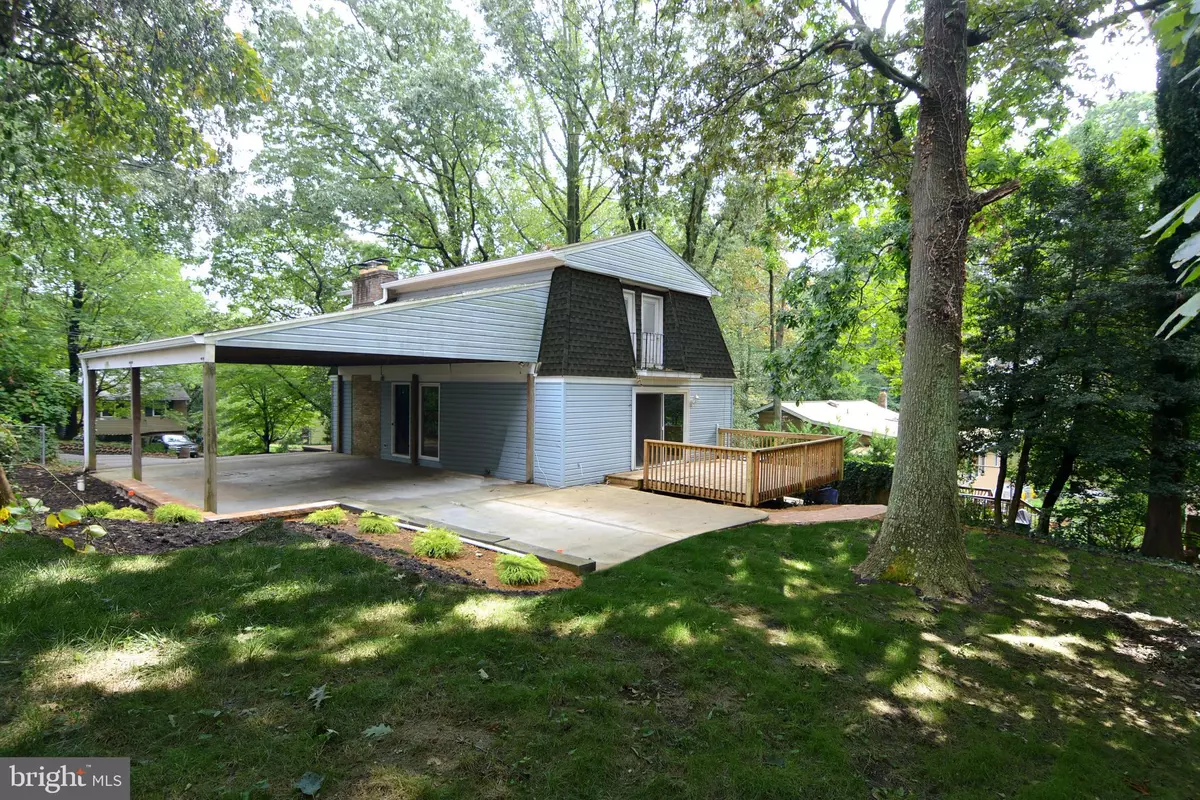$384,700
$396,500
3.0%For more information regarding the value of a property, please contact us for a free consultation.
4 Beds
3 Baths
2,428 SqFt
SOLD DATE : 03/23/2020
Key Details
Sold Price $384,700
Property Type Single Family Home
Sub Type Detached
Listing Status Sold
Purchase Type For Sale
Square Footage 2,428 sqft
Price per Sqft $158
Subdivision Cape St Claire
MLS Listing ID MDAA412288
Sold Date 03/23/20
Style Colonial
Bedrooms 4
Full Baths 2
Half Baths 1
HOA Y/N N
Abv Grd Liv Area 1,728
Originating Board BRIGHT
Year Built 1968
Annual Tax Amount $3,882
Tax Year 2018
Lot Size 8,400 Sqft
Acres 0.19
Property Description
((WATER PRIVILEDGED COMMUNITY ))2020 FEB 3 BEST 2020 VALUE 2500 SQUARE FT INTERIOR Blue Ribbon Cape Staint Claire ES # Top rated BROADNECK SHS # COMMUNITY BEACH $100,000 renovations 2019 to 2010 # 4 CAR CAPACITY CARPORT SPACE # 3 bath facilities 3 fireplaces #APPROXIATELY 500 SQUARE FEET patio & deck entertainment space #2 SLIDING GLASS DOORPATIO & DECK EGRESS 2ND LEVEL BALCONY ACCESS from 2nd bedrm & 3rd bedroom, 2019 REFINISHED BEAUTIFUL REFINISHED HARDWOOD FLOORS 2ND FLOOR AND 1ST FLOOR. Concrete and deck spaces ===18x12=216 sq feet deck space, concrete patio----23x12= 276 sq feet adjacent deck and behind open 4 car carport space 29x23=667 sq ft, COMMUNITY BEACH COMMUNITY BOAT LAUNCH $$$ CAPE SAINT CLAIRE ES 3 MIN WALK **BROADNECK SHS six minute drive *****Naval Academy 14 minute drive **Anne Arundel**Community College AACC 13 minute drive SLIDING GLASS DOORS BASEMENT REC RMTO WALKOUT CONCRETE PATO & SLIDING ***GLASS DOOR 1 ST FLOOR TO DECK gardening **fans ready for your artistry SEVEN stone plant**** gardening boxes#2019 lifetime warranty HD ARCHITECTURAL****SHINGLES FRONT REAR AND 2 SIDES carport & top of house 25 year warranty Sovereign Line **shingles 2019 August water treatment system serviced
Location
State MD
County Anne Arundel
Zoning R5
Direction West
Rooms
Other Rooms Living Room, Dining Room, Bedroom 2, Bedroom 3, Bedroom 4, Kitchen, Family Room, Utility Room, Bathroom 1, Bathroom 2, Primary Bathroom
Basement Daylight, Full, Improved, Walkout Level, Windows, Outside Entrance, Heated, Fully Finished, Full, Drainage System
Interior
Interior Features Floor Plan - Open, Floor Plan - Traditional, Kitchen - Galley, Pantry, Recessed Lighting, Tub Shower, Stall Shower, Wood Floors
Hot Water Electric
Heating Heat Pump(s)
Cooling Central A/C
Flooring Hardwood, Carpet, Ceramic Tile
Fireplaces Number 3
Fireplaces Type Brick
Equipment Dishwasher, Disposal, Dryer, Dryer - Electric, Icemaker, Microwave, Oven - Self Cleaning, Oven/Range - Electric, Water Conditioner - Owned, Water Heater
Fireplace Y
Window Features ENERGY STAR Qualified,Energy Efficient,Insulated,Low-E
Appliance Dishwasher, Disposal, Dryer, Dryer - Electric, Icemaker, Microwave, Oven - Self Cleaning, Oven/Range - Electric, Water Conditioner - Owned, Water Heater
Heat Source Electric
Laundry Lower Floor, Basement
Exterior
Exterior Feature Deck(s), Balconies- Multiple, Patio(s), Porch(es), Roof
Garage Spaces 4.0
Fence Chain Link
Utilities Available Electric Available
Water Access Y
Roof Type Architectural Shingle
Accessibility None
Porch Deck(s), Balconies- Multiple, Patio(s), Porch(es), Roof
Total Parking Spaces 4
Garage N
Building
Story 3+
Foundation Block
Sewer Public Sewer
Water Well
Architectural Style Colonial
Level or Stories 3+
Additional Building Above Grade, Below Grade
Structure Type Dry Wall
New Construction N
Schools
Elementary Schools Cape St Claire
High Schools Broadneck
School District Anne Arundel County Public Schools
Others
Pets Allowed Y
Senior Community No
Tax ID 020316590016985
Ownership Fee Simple
SqFt Source Assessor
Acceptable Financing Cash, FHA, VA, Conventional, Assumption
Listing Terms Cash, FHA, VA, Conventional, Assumption
Financing Cash,FHA,VA,Conventional,Assumption
Special Listing Condition Standard
Pets Allowed No Pet Restrictions
Read Less Info
Want to know what your home might be worth? Contact us for a FREE valuation!

Our team is ready to help you sell your home for the highest possible price ASAP

Bought with Berna Kimber • Redfin Corp
"My job is to find and attract mastery-based agents to the office, protect the culture, and make sure everyone is happy! "







