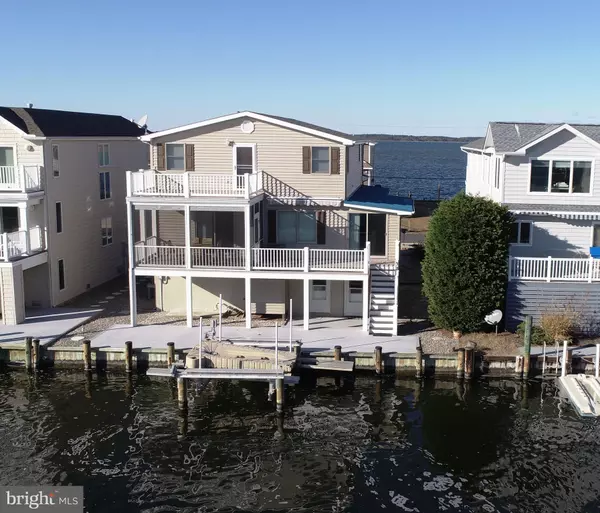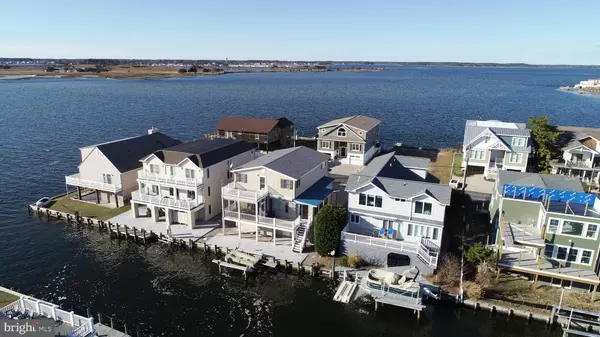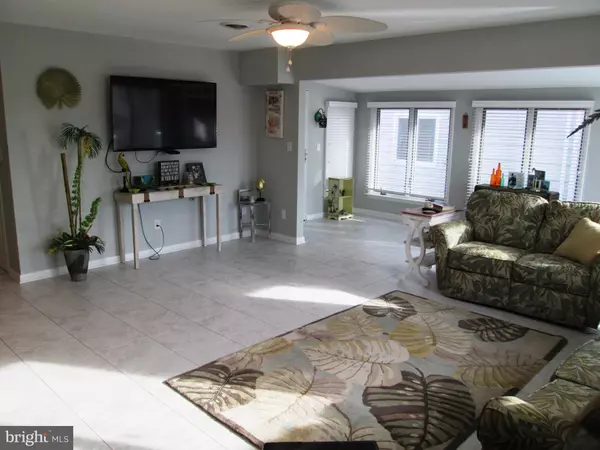$930,000
$970,000
4.1%For more information regarding the value of a property, please contact us for a free consultation.
4 Beds
3 Baths
4,792 Sqft Lot
SOLD DATE : 06/05/2020
Key Details
Sold Price $930,000
Property Type Single Family Home
Sub Type Detached
Listing Status Sold
Purchase Type For Sale
Subdivision None Available
MLS Listing ID DESU151474
Sold Date 06/05/20
Style Coastal
Bedrooms 4
Full Baths 3
HOA Y/N N
Originating Board BRIGHT
Year Built 1979
Annual Tax Amount $2,617
Tax Year 2019
Lot Size 4,792 Sqft
Acres 0.11
Lot Dimensions 50.00 x 100.00
Property Description
This home is a must see, excellent taste in decor and layout makes this an A+. Open living area with bright sunshine from three sides. Large windows and sliders with custom window treatments. Three season room of the dining area for more casual meals, or a crab feast. Large open decks with bay views. 4 Bedrooms and 3 Baths so there is plenty of room for the family and friends. The master bedroom is very special. Custom accent wall behind the bed is fitting for a beach home such as this. Two walk in closets and a huge bathroom with soaking tub and separate shower stall. Huge garage with room for more than two cars. A special area in the rear of the western side included raised space for bikes, water toys and an extra refrig. Care free exterior and decks (trex). Boat lift out back for your boats' special care. Immediate open bay access is less then a minute ride. Walk to the life guarded beach or drive and park at the dune using your parking permit. Walk to everywhere you wish to visit in Fenwick from this wonderful location.
Location
State DE
County Sussex
Area Baltimore Hundred (31001)
Zoning TN
Direction North
Rooms
Main Level Bedrooms 4
Interior
Interior Features Bar, Breakfast Area, Built-Ins, Carpet, Ceiling Fan(s), Family Room Off Kitchen, Floor Plan - Open, Primary Bath(s), Soaking Tub, Stall Shower, Tub Shower, Upgraded Countertops, Walk-in Closet(s), Water Treat System, Window Treatments, Wood Floors
Hot Water Electric
Heating Central, Forced Air, Heat Pump(s)
Cooling Heat Pump(s)
Flooring Carpet, Ceramic Tile, Hardwood
Equipment Built-In Microwave, Built-In Range, Dishwasher, Dryer, Oven/Range - Electric, Icemaker, Oven - Double, Washer, Water Conditioner - Owned, Water Heater
Furnishings No
Fireplace N
Window Features Screens
Appliance Built-In Microwave, Built-In Range, Dishwasher, Dryer, Oven/Range - Electric, Icemaker, Oven - Double, Washer, Water Conditioner - Owned, Water Heater
Heat Source Electric
Exterior
Exterior Feature Deck(s), Enclosed, Screened
Parking Features Additional Storage Area, Covered Parking, Garage - Front Entry, Garage Door Opener, Inside Access, Oversized
Garage Spaces 2.0
Utilities Available Cable TV, Phone Available
Waterfront Description Private Dock Site
Water Access Y
Water Access Desc Boat - Powered,Canoe/Kayak,Fishing Allowed,Personal Watercraft (PWC),Private Access,Sail,Swimming Allowed,Waterski/Wakeboard
View Canal, Bay, Water
Roof Type Architectural Shingle
Street Surface Paved
Accessibility None
Porch Deck(s), Enclosed, Screened
Road Frontage Boro/Township
Attached Garage 2
Total Parking Spaces 2
Garage Y
Building
Lot Description Bulkheaded, Landscaping, No Thru Street
Story 3+
Sewer Public Sewer
Water Public
Architectural Style Coastal
Level or Stories 3+
Additional Building Above Grade, Below Grade
Structure Type Dry Wall,Vaulted Ceilings,Wood Walls
New Construction N
Schools
School District Indian River
Others
Senior Community No
Tax ID 134-23.16-179.00
Ownership Fee Simple
SqFt Source Assessor
Acceptable Financing Cash, Conventional
Listing Terms Cash, Conventional
Financing Cash,Conventional
Special Listing Condition Standard
Read Less Info
Want to know what your home might be worth? Contact us for a FREE valuation!

Our team is ready to help you sell your home for the highest possible price ASAP

Bought with Lauren W Bunting • Atlantic Shores Sotheby's International Realty

"My job is to find and attract mastery-based agents to the office, protect the culture, and make sure everyone is happy! "







