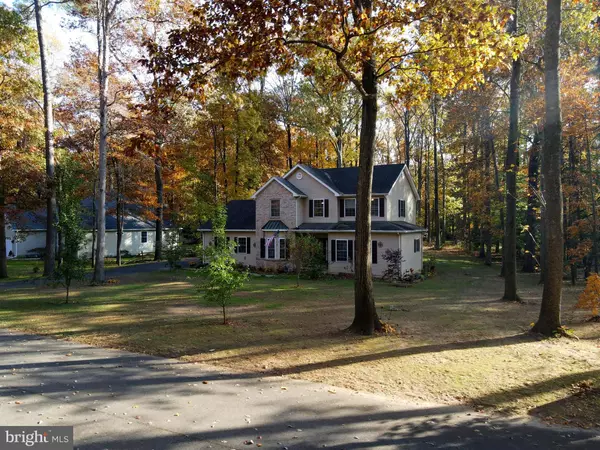$408,800
$408,800
For more information regarding the value of a property, please contact us for a free consultation.
4 Beds
3 Baths
2,384 SqFt
SOLD DATE : 02/15/2022
Key Details
Sold Price $408,800
Property Type Single Family Home
Sub Type Detached
Listing Status Sold
Purchase Type For Sale
Square Footage 2,384 sqft
Price per Sqft $171
Subdivision Riverview Estates
MLS Listing ID DEKT2004888
Sold Date 02/15/22
Style Contemporary
Bedrooms 4
Full Baths 2
Half Baths 1
HOA Y/N N
Abv Grd Liv Area 2,384
Originating Board BRIGHT
Year Built 2002
Annual Tax Amount $1,255
Tax Year 2021
Lot Size 0.550 Acres
Acres 0.55
Lot Dimensions 125.00 x 251.41
Property Description
PRICE REDUCED to move this property for the new year! We took a break through Christmas and we are now ready to find this home's new owners! This beautiful 4-5 bedroom, 2.5 bath, custom 2,384 +/-sq ft home is in the highly desirable Riverview Estates off Andrews Lake road. This is one of the original properties and is NOT deed restricted NOR is it a part of the HOA. This is your home to do with as you please. This 2-story contemporary home with accented brick front is situated on a premium wooded lot, offering a great mixture of sun and shade. The 2 car garage has a bonus workbench bump out area, floor to ceiling built in storage shelving, and space to actually park 2 cars. The tall mature trees give this .55+/-acre property a state park feel when the sunset cascades the long shadows and warm golden rays through the enormous tree-lined back yard. Listen to the birds and the breeze on the large well-built rear deck. Its right off the kitchen and great for entertaining. The bright and airy spacious kitchen offers stainless appliances, two tiered wrap around counter with bar stools, breakfast nook, recessed lighting, pantry and great flow into the family room with gas fireplace. The heart of this home is the grand 2 story foyer w/curved staircase that is decorated and ready for a magazine cover. The 1st floor owner suite is just off the foyer and well equipped with full bath and walking closet. There are three more bedrooms, a bonus room, and a full bath upstairs. The bonus room could be an office, playroom, craft room or another 5th bedroom. Lost of new upgrades; the furnace, a massive 4 ton A/C unit, the well pump, 2 high quality storm doors, and the fridge have all been replaced in the last 4 years. The new furnace is propane. The stove and the hot water heater are electric. Owner uses Sharp energy for propane, but natural gas is available at the street. If the new owner wants to switch out the stove to natural gas, Chesapeake Utilities was willing to run the line to the house for free. The septic was replaced and expanded in 2016. Its almost all new! I love the arrival and departure under the beautiful canopy of trees that seem to wave hello and goodbye. Located near McGinnis Pond and Andrews Lake, minutes from the base, shopping, and the beaches but quiet enough to hear the breeze and the birds.
Location
State DE
County Kent
Area Lake Forest (30804)
Zoning AR
Rooms
Other Rooms Living Room, Dining Room, Primary Bedroom, Bedroom 2, Bedroom 3, Kitchen, Bedroom 1, Other
Main Level Bedrooms 1
Interior
Interior Features Kitchen - Island, Ceiling Fan(s), Dining Area
Hot Water Natural Gas
Heating Forced Air
Cooling Central A/C
Flooring Wood, Vinyl, Carpet, Ceramic Tile
Fireplaces Number 1
Fireplaces Type Gas/Propane
Equipment Dishwasher, Dryer - Electric, Built-In Microwave, Oven/Range - Electric, Refrigerator, Stainless Steel Appliances, Washer, Water Heater
Fireplace Y
Window Features Energy Efficient
Appliance Dishwasher, Dryer - Electric, Built-In Microwave, Oven/Range - Electric, Refrigerator, Stainless Steel Appliances, Washer, Water Heater
Heat Source Propane - Owned
Laundry Main Floor
Exterior
Exterior Feature Deck(s)
Parking Features Additional Storage Area, Built In, Garage - Side Entry, Inside Access, Oversized
Garage Spaces 12.0
Utilities Available Cable TV, Natural Gas Available, Phone, Propane
Water Access N
Roof Type Pitched,Shingle
Accessibility None
Porch Deck(s)
Attached Garage 2
Total Parking Spaces 12
Garage Y
Building
Lot Description Trees/Wooded
Story 2
Foundation Concrete Perimeter, Crawl Space
Sewer On Site Septic
Water Well
Architectural Style Contemporary
Level or Stories 2
Additional Building Above Grade, Below Grade
New Construction N
Schools
Middle Schools W.T. Chipman
High Schools Lake Forest
School District Lake Forest
Others
Senior Community No
Tax ID SM-00-13002-01-1700-000
Ownership Fee Simple
SqFt Source Assessor
Acceptable Financing Conventional, VA, FHA 203(b), USDA
Listing Terms Conventional, VA, FHA 203(b), USDA
Financing Conventional,VA,FHA 203(b),USDA
Special Listing Condition Standard
Read Less Info
Want to know what your home might be worth? Contact us for a FREE valuation!

Our team is ready to help you sell your home for the highest possible price ASAP

Bought with Jason C Morris • EXP Realty, LLC
"My job is to find and attract mastery-based agents to the office, protect the culture, and make sure everyone is happy! "







