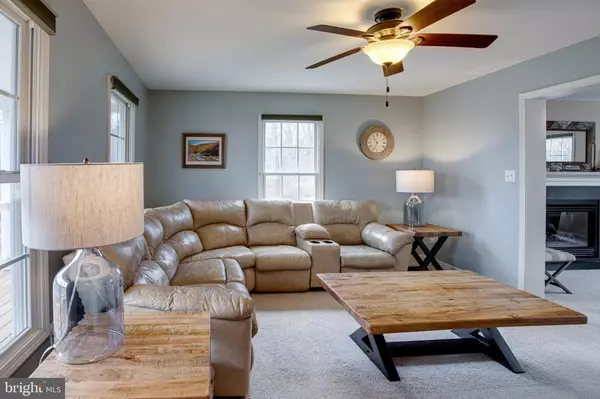$325,000
$325,000
For more information regarding the value of a property, please contact us for a free consultation.
3 Beds
3 Baths
3,001 SqFt
SOLD DATE : 05/22/2020
Key Details
Sold Price $325,000
Property Type Single Family Home
Sub Type Detached
Listing Status Sold
Purchase Type For Sale
Square Footage 3,001 sqft
Price per Sqft $108
Subdivision Shen Farms Mt Lake
MLS Listing ID VAWR139488
Sold Date 05/22/20
Style Colonial
Bedrooms 3
Full Baths 2
Half Baths 1
HOA Y/N N
Abv Grd Liv Area 2,128
Originating Board BRIGHT
Year Built 2006
Annual Tax Amount $2,269
Tax Year 2019
Lot Size 0.890 Acres
Acres 0.89
Property Description
Beautiful updated home nestled in the Shenandoah Farms side of Blue Mountain with mountain views. Open floor plan with family room off kitchen with fireplace. Table space in kitchen plus separate dining and living rooms! Recently installed hardwoods and recessed lighting . Upstairs are 3 large bedrooms plus an office/study with closet. Master bath just updated in 2019! Recently painted in most rooms. Over 3000 sq finished. Lower level recreation room walkouts out to large yard. One car oversized garage with remotes. Dual zone heating and air. Xfinity Wifi or just high speed internet available. Spacious newer deck overlooking large yard and views. Hidden fence for pets. Neighborhood roads are routinely maintained by sanitary district thru Warren County. Generator sub panel and connection installed in basement/garage. Playground equipment and shed convey as is. Shows really well. Easy commute to Northern Virginia by way of Rt 50 and 66.
Location
State VA
County Warren
Zoning R
Rooms
Other Rooms Living Room, Dining Room, Kitchen, Family Room, Breakfast Room, Office
Basement Daylight, Partial, Garage Access, Heated, Fully Finished, Improved, Interior Access, Outside Entrance, Partial, Walkout Level
Interior
Interior Features Breakfast Area, Bar, Ceiling Fan(s), Dining Area, Family Room Off Kitchen, Floor Plan - Open, Kitchen - Eat-In, Kitchen - Table Space, Kitchen - Island, Primary Bath(s), Recessed Lighting, Walk-in Closet(s), Window Treatments, Wood Floors
Hot Water Electric
Heating Heat Pump(s), Zoned
Cooling Central A/C, Zoned
Fireplaces Number 1
Fireplaces Type Gas/Propane
Equipment Built-In Microwave, Dishwasher, Dryer, Dryer - Electric, Exhaust Fan, Icemaker, Microwave, Refrigerator, Stove, Washer, Water Heater
Furnishings No
Fireplace Y
Window Features Energy Efficient
Appliance Built-In Microwave, Dishwasher, Dryer, Dryer - Electric, Exhaust Fan, Icemaker, Microwave, Refrigerator, Stove, Washer, Water Heater
Heat Source Electric
Laundry Upper Floor
Exterior
Exterior Feature Deck(s), Porch(es)
Parking Features Garage - Front Entry, Inside Access, Oversized
Garage Spaces 1.0
Utilities Available Phone, Propane, Cable TV Available
Water Access N
View Mountain, Trees/Woods, Valley
Accessibility None
Porch Deck(s), Porch(es)
Attached Garage 1
Total Parking Spaces 1
Garage Y
Building
Story 3+
Sewer On Site Septic
Water Well
Architectural Style Colonial
Level or Stories 3+
Additional Building Above Grade, Below Grade
New Construction N
Schools
School District Warren County Public Schools
Others
Pets Allowed Y
Senior Community No
Tax ID 15E 6 6 727
Ownership Fee Simple
SqFt Source Estimated
Horse Property N
Special Listing Condition Standard
Pets Allowed No Pet Restrictions
Read Less Info
Want to know what your home might be worth? Contact us for a FREE valuation!

Our team is ready to help you sell your home for the highest possible price ASAP

Bought with Lisa Renee Pocius • Long & Foster Real Estate, Inc.
"My job is to find and attract mastery-based agents to the office, protect the culture, and make sure everyone is happy! "







