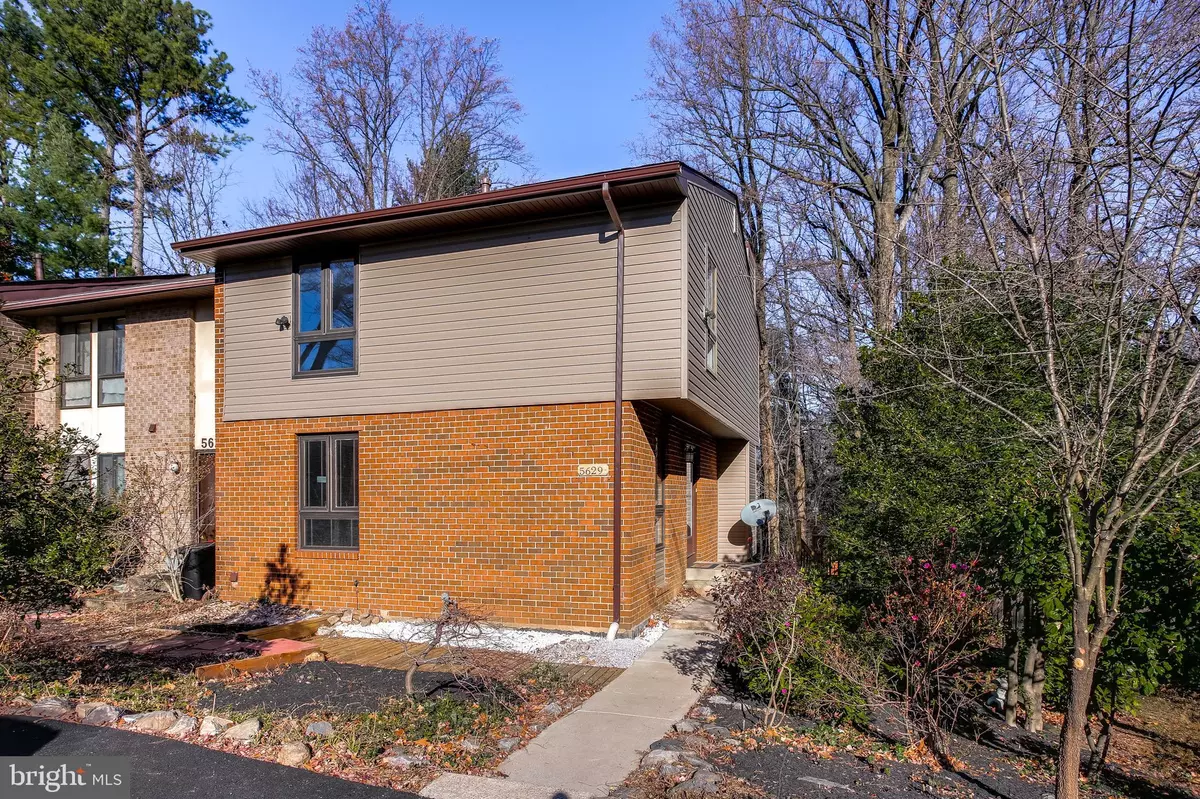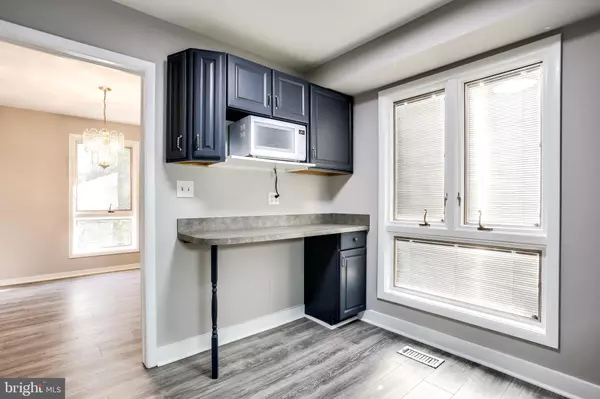$375,000
$335,000
11.9%For more information regarding the value of a property, please contact us for a free consultation.
4 Beds
4 Baths
1,584 SqFt
SOLD DATE : 01/21/2022
Key Details
Sold Price $375,000
Property Type Townhouse
Sub Type End of Row/Townhouse
Listing Status Sold
Purchase Type For Sale
Square Footage 1,584 sqft
Price per Sqft $236
Subdivision Village Of Wilde Lake
MLS Listing ID MDHW2008136
Sold Date 01/21/22
Style Colonial
Bedrooms 4
Full Baths 3
Half Baths 1
HOA Fees $20/mo
HOA Y/N Y
Abv Grd Liv Area 1,584
Originating Board BRIGHT
Year Built 1970
Annual Tax Amount $3,790
Tax Year 2020
Lot Size 3,924 Sqft
Acres 0.09
Property Description
* Seller has a set deadline for final and best offers to be submitted no later than 5 pm Thursday, December 30, 2021. Thank you. End unit townhome in the Village of Wilde Lake. Located in the heart of Columbia, this circa 1970 home has been recently refreshed! You will find comfort in knowing that the roof, siding, and gutters are brand new. In addition, the asphalt driveway has been redone and accommodates two vehicles. Finally, neutral paint offers a clean slate for the potential new homeowner(s) throughout the entire home.
The kitchen has plenty of natural light, stainless steel appliances, and new flooring. The formal dining room is just off the kitchen. The spacious living room has a large window that overlooks the backyard. In the future, you may consider converting the window to a door if one decides to add a deck. The living room also has a wood-burning fireplace. There is a powder room and spacious coat closet conveniently located on this level.
The upper level is home to three spacious bedrooms and two full bathrooms. The primary bedroom overlooks the treed backyard. There is a walk-in closet, and the bathroom features recent updates. All of the bedrooms have new carpeting, and there is a full bathroom supporting the two guest rooms.
The lower level is a flex space that serves as a fourth bedroom or guest suite, complete with a kitchenette, full bathroom, and ample closets. This room can also serve as a recreation room and seamlessly connects to the back patio. In addition, there is plenty of storage in the utility room.
The home is move-in ready and As-Is.
Location
State MD
County Howard
Zoning NT
Rooms
Other Rooms Living Room, Dining Room, Primary Bedroom, Bedroom 2, Bedroom 3, Kitchen
Basement Connecting Stairway, Fully Finished, Outside Entrance
Interior
Interior Features Dining Area, Primary Bath(s), Carpet, Floor Plan - Traditional, Formal/Separate Dining Room, Pantry, Walk-in Closet(s)
Hot Water Natural Gas
Heating Forced Air
Cooling Central A/C
Fireplaces Number 1
Equipment Dishwasher, Washer, Dryer, Refrigerator, Stove
Fireplace Y
Appliance Dishwasher, Washer, Dryer, Refrigerator, Stove
Heat Source Natural Gas
Exterior
Garage Spaces 2.0
Fence Rear
Water Access N
View Trees/Woods
Accessibility None
Total Parking Spaces 2
Garage N
Building
Lot Description Backs to Trees, Corner, Rear Yard, Front Yard
Story 3
Foundation Block
Sewer Public Sewer
Water Public
Architectural Style Colonial
Level or Stories 3
Additional Building Above Grade, Below Grade
New Construction N
Schools
School District Howard County Public School System
Others
Senior Community No
Tax ID 1415042419
Ownership Fee Simple
SqFt Source Estimated
Special Listing Condition Standard
Read Less Info
Want to know what your home might be worth? Contact us for a FREE valuation!

Our team is ready to help you sell your home for the highest possible price ASAP

Bought with Linda A Odum • RE/MAX Realty Group
"My job is to find and attract mastery-based agents to the office, protect the culture, and make sure everyone is happy! "







