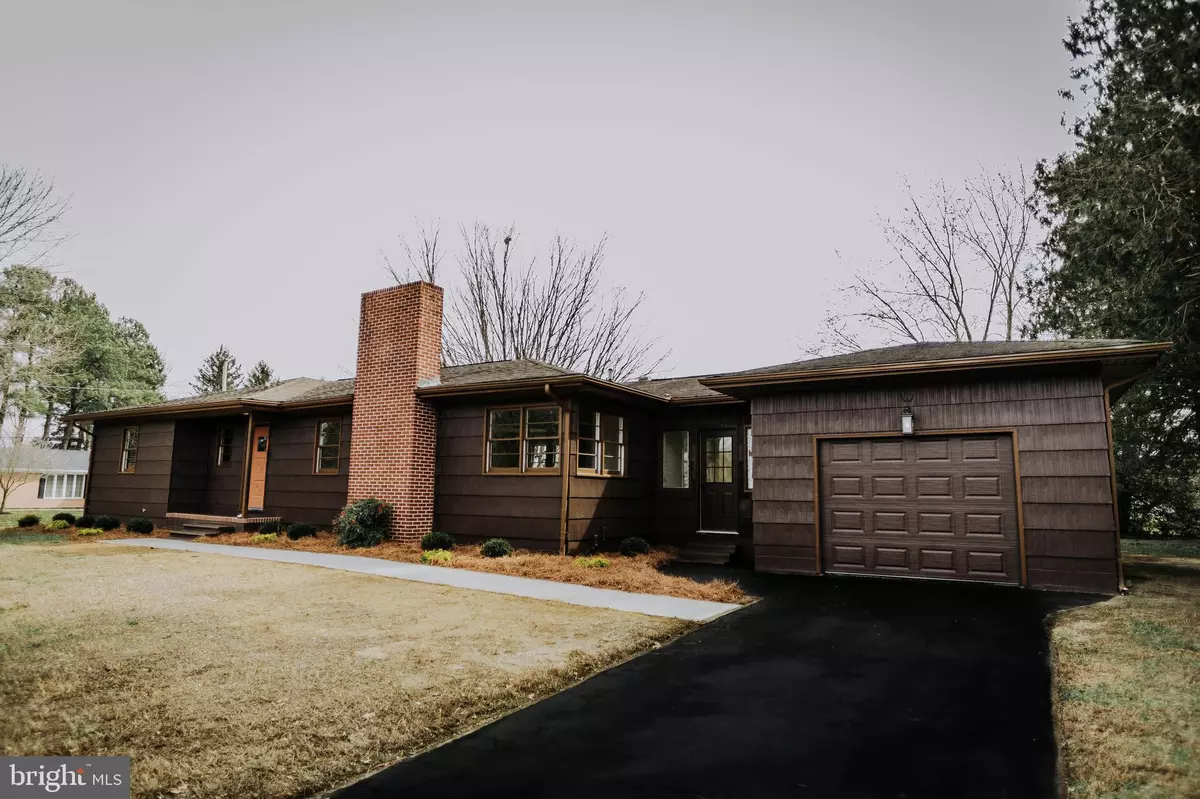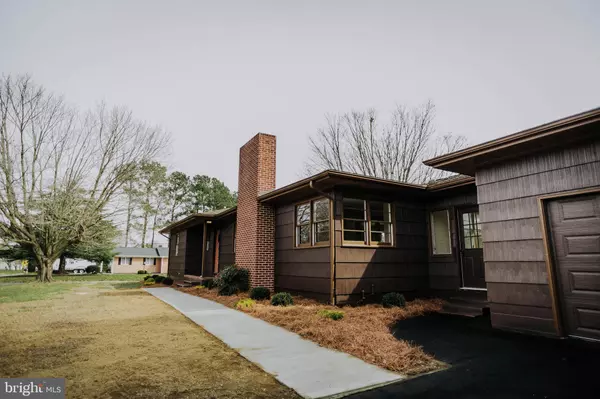$232,000
$249,900
7.2%For more information regarding the value of a property, please contact us for a free consultation.
3 Beds
2 Baths
1,649 SqFt
SOLD DATE : 05/15/2020
Key Details
Sold Price $232,000
Property Type Single Family Home
Sub Type Detached
Listing Status Sold
Purchase Type For Sale
Square Footage 1,649 sqft
Price per Sqft $140
Subdivision Lakelawn Estates
MLS Listing ID DESU157442
Sold Date 05/15/20
Style Ranch/Rambler
Bedrooms 3
Full Baths 1
Half Baths 1
HOA Y/N N
Abv Grd Liv Area 1,649
Originating Board BRIGHT
Year Built 1964
Annual Tax Amount $1,696
Tax Year 2019
Lot Size 0.370 Acres
Acres 0.37
Lot Dimensions 126.00 x 130.00
Property Description
Within walking distance to Silver Lake and just a short drive to Delaware beaches, this rancher is situated in a prime location in the desirable neighborhood of Lakelawn Estates. The home has been completely renovated, featuring numerous upgrades including new HVAC, heat pumps, drywall and sidewalks. The gourmet kitchen highlights upgraded cabinetry, sparkling counter tops, new appliances and a pass through window, creating a bright and airy feel. Cuddle up with a book and hot tea in the living area and enjoy the comfort and warmth of the brick fireplace. Offering 3 spacious bedrooms, 1 bathroom and a full basement, this home has endless potential to be all you desire and more! Schedule a private tour today to make this property YOURS!
Location
State DE
County Sussex
Area Cedar Creek Hundred (31004)
Zoning TN 728
Rooms
Basement Full
Main Level Bedrooms 3
Interior
Interior Features Upgraded Countertops
Hot Water Electric
Heating Heat Pump(s)
Cooling Central A/C
Flooring Laminated, Vinyl
Fireplaces Number 1
Fireplaces Type Brick
Equipment Dishwasher, Microwave, Oven - Single, Refrigerator, Water Heater
Fireplace Y
Appliance Dishwasher, Microwave, Oven - Single, Refrigerator, Water Heater
Heat Source Electric
Laundry Hookup
Exterior
Parking Features Built In, Covered Parking
Garage Spaces 1.0
Water Access N
Roof Type Asphalt
Accessibility None
Road Frontage City/County
Attached Garage 1
Total Parking Spaces 1
Garage Y
Building
Lot Description Corner
Story 1
Foundation Block
Sewer Public Sewer
Water Public
Architectural Style Ranch/Rambler
Level or Stories 1
Additional Building Above Grade, Below Grade
New Construction N
Schools
School District Milford
Others
Senior Community No
Tax ID 130-03.07-125.00
Ownership Fee Simple
SqFt Source Estimated
Acceptable Financing Cash, Conventional, FHA, USDA, VA
Listing Terms Cash, Conventional, FHA, USDA, VA
Financing Cash,Conventional,FHA,USDA,VA
Special Listing Condition Standard
Read Less Info
Want to know what your home might be worth? Contact us for a FREE valuation!

Our team is ready to help you sell your home for the highest possible price ASAP

Bought with Kathleen Gleeson • EXP Realty, LLC
"My job is to find and attract mastery-based agents to the office, protect the culture, and make sure everyone is happy! "







