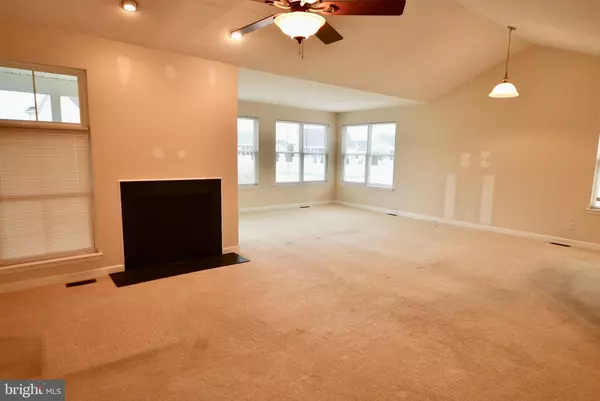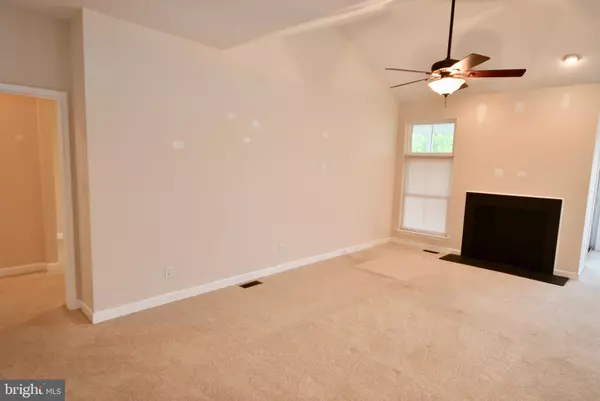$323,900
$323,900
For more information regarding the value of a property, please contact us for a free consultation.
3 Beds
2 Baths
1,977 SqFt
SOLD DATE : 07/22/2020
Key Details
Sold Price $323,900
Property Type Single Family Home
Sub Type Detached
Listing Status Sold
Purchase Type For Sale
Square Footage 1,977 sqft
Price per Sqft $163
Subdivision Swann Cove
MLS Listing ID DESU160760
Sold Date 07/22/20
Style Ranch/Rambler
Bedrooms 3
Full Baths 2
HOA Fees $66/ann
HOA Y/N Y
Abv Grd Liv Area 1,977
Originating Board BRIGHT
Year Built 2007
Annual Tax Amount $1,129
Tax Year 2019
Lot Size 7,405 Sqft
Acres 0.17
Lot Dimensions 66.00 x 114.00
Property Description
Well maintained 3BR/2BA home in sought after Swann Cove community on Dirickson Creek conveniently located minutes to beach, boardwalk, restaurants, entertainment and shopping!!! Inviting and beautiful open floor plan with vaulted ceilings and gas fireplace make this the perfect home to entertain family and friends! Large upstairs floored attic and 2 car garage are ideal for all your storage needs! Community offers low HOA fees and amenities for the whole family include pier with kayak launch, water privileges, dock, community pool, picnic area, fitness room, bathhouse, walking/job path ..... something for everyone!!! Call now to schedule your private tour!!
Location
State DE
County Sussex
Area Baltimore Hundred (31001)
Zoning MR
Rooms
Main Level Bedrooms 3
Interior
Interior Features Ceiling Fan(s), Attic, Carpet, Entry Level Bedroom, Floor Plan - Open
Heating Heat Pump(s)
Cooling Central A/C
Flooring Carpet, Vinyl
Fireplaces Number 1
Equipment Icemaker, Refrigerator, Oven/Range - Electric, Microwave, Dishwasher
Furnishings No
Fireplace Y
Appliance Icemaker, Refrigerator, Oven/Range - Electric, Microwave, Dishwasher
Heat Source Electric
Exterior
Exterior Feature Screened, Porch(es)
Parking Features Garage - Front Entry
Garage Spaces 2.0
Amenities Available Club House, Exercise Room, Jog/Walk Path, Picnic Area, Pool - Outdoor, Water/Lake Privileges
Water Access N
Roof Type Architectural Shingle
Accessibility None
Porch Screened, Porch(es)
Attached Garage 2
Total Parking Spaces 2
Garage Y
Building
Story 1
Sewer Public Sewer
Water Public
Architectural Style Ranch/Rambler
Level or Stories 1
Additional Building Above Grade, Below Grade
Structure Type Vaulted Ceilings
New Construction N
Schools
School District Indian River
Others
Senior Community No
Tax ID 533-12.00-807.00
Ownership Fee Simple
SqFt Source Assessor
Horse Property N
Special Listing Condition REO (Real Estate Owned)
Read Less Info
Want to know what your home might be worth? Contact us for a FREE valuation!

Our team is ready to help you sell your home for the highest possible price ASAP

Bought with William Burke • Burke Real Estate
"My job is to find and attract mastery-based agents to the office, protect the culture, and make sure everyone is happy! "







