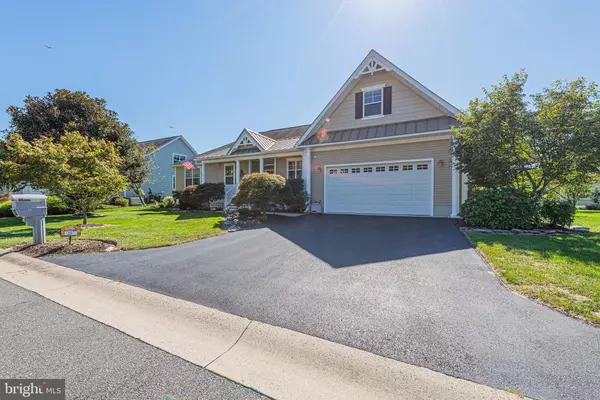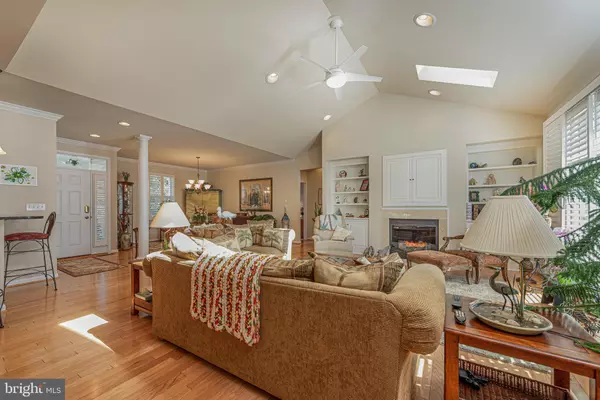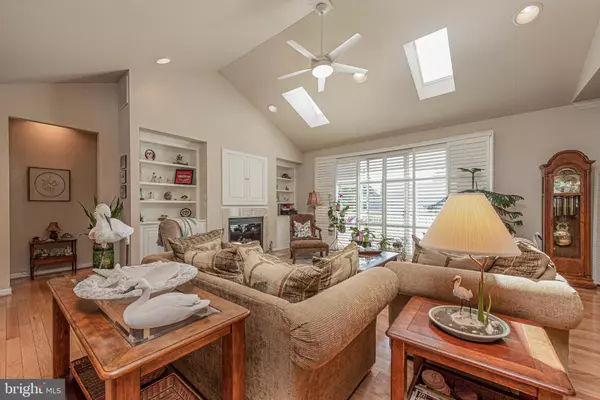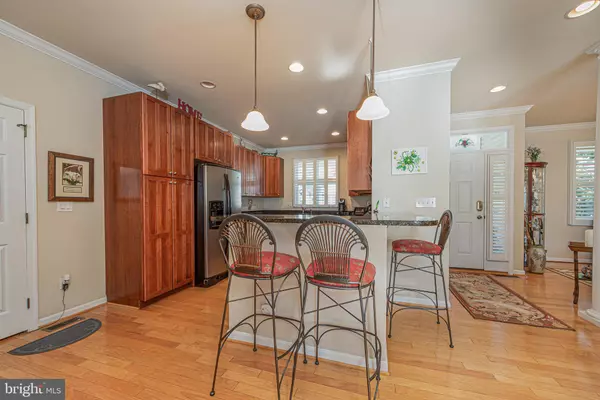$461,830
$459,900
0.4%For more information regarding the value of a property, please contact us for a free consultation.
3 Beds
4 Baths
2,600 SqFt
SOLD DATE : 11/12/2021
Key Details
Sold Price $461,830
Property Type Single Family Home
Sub Type Detached
Listing Status Sold
Purchase Type For Sale
Square Footage 2,600 sqft
Price per Sqft $177
Subdivision Sandy Branch
MLS Listing ID DESU2007440
Sold Date 11/12/21
Style Contemporary
Bedrooms 3
Full Baths 4
HOA Fees $31/ann
HOA Y/N Y
Abv Grd Liv Area 2,600
Originating Board BRIGHT
Year Built 2006
Annual Tax Amount $1,714
Tax Year 2021
Lot Size 10,019 Sqft
Acres 0.23
Lot Dimensions 90.00 x 112.00
Property Description
Beautiful 3 bedroom, 3 1/2 bath with an additional large upstairs Bonus room makes this well cared for custom built home a rare find! Conveniently located in the desirable community of Sandy Branch, this beautiful home is just a short drive to local beaches, dining and entertainment options, which offers the excitement of the beach without compromising your privacy and peace of mind.
Wood floors, Crown Molding, window treatments, natural gas fireplace, plantation shutters, updated kitchen with Granite counter tops has stainless steel appliances and a large wrap around counter for seating. Custom built in cabinets and book shelves lead to a fenced in deck overlooking the pond which also makes this home very desirable! Main living room has skylights and enhanced lighting and a large bonus room over the garage has bathroom with separate heating and A/C which can be utilized as bedroom or den. Large master bedroom with dual sinks in bathroom with a jetted tub. Master bedroom also has a separate deck overlooking the beautiful pond! Home also offers an added Sunroom addition, large front porch area, irrigation system, and much much more! Make your appointment today, this one won't last long. Multiple offers received, seller is asking for highest and best offers on Tuesday 10/05/21 by 5:00pm.
Location
State DE
County Sussex
Area Indian River Hundred (31008)
Zoning TN
Rooms
Other Rooms Living Room, Dining Room, Primary Bedroom, Kitchen, Family Room, Additional Bedroom
Interior
Interior Features Attic
Hot Water Electric
Heating Heat Pump(s)
Cooling Central A/C
Flooring Carpet, Tile/Brick, Vinyl
Fireplaces Number 1
Equipment Built-In Microwave, Dishwasher, Dryer - Front Loading, Oven - Single, Refrigerator, Washer - Front Loading
Fireplace Y
Appliance Built-In Microwave, Dishwasher, Dryer - Front Loading, Oven - Single, Refrigerator, Washer - Front Loading
Heat Source Natural Gas
Exterior
Parking Features Garage - Front Entry
Garage Spaces 2.0
Water Access N
Roof Type Architectural Shingle
Accessibility 2+ Access Exits
Attached Garage 2
Total Parking Spaces 2
Garage Y
Building
Story 2
Foundation Concrete Perimeter
Sewer Public Sewer
Water Public
Architectural Style Contemporary
Level or Stories 2
Additional Building Above Grade, Below Grade
New Construction N
Schools
School District Indian River
Others
Pets Allowed Y
Senior Community No
Tax ID 533-16.00-188.00
Ownership Fee Simple
SqFt Source Assessor
Acceptable Financing Cash, Conventional, FHA, VA
Listing Terms Cash, Conventional, FHA, VA
Financing Cash,Conventional,FHA,VA
Special Listing Condition Standard
Pets Allowed Dogs OK
Read Less Info
Want to know what your home might be worth? Contact us for a FREE valuation!

Our team is ready to help you sell your home for the highest possible price ASAP

Bought with Kelley Bjorkland • Keller Williams Realty Delmarva
"My job is to find and attract mastery-based agents to the office, protect the culture, and make sure everyone is happy! "







