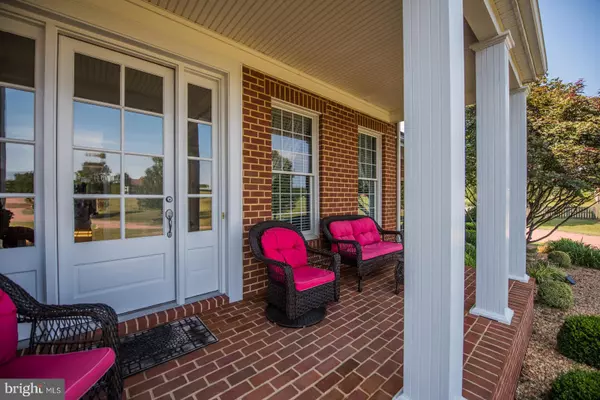$700,000
$725,000
3.4%For more information regarding the value of a property, please contact us for a free consultation.
4 Beds
5 Baths
4,624 SqFt
SOLD DATE : 03/30/2020
Key Details
Sold Price $700,000
Property Type Single Family Home
Sub Type Detached
Listing Status Sold
Purchase Type For Sale
Square Footage 4,624 sqft
Price per Sqft $151
Subdivision Highland Park
MLS Listing ID VAWR139018
Sold Date 03/30/20
Style Colonial
Bedrooms 4
Full Baths 5
HOA Fees $25/ann
HOA Y/N Y
Abv Grd Liv Area 3,712
Originating Board BRIGHT
Year Built 2001
Annual Tax Amount $5,324
Tax Year 2019
Lot Size 2.778 Acres
Acres 2.78
Property Description
NEW PRICE!! Come check out this great home, priced to sell, below recent appraisal!!! Come see this gorgeous, all brick, custom built home. Fabulous mountain views from the home & pool. Oversized attached garage, and 3 car, detached garage. The detached garage is heated and cooled with a separate unit. There is a finished loft area also. Utility sink in the garage. Attached garage has heat. 20 X 40 custom gunite salt water, heated pool, with hard cover. Enjoy evenings and entertaining on the expansive patio area around the pool. Updated kitchen, includes double oven, appliances, and plenty of space for gatherings. All new roofing July 2018. Central Vac. High speed comcast internet. The basement is finished for additional space. Open main level flow, and floor plan. Main level master bedroom/bath. This home is beautifully situated in the sought after neighborhood of Highland park, and is very commuter friendly.
Location
State VA
County Warren
Zoning RESIDENTIAL
Rooms
Basement Partial, Daylight, Partial, Improved, Heated, Fully Finished, Sump Pump, Windows
Main Level Bedrooms 1
Interior
Interior Features Attic, Bar, Breakfast Area, Built-Ins, Carpet, Butlers Pantry, Central Vacuum, Crown Moldings, Dining Area, Entry Level Bedroom, Family Room Off Kitchen, Floor Plan - Open, Formal/Separate Dining Room, Kitchen - Gourmet, Kitchen - Island, Primary Bath(s), Recessed Lighting, Upgraded Countertops, Walk-in Closet(s), Water Treat System, Wood Floors
Hot Water Propane
Heating Zoned, Forced Air
Cooling Heat Pump(s), Zoned
Flooring Carpet, Ceramic Tile, Hardwood
Fireplaces Number 1
Fireplaces Type Gas/Propane
Equipment Built-In Microwave, Central Vacuum, Cooktop, Dishwasher, Disposal, Icemaker, Oven - Double, Oven - Wall, Refrigerator, Water Heater
Fireplace Y
Appliance Built-In Microwave, Central Vacuum, Cooktop, Dishwasher, Disposal, Icemaker, Oven - Double, Oven - Wall, Refrigerator, Water Heater
Heat Source Propane - Owned
Laundry Main Floor
Exterior
Parking Features Additional Storage Area, Garage Door Opener, Inside Access, Oversized
Garage Spaces 5.0
Pool Heated, In Ground, Saltwater
Utilities Available DSL Available, Phone Connected, Propane
Water Access N
Roof Type Asphalt
Accessibility None
Attached Garage 2
Total Parking Spaces 5
Garage Y
Building
Story 3+
Sewer Septic Exists
Water Well
Architectural Style Colonial
Level or Stories 3+
Additional Building Above Grade, Below Grade
Structure Type Cathedral Ceilings,Masonry,Vaulted Ceilings
New Construction N
Schools
School District Warren County Public Schools
Others
HOA Fee Include Road Maintenance
Senior Community No
Tax ID 28A 1 74A
Ownership Fee Simple
SqFt Source Estimated
Security Features Electric Alarm,Smoke Detector
Acceptable Financing Cash, Conventional, FHA, VA
Horse Property N
Listing Terms Cash, Conventional, FHA, VA
Financing Cash,Conventional,FHA,VA
Special Listing Condition Standard
Read Less Info
Want to know what your home might be worth? Contact us for a FREE valuation!

Our team is ready to help you sell your home for the highest possible price ASAP

Bought with Royce Treague • Keller Williams Realty/Lee Beaver & Assoc.
"My job is to find and attract mastery-based agents to the office, protect the culture, and make sure everyone is happy! "







