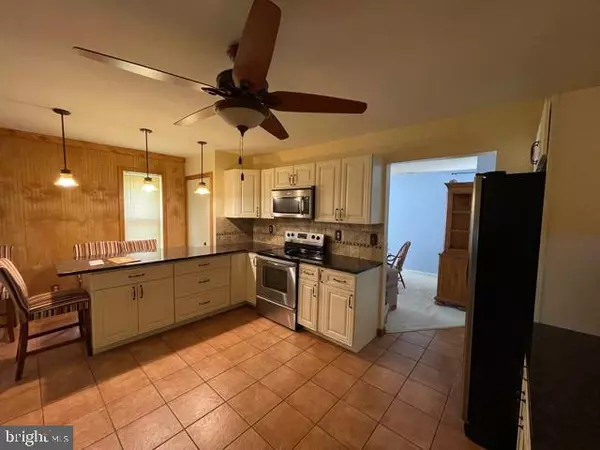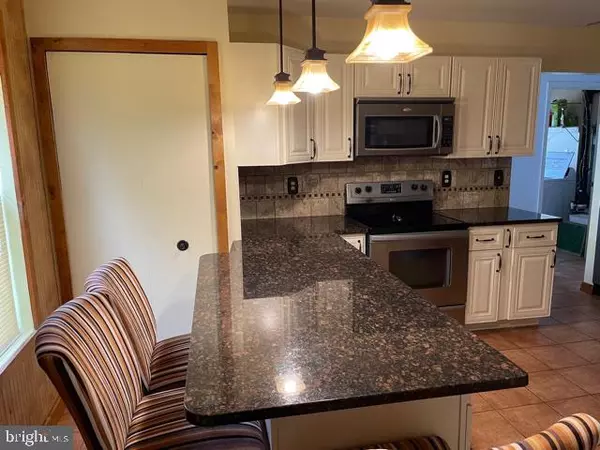$335,000
$325,000
3.1%For more information regarding the value of a property, please contact us for a free consultation.
3 Beds
2 Baths
1,664 SqFt
SOLD DATE : 09/03/2021
Key Details
Sold Price $335,000
Property Type Single Family Home
Sub Type Detached
Listing Status Sold
Purchase Type For Sale
Square Footage 1,664 sqft
Price per Sqft $201
Subdivision Oaks Of Harford
MLS Listing ID MDHR2001828
Sold Date 09/03/21
Style Ranch/Rambler
Bedrooms 3
Full Baths 2
HOA Fees $7/ann
HOA Y/N Y
Abv Grd Liv Area 1,664
Originating Board BRIGHT
Year Built 1986
Annual Tax Amount $2,436
Tax Year 2020
Lot Size 8,929 Sqft
Acres 0.2
Property Description
Welcome home!
This well kept, turn key home is ready for your finishing touch. This rancher has 3 bedrooms and 2 bathrooms. Master bedroom has plenty of closet space and on suit bathroom has been updated. Kitchen has been renovated with new cabinets, sink and granite countertops. This backyard is level and ready to be enjoyed. Roof, hot water heater and HVAC have been updated. Conveniently located close to shopping centers, restaurants and I-95. This house is ready for you to move in!
Location
State MD
County Harford
Zoning R3
Rooms
Main Level Bedrooms 3
Interior
Interior Features Attic, Family Room Off Kitchen, Kitchen - Country, Kitchen - Table Space, Combination Dining/Living, Primary Bath(s), Entry Level Bedroom, Upgraded Countertops, Window Treatments
Hot Water Electric
Heating Heat Pump(s), Forced Air
Cooling Ceiling Fan(s), Central A/C, Heat Pump(s)
Equipment Dishwasher, Disposal, Exhaust Fan, Icemaker, Microwave, Oven/Range - Electric, Refrigerator
Fireplace N
Window Features Double Pane,Screens
Appliance Dishwasher, Disposal, Exhaust Fan, Icemaker, Microwave, Oven/Range - Electric, Refrigerator
Heat Source Electric
Exterior
Exterior Feature Porch(es), Enclosed
Garage Spaces 4.0
Fence Rear
Water Access N
Roof Type Asphalt
Accessibility Other
Porch Porch(es), Enclosed
Total Parking Spaces 4
Garage N
Building
Story 1
Sewer Public Sewer
Water Public
Architectural Style Ranch/Rambler
Level or Stories 1
Additional Building Above Grade, Below Grade
New Construction N
Schools
Elementary Schools Abingdon
Middle Schools Edgewood
High Schools Edgewood
School District Harford County Public Schools
Others
Pets Allowed Y
Senior Community No
Tax ID 1301170821
Ownership Fee Simple
SqFt Source Assessor
Acceptable Financing Conventional, FHA, Cash
Listing Terms Conventional, FHA, Cash
Financing Conventional,FHA,Cash
Special Listing Condition Standard
Pets Allowed No Pet Restrictions
Read Less Info
Want to know what your home might be worth? Contact us for a FREE valuation!

Our team is ready to help you sell your home for the highest possible price ASAP

Bought with Siw Armstrong • Long & Foster Real Estate, Inc.
"My job is to find and attract mastery-based agents to the office, protect the culture, and make sure everyone is happy! "







