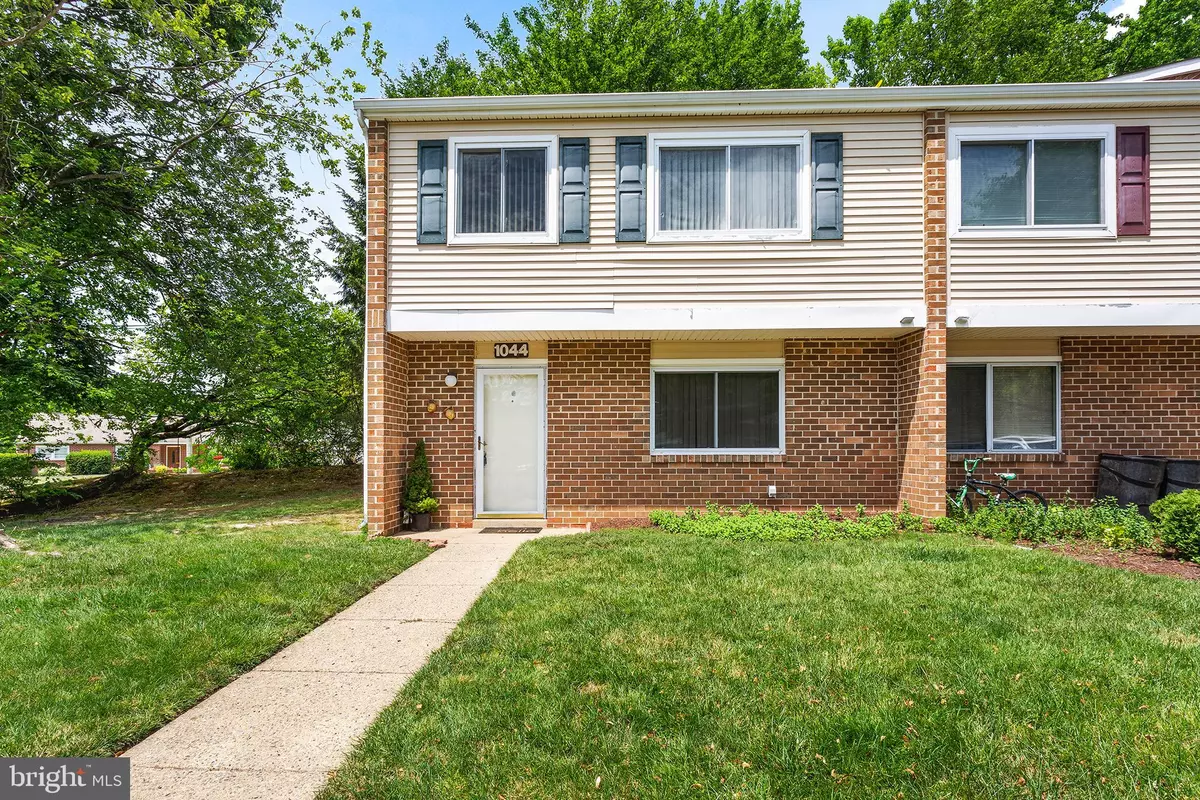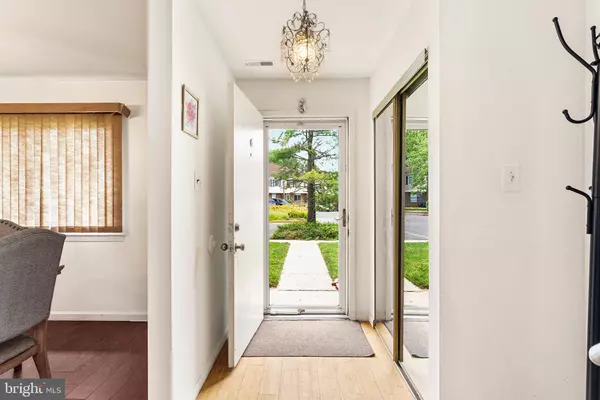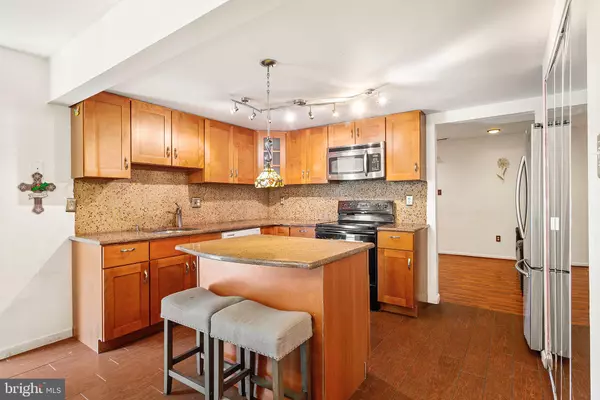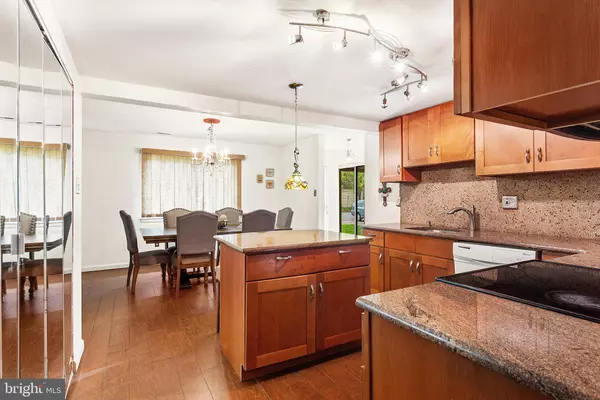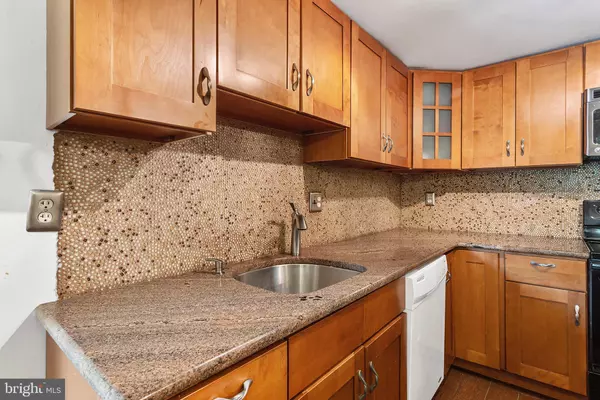$191,000
$189,900
0.6%For more information regarding the value of a property, please contact us for a free consultation.
4 Beds
3 Baths
1,772 SqFt
SOLD DATE : 09/29/2020
Key Details
Sold Price $191,000
Property Type Condo
Sub Type Condo/Co-op
Listing Status Sold
Purchase Type For Sale
Square Footage 1,772 sqft
Price per Sqft $107
Subdivision Three Pond
MLS Listing ID NJCD398034
Sold Date 09/29/20
Style Other
Bedrooms 4
Full Baths 2
Half Baths 1
Condo Fees $259/mo
HOA Fees $9/ann
HOA Y/N Y
Abv Grd Liv Area 1,772
Originating Board BRIGHT
Year Built 1977
Annual Tax Amount $5,122
Tax Year 2019
Lot Dimensions 0.00 x 0.00
Property Description
Updated 4 bedroom, 2 1/2 bath end town home with huge loft on the 3rd floor! The kitchen has been updated with maple cabinetry, under mount sink, granite counters, updated appliances, updated lighting and large center island. Enjoy large family gatherings in the adjacent dining area. The Family room is inviting with a brick gas fireplace & slider that leads to the patio. Wood/Tile flooring throughout the first and second floor with Bamboo flooring in the foyer. Upstairs you'll find the Master bedroom suite with an updated full bath & stall shower. Two other good sized bedrooms complete this floor. The hall bath has also been completely updated. Walk up to the spacious Loft/Bedroom. BONUS: Furnace and AC installed in Fall of 2018. All the windows are newer. Home is conveniently located within walking distance to PATCO speedline, Mall, Voorhees library and lots of Restaurants & shopping. Neighborhood is also Pet Friendly. Water is included in the HOA fee.
Location
State NJ
County Camden
Area Voorhees Twp (20434)
Zoning TC
Rooms
Other Rooms Living Room, Dining Room, Primary Bedroom, Bedroom 2, Kitchen, Bedroom 1, Loft
Interior
Interior Features Ceiling Fan(s), Combination Kitchen/Dining, Floor Plan - Traditional, Kitchen - Eat-In, Primary Bath(s)
Hot Water Natural Gas
Heating Forced Air
Cooling Central A/C
Fireplaces Number 1
Fireplaces Type Gas/Propane
Equipment Dishwasher, Disposal, Dryer, Oven - Single, Refrigerator, Washer, Water Heater
Fireplace Y
Appliance Dishwasher, Disposal, Dryer, Oven - Single, Refrigerator, Washer, Water Heater
Heat Source Natural Gas
Laundry Main Floor
Exterior
Amenities Available Common Grounds, Lake, Jog/Walk Path, Bike Trail
Water Access N
Accessibility None
Garage N
Building
Story 2
Sewer Public Sewer
Water Public
Architectural Style Other
Level or Stories 2
Additional Building Above Grade, Below Grade
New Construction N
Schools
School District Eastern Camden County Reg Schools
Others
HOA Fee Include Trash,Snow Removal,Lawn Maintenance,Water,Insurance
Senior Community No
Tax ID 34-00150 10-00003-C1044
Ownership Fee Simple
SqFt Source Assessor
Acceptable Financing Cash, Conventional
Listing Terms Cash, Conventional
Financing Cash,Conventional
Special Listing Condition Standard
Read Less Info
Want to know what your home might be worth? Contact us for a FREE valuation!

Our team is ready to help you sell your home for the highest possible price ASAP

Bought with Levent S Ulusal • Keller Williams Realty - Cherry Hill

"My job is to find and attract mastery-based agents to the office, protect the culture, and make sure everyone is happy! "


