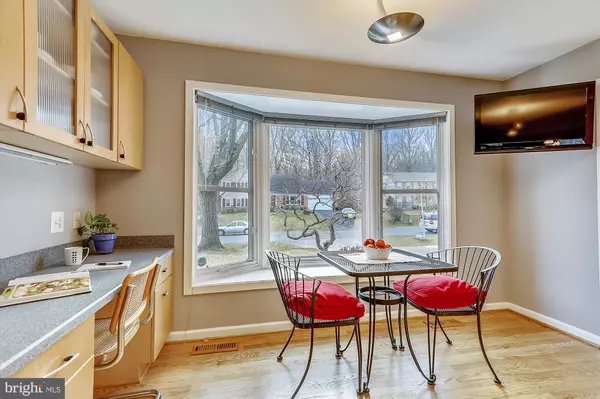$586,000
$550,000
6.5%For more information regarding the value of a property, please contact us for a free consultation.
5 Beds
3 Baths
3,233 SqFt
SOLD DATE : 04/27/2020
Key Details
Sold Price $586,000
Property Type Single Family Home
Sub Type Detached
Listing Status Sold
Purchase Type For Sale
Square Footage 3,233 sqft
Price per Sqft $181
Subdivision Norwood Village
MLS Listing ID MDMC697910
Sold Date 04/27/20
Style Split Level
Bedrooms 5
Full Baths 3
HOA Y/N N
Abv Grd Liv Area 2,661
Originating Board BRIGHT
Year Built 1974
Annual Tax Amount $5,490
Tax Year 2020
Lot Size 0.344 Acres
Acres 0.34
Property Description
Welcome to this spacious 5 bedroom 3 full bath 5 level split home ideally situated in the desirable Norwood Village subdivision- just minutes to the ICC. The bright and inviting entry foyer leads to a beautifully remodeled eat-in kitchen with bay window, stainless steel appliances, breakfast bar seating and plenty of counter space for meal preparations. The adjacent formal Living and Dining Rooms boast gleaming hardwood floors and provide access to the rear deck. Proceeding upstairs, the expansive Master Suite is the ideal retreat with a cozy Sitting Room, his and her closets, dressing area and a Master Bath with soaking tub, separate shower and skylight. There are 4 additional bedrooms on this level, each with hardwood floors. An updated full bath with custom tilework rounds out the upper level. The first lower level has something for everyone with a wonderful and bright Family Room featuring a wood burning fireplace and bar area .perfect for family gatherings! There is a full bath, home office, laundry and storage area on this level as well. The fully finished basement has wall to wall carpeting and provides endless possibilities from game room, to man cave, to kid s playroom! Outside, find a professionally maintained landscaping with a 2 car garage, flat rear yard, patio and a screened-in porch perfect for cookouts or lazy summer afternoon relaxing! With updates to the windows, doors, HVAC, roof and fresh paint throughout, all you ll need to do is unpack! Don t Miss- for more information regarding this property, please contact Jim Beckley at 202-262-2274 or jim@ericstewartgroup.com
Location
State MD
County Montgomery
Zoning R200
Rooms
Other Rooms Living Room, Dining Room, Primary Bedroom, Bedroom 2, Bedroom 3, Bedroom 4, Bedroom 5, Kitchen, Family Room, Laundry, Office, Recreation Room, Bathroom 2, Bathroom 3, Primary Bathroom
Basement Fully Finished, Connecting Stairway
Interior
Interior Features Attic, Carpet, Dining Area, Floor Plan - Traditional, Combination Dining/Living, Kitchen - Eat-In, Kitchen - Gourmet, Kitchen - Table Space, Primary Bath(s), Pantry, Skylight(s), Walk-in Closet(s), Window Treatments, Wood Floors
Hot Water Natural Gas
Heating Forced Air
Cooling Programmable Thermostat, Central A/C, Ductless/Mini-Split
Flooring Ceramic Tile, Carpet, Concrete, Hardwood
Fireplaces Number 1
Fireplaces Type Wood
Equipment Built-In Microwave, Dishwasher, Disposal, Dryer, Washer, Water Heater
Furnishings Yes
Fireplace Y
Window Features Energy Efficient,Replacement,Screens,Skylights,Vinyl Clad
Appliance Built-In Microwave, Dishwasher, Disposal, Dryer, Washer, Water Heater
Heat Source Natural Gas, Electric
Exterior
Exterior Feature Porch(es), Screened, Patio(s)
Parking Features Garage - Front Entry, Garage Door Opener, Inside Access
Garage Spaces 2.0
Fence Fully
Utilities Available Cable TV Available, Fiber Optics Available
Water Access N
Roof Type Asphalt
Accessibility None
Porch Porch(es), Screened, Patio(s)
Attached Garage 2
Total Parking Spaces 2
Garage Y
Building
Lot Description Front Yard, Landscaping, No Thru Street, Rear Yard
Story 3+
Sewer Public Sewer
Water Public
Architectural Style Split Level
Level or Stories 3+
Additional Building Above Grade, Below Grade
New Construction N
Schools
Elementary Schools Stonegate
Middle Schools William H. Farquhar
High Schools James Hubert Blake
School District Montgomery County Public Schools
Others
Pets Allowed Y
Senior Community No
Tax ID 161301465285
Ownership Fee Simple
SqFt Source Estimated
Horse Property N
Special Listing Condition Standard
Pets Allowed No Pet Restrictions
Read Less Info
Want to know what your home might be worth? Contact us for a FREE valuation!

Our team is ready to help you sell your home for the highest possible price ASAP

Bought with Jonathan S Lahey • RE/MAX Fine Living
"My job is to find and attract mastery-based agents to the office, protect the culture, and make sure everyone is happy! "







