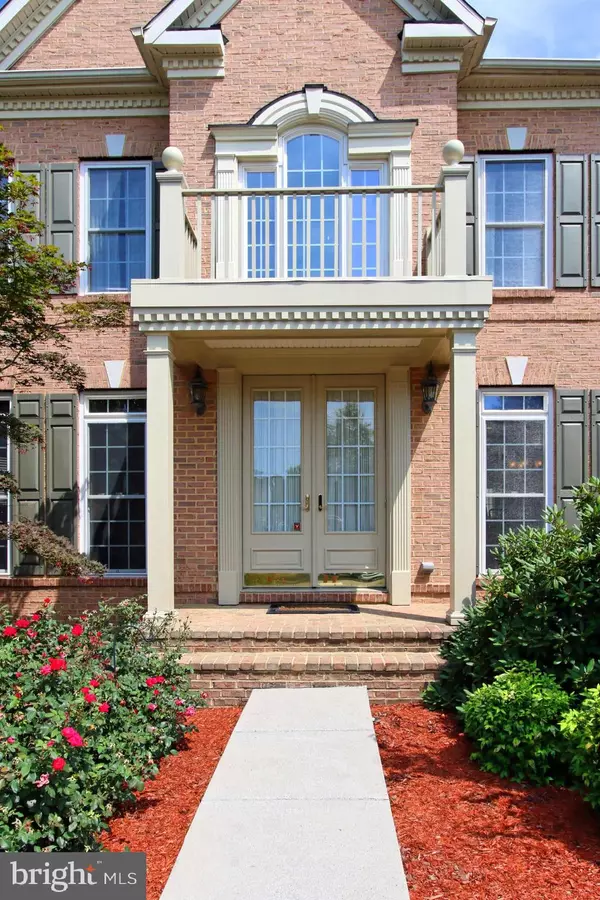$1,020,000
$1,050,000
2.9%For more information regarding the value of a property, please contact us for a free consultation.
4 Beds
5 Baths
4,869 SqFt
SOLD DATE : 09/03/2021
Key Details
Sold Price $1,020,000
Property Type Single Family Home
Sub Type Detached
Listing Status Sold
Purchase Type For Sale
Square Footage 4,869 sqft
Price per Sqft $209
Subdivision South Village
MLS Listing ID VALO2004912
Sold Date 09/03/21
Style Colonial
Bedrooms 4
Full Baths 4
Half Baths 1
HOA Fees $103/mo
HOA Y/N Y
Abv Grd Liv Area 4,119
Originating Board BRIGHT
Year Built 2005
Annual Tax Amount $8,131
Tax Year 2021
Lot Size 10,019 Sqft
Acres 0.23
Property Description
Welcome home to this beautifully maintained Garrett model Winchester property. Gleaming hardwood floors throughout main and upper level are truly a fabulous upgrade. The main level open spaced kitchen to family room to sunroom / solarium is perfect for the family who wants to spread out or for entertaining during holidays. Who needs to go to the office when working from home couldn't be easier - the office /den has all the shelving needed for the remote space. The solarium / sunroom is the perfect place to enjoy coffee in the morning or to watch the little ones play from the kitchen. Vaulted ceilings and plentiful windows invite natural light in the family room and throughout the whole home. The spacious master suite includes 2 walk-in closets (one is super awesome), a sitting area, ensuite bathroom with trayed ceiling, double vanities, and jacuzzi tub. The kids or guests will want the second bedroom with attached ensuite bath while the 3rd and 4th bedrooms are joined by a Jack & Jill. The generous walk out basement has a huge open space great room big enough for an extra large sectional and TV. Yes the 9 ft ceilings are tall enough to play a game of ping pong. There is a full bath as well as a bonus room that can be used for guests, yoga, crafts or office etc and even a couple extra unfinished spaces for storage (or turn one into a media room down the road). If you are like me and have more than 2 cars - no issues here there is a 3 car side load garage - which also has extra space to store tools, bikes etc. Updates / Replacements: 2nd Floor AC System 2019 & Roof Replaced 2019. The Community Amenities include - pool, playground, tennis courts and more. Have your agent bring you for a tour.
Location
State VA
County Loudoun
Zoning 05
Rooms
Other Rooms Living Room, Dining Room, Bedroom 4, Kitchen, Family Room, Bedroom 1, Sun/Florida Room, Great Room, Office, Storage Room, Bathroom 2, Bathroom 3, Bonus Room, Primary Bathroom
Basement Fully Finished, Interior Access, Unfinished, Walkout Stairs
Interior
Interior Features Additional Stairway, Built-Ins, Carpet, Chair Railings, Crown Moldings, Combination Kitchen/Dining, Double/Dual Staircase, Family Room Off Kitchen, Floor Plan - Open, Formal/Separate Dining Room, Kitchen - Eat-In, Kitchen - Island, Kitchen - Table Space, Pantry, Recessed Lighting, Skylight(s), Sprinkler System, Walk-in Closet(s), Window Treatments, Wood Floors, Other
Hot Water Natural Gas
Cooling Central A/C, Ceiling Fan(s), Zoned
Fireplaces Number 1
Fireplaces Type Gas/Propane
Equipment Cooktop, Dishwasher, Disposal, Dryer, Dryer - Gas, Icemaker, Microwave, Oven - Double, Oven - Wall, Refrigerator, Stainless Steel Appliances, Washer, Water Heater
Furnishings No
Fireplace Y
Window Features Screens
Appliance Cooktop, Dishwasher, Disposal, Dryer, Dryer - Gas, Icemaker, Microwave, Oven - Double, Oven - Wall, Refrigerator, Stainless Steel Appliances, Washer, Water Heater
Heat Source Natural Gas
Laundry Main Floor
Exterior
Parking Features Additional Storage Area, Garage - Side Entry, Garage Door Opener, Inside Access, Oversized, Other
Garage Spaces 5.0
Amenities Available Pool - Outdoor, Tennis Courts, Tot Lots/Playground
Water Access N
Accessibility None
Attached Garage 3
Total Parking Spaces 5
Garage Y
Building
Story 2
Sewer Public Sewer
Water Public
Architectural Style Colonial
Level or Stories 2
Additional Building Above Grade, Below Grade
New Construction N
Schools
High Schools Freedom
School District Loudoun County Public Schools
Others
HOA Fee Include Common Area Maintenance,Pool(s),Snow Removal,Trash
Senior Community No
Tax ID 129351660000
Ownership Fee Simple
SqFt Source Assessor
Security Features Security System
Acceptable Financing Cash, Conventional, FHA, VA
Listing Terms Cash, Conventional, FHA, VA
Financing Cash,Conventional,FHA,VA
Special Listing Condition Standard
Read Less Info
Want to know what your home might be worth? Contact us for a FREE valuation!

Our team is ready to help you sell your home for the highest possible price ASAP

Bought with Lan T Phung • Westgate Realty Group, Inc.
"My job is to find and attract mastery-based agents to the office, protect the culture, and make sure everyone is happy! "







