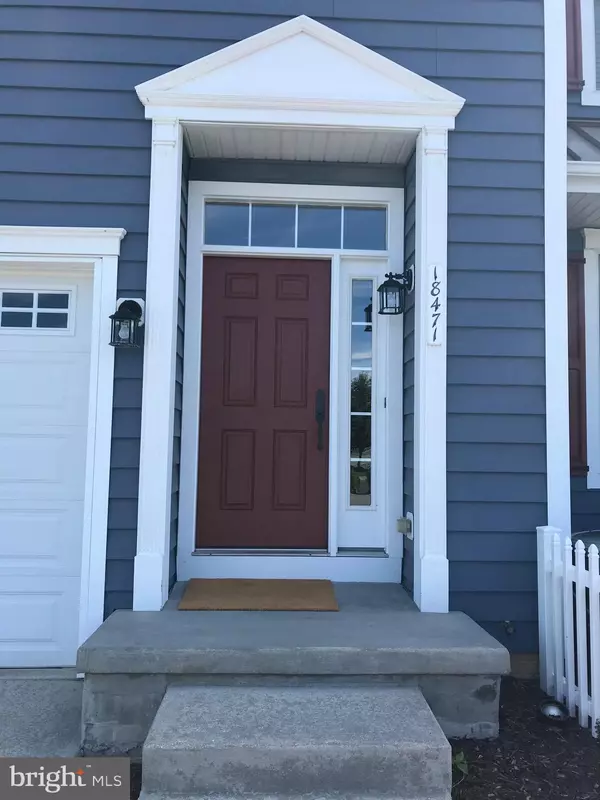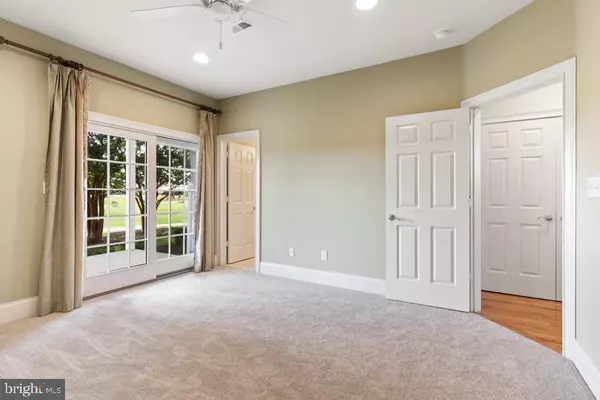$335,000
$339,000
1.2%For more information regarding the value of a property, please contact us for a free consultation.
3 Beds
3 Baths
2,035 SqFt
SOLD DATE : 11/20/2020
Key Details
Sold Price $335,000
Property Type Condo
Sub Type Condo/Co-op
Listing Status Sold
Purchase Type For Sale
Square Footage 2,035 sqft
Price per Sqft $164
Subdivision Heritage Village Townhomes
MLS Listing ID DESU167346
Sold Date 11/20/20
Style Reverse
Bedrooms 3
Full Baths 3
Condo Fees $503/qua
HOA Y/N N
Abv Grd Liv Area 2,035
Originating Board BRIGHT
Year Built 2006
Annual Tax Amount $1,509
Tax Year 2020
Lot Dimensions 0.00 x 0.00
Property Description
Original model for Heritage Village with upgraded moldings throughout and beautiful hickory hardwood flooring on the lower level entry area and middle level kitchen, living and hallway areas. Enjoy views overlooking the adjacent par 3 golf course through sliding glass doors on all three levles from the two master bedroom suites and the kitchen living area on the middle level. Or better yet, have even closer views from the lower level porch off one of the master bedrooms, or perhaps on the deck off the middle level living area and better yet from the upper level deck off the master bedroom suite with a spacious sitting area!!! Another bonus is a garage for storing all your beach items, bikes, and car, or even a play area during a rare rainy day at the beach. And for outdoor fun, the community has an outdoor pool or you can take advantage of discounted Green Fees on the adjacent par 3 golf course. Heritage Village is located between Rehoboth Beach and Lewes on Postal Lane just West of Coastal Highway and within walking distance of the movie theaters, restaurants and shopping. This freshly painted, well maintained townhouse is in move-in-condition and ready to enjoy life at the Beach!!!
Location
State DE
County Sussex
Area Lewes Rehoboth Hundred (31009)
Zoning MR
Rooms
Main Level Bedrooms 1
Interior
Interior Features Carpet, Ceiling Fan(s), Kitchen - Island, Wood Floors, Walk-in Closet(s), Upgraded Countertops, Tub Shower, Stall Shower, Recessed Lighting, Primary Bath(s), Floor Plan - Open, Combination Kitchen/Living
Hot Water Propane
Heating Forced Air
Cooling Central A/C
Flooring Hardwood, Carpet, Ceramic Tile
Fireplaces Number 1
Fireplaces Type Gas/Propane
Equipment Built-In Microwave, Dishwasher, Disposal, Dryer - Electric, Oven - Self Cleaning, Oven/Range - Electric, Refrigerator, Washer, Water Heater
Furnishings No
Fireplace Y
Window Features Double Hung,Energy Efficient
Appliance Built-In Microwave, Dishwasher, Disposal, Dryer - Electric, Oven - Self Cleaning, Oven/Range - Electric, Refrigerator, Washer, Water Heater
Heat Source Propane - Owned
Laundry Lower Floor
Exterior
Amenities Available Swimming Pool, Pool - Outdoor
Water Access N
Roof Type Architectural Shingle
Accessibility 2+ Access Exits, >84\" Garage Door
Garage N
Building
Story 3
Foundation Crawl Space, Slab
Sewer Public Sewer
Water Public
Architectural Style Reverse
Level or Stories 3
Additional Building Above Grade, Below Grade
Structure Type Dry Wall
New Construction N
Schools
School District Cape Henlopen
Others
HOA Fee Include All Ground Fee,Common Area Maintenance,Lawn Maintenance,Management,Pool(s),Reserve Funds,Road Maintenance,Snow Removal,Trash
Senior Community No
Tax ID 334-06.00-355.00-25B
Ownership Condominium
Special Listing Condition Standard
Read Less Info
Want to know what your home might be worth? Contact us for a FREE valuation!

Our team is ready to help you sell your home for the highest possible price ASAP

Bought with LAURA JEDNORSKI • Iron Valley Real Estate at The Beach

"My job is to find and attract mastery-based agents to the office, protect the culture, and make sure everyone is happy! "







