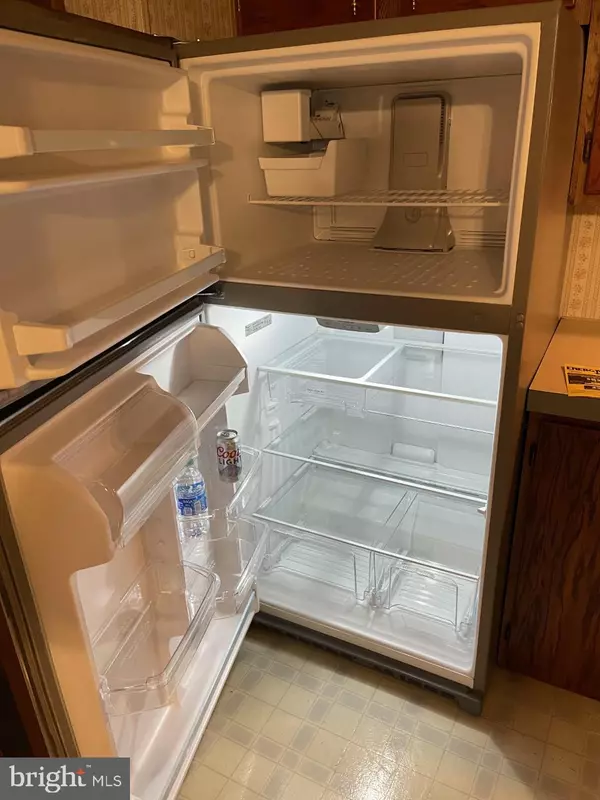$210,000
$220,000
4.5%For more information regarding the value of a property, please contact us for a free consultation.
3 Beds
2 Baths
0.25 Acres Lot
SOLD DATE : 03/12/2021
Key Details
Sold Price $210,000
Property Type Manufactured Home
Sub Type Manufactured
Listing Status Sold
Purchase Type For Sale
Subdivision Oak Meadows
MLS Listing ID DESU167422
Sold Date 03/12/21
Style Modular/Pre-Fabricated,Other
Bedrooms 3
Full Baths 2
HOA Fees $3/ann
HOA Y/N Y
Originating Board BRIGHT
Year Built 1988
Annual Tax Amount $572
Tax Year 2020
Lot Size 10,890 Sqft
Acres 0.25
Lot Dimensions 85.00 x 131.00
Property Description
Large Class C on 0.3 acre Fee Simple Lot with loads of updates in convenient Oak Orchard. 3 BD & 2 BA. Master Bedroom has a walk-in closet. NEW Stainless Steel Whirlpool Refrigerator/Freezer with Icemaker PLUS NEW Kitchen Aid Stainless Steel Stove PLUS NEW Broan Range Hood (exhausts to outside) PLUS Nearly New, very quiet Stainless Steel Bosch Dishwasher with 3 cleaning trays installed 12/2020... These beautiful appliances will transform your kitchen... so take a close look at this terrific home! You'll also find a stone gas fireplace (propane) in the Family Room. Owners have made lots of improvements, including new architectural asphalt shingle roof (2019), new laminate flooring in the Living Room, large Family Room/Eating Area & 3 Bedrooms. New waterproof flooring in 2 Bathrooms. 3 New Pella Sliding Glass Doors on Front All Season Porch. The addition: a 10' by 20' Office or All Purpose Space has 7 Anderson Windows. There are new faucets in both Bathrooms & Kitchen. This home also features a gas wall heater in the Living Room for emergencies. Outside HVAC unit (gas-fired). Appliances include: gas range with range hood, refrigerator, dishwasher, commercial washer, dryer, 6 ceiling fans. There's also a Laundry Room off the Kitchen and a Pantry. There is a deck outside the Laundry Room. Also outside, there is a wheel chair ramp at the right hand side of the home, a deck. Separate 20' by 30' Garage with Overhead Door. Tool shed with craft/canning shed attached (cabinets!). More specifics on improvements to the home: Master Bath remodeled (2019); Architect Roof (July 2019); Pergo Laminate wood floors (2013); 3 Pella sliding glass doors (2013); Heater Gas Pk 3/ton/72000 BTU (2013). Come take a look! This could be your Welcome Home!
Location
State DE
County Sussex
Area Indian River Hundred (31008)
Zoning RESIDENTIAL
Rooms
Other Rooms Living Room, Dining Room, Bedroom 2, Bedroom 3, Kitchen, Family Room, Bedroom 1, Bathroom 1, Bathroom 2, Bonus Room
Main Level Bedrooms 3
Interior
Interior Features Carpet, Ceiling Fan(s), Combination Dining/Living, Entry Level Bedroom, Family Room Off Kitchen, Floor Plan - Open, Kitchen - Island, Pantry, Tub Shower, Upgraded Countertops, Walk-in Closet(s), Window Treatments, Other, Wood Floors
Hot Water Propane
Heating Forced Air, Central
Cooling Central A/C, Ceiling Fan(s)
Flooring Carpet, Vinyl, Laminated
Fireplaces Number 1
Fireplaces Type Fireplace - Glass Doors, Gas/Propane, Mantel(s)
Furnishings Partially
Fireplace Y
Window Features Double Pane,Energy Efficient,Storm,Vinyl Clad,Screens
Heat Source Central, Propane - Leased
Laundry Main Floor, Dryer In Unit, Washer In Unit
Exterior
Exterior Feature Deck(s), Screened, Roof, Enclosed
Parking Features Garage - Front Entry
Garage Spaces 7.0
Utilities Available Cable TV Available, Electric Available, Phone Available, Sewer Available, Water Available
Water Access N
Roof Type Asphalt,Architectural Shingle
Accessibility Ramp - Main Level
Porch Deck(s), Screened, Roof, Enclosed
Total Parking Spaces 7
Garage Y
Building
Lot Description Front Yard, Rear Yard, SideYard(s), Partly Wooded, Level, Landscaping
Story 1
Foundation Crawl Space, Pilings, Pillar/Post/Pier, Block, Concrete Perimeter, Permanent
Sewer Public Sewer
Water Public
Architectural Style Modular/Pre-Fabricated, Other
Level or Stories 1
Additional Building Above Grade, Below Grade
Structure Type Paneled Walls
New Construction N
Schools
School District Indian River
Others
Pets Allowed Y
Senior Community No
Tax ID 234-29.00-101.00
Ownership Fee Simple
SqFt Source Assessor
Security Features Smoke Detector
Acceptable Financing Cash, Conventional
Horse Property N
Listing Terms Cash, Conventional
Financing Cash,Conventional
Special Listing Condition Standard
Pets Allowed Cats OK, Dogs OK
Read Less Info
Want to know what your home might be worth? Contact us for a FREE valuation!

Our team is ready to help you sell your home for the highest possible price ASAP

Bought with Robert F. McVey Jr. • Mann & Sons, Inc.
"My job is to find and attract mastery-based agents to the office, protect the culture, and make sure everyone is happy! "







