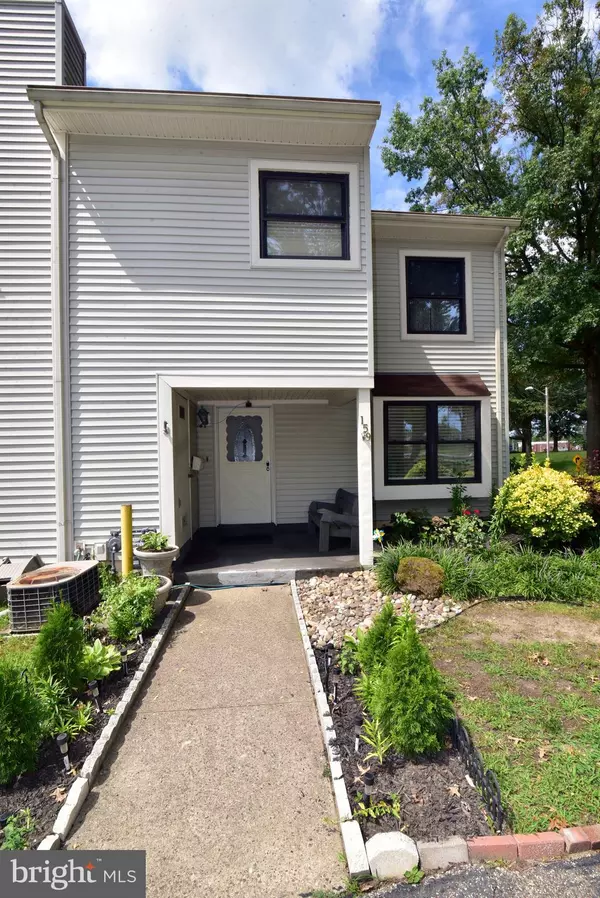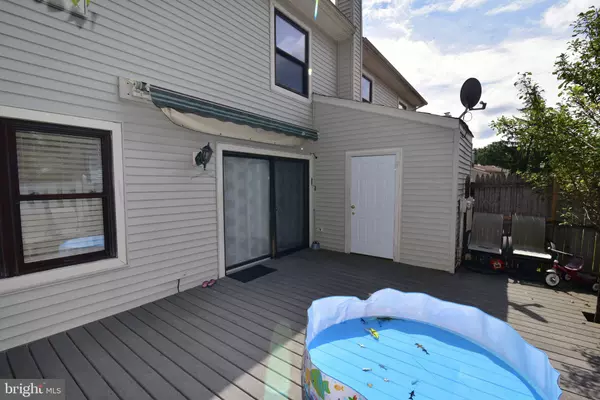$209,000
$209,900
0.4%For more information regarding the value of a property, please contact us for a free consultation.
4 Beds
3 Baths
1,665 SqFt
SOLD DATE : 11/09/2020
Key Details
Sold Price $209,000
Property Type Townhouse
Sub Type End of Row/Townhouse
Listing Status Sold
Purchase Type For Sale
Square Footage 1,665 sqft
Price per Sqft $125
Subdivision Marlton Village
MLS Listing ID NJBL380082
Sold Date 11/09/20
Style Colonial,Traditional
Bedrooms 4
Full Baths 2
Half Baths 1
HOA Fees $150/mo
HOA Y/N Y
Abv Grd Liv Area 1,665
Originating Board BRIGHT
Year Built 1973
Annual Tax Amount $4,585
Tax Year 2020
Lot Size 2,028 Sqft
Acres 0.05
Lot Dimensions 26.00 x 78.00
Property Description
Appointments online bright scheduling. ONLY Beautiful and super clean End Unit Townhouse, FEE SIMPLE, You own the ground with fenced in yard, With Pear Tree and a Fig Tree. Shows beautifully with laminate floors throughout and treated with tender loving care. Four Bedrooms and Two and One Half Baths, Gas Hot Air Heat and Central Airconditioning. Seller replaced Hot Water Heater 2019 and taken care of complete interior and exterior. Seller Disclosure attached. Also a Survey of the ground you own is attached. You belong to a Homeowners Association that give you all your lawn care and maintenance, Swimming Pool, Tennis Courts, Playground, and a Club House. EASY LIVING. Two Assigned parking spaces at your front door. You May plant flowers and trees on your private ground. Beautifully kept neighborhood with wonderful neighbors and residents. All the furniture is available for anyone interested. You may call the listing agent about that. Sellers moving in with family and dont need need any furniture. Taxes are low, Marlton has one of the Best School Systems. The school bus picks children at your front door. This wonderful home will not last. You can buy this house cheaper than rent. Hurry is wont last in this market. Seller paying for a ONE YEAR FIRST AMERICAN HOME WARRANTY. PICTURES WILL BE UP ON MONDAY....
Location
State NJ
County Burlington
Area Evesham Twp (20313)
Zoning RES
Rooms
Other Rooms Living Room, Dining Room, Primary Bedroom, Bedroom 2, Bedroom 3, Bedroom 4, Kitchen, Family Room, Bathroom 2, Bathroom 3, Attic, Primary Bathroom, Half Bath
Main Level Bedrooms 4
Interior
Interior Features Attic/House Fan, Breakfast Area, Butlers Pantry, Ceiling Fan(s), Combination Dining/Living, Family Room Off Kitchen, Floor Plan - Open, Kitchen - Eat-In, Primary Bath(s), Pantry, Stall Shower, Tub Shower, Window Treatments, Wood Floors
Hot Water Natural Gas
Heating Forced Air
Cooling Central A/C
Heat Source Natural Gas
Exterior
Amenities Available Club House, Common Grounds, Community Center, Pool - Outdoor, Recreational Center, Reserved/Assigned Parking, Swimming Pool, Tennis Courts, Tot Lots/Playground
Water Access N
Accessibility 2+ Access Exits
Garage N
Building
Story 2
Sewer Public Sewer
Water Public
Architectural Style Colonial, Traditional
Level or Stories 2
Additional Building Above Grade, Below Grade
New Construction N
Schools
High Schools Cherokee H.S.
School District Evesham Township
Others
Pets Allowed Y
HOA Fee Include All Ground Fee,Common Area Maintenance,Ext Bldg Maint,Lawn Care Front,Lawn Care Side,Lawn Maintenance,Management,Parking Fee,Pool(s),Recreation Facility,Road Maintenance,Trash
Senior Community No
Tax ID 13-00023 10-00001
Ownership Fee Simple
SqFt Source Assessor
Acceptable Financing Conventional, FHA, VA
Listing Terms Conventional, FHA, VA
Financing Conventional,FHA,VA
Special Listing Condition Standard
Pets Allowed No Pet Restrictions
Read Less Info
Want to know what your home might be worth? Contact us for a FREE valuation!

Our team is ready to help you sell your home for the highest possible price ASAP

Bought with Mandeep Bhular • Weichert Realtors-Burlington
"My job is to find and attract mastery-based agents to the office, protect the culture, and make sure everyone is happy! "







