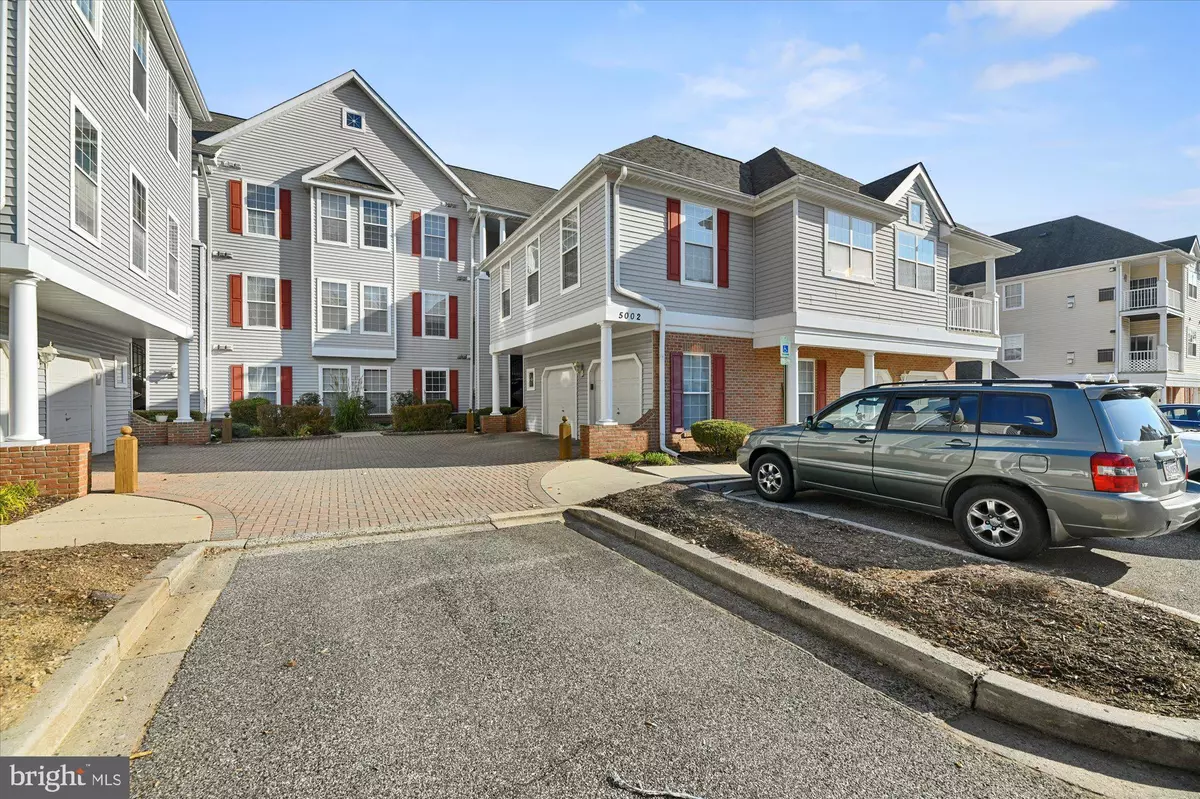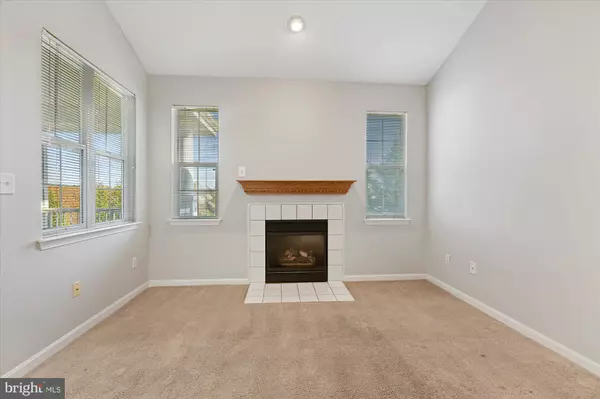$187,337
$180,000
4.1%For more information regarding the value of a property, please contact us for a free consultation.
2 Beds
2 Baths
1,200 SqFt
SOLD DATE : 12/30/2021
Key Details
Sold Price $187,337
Property Type Condo
Sub Type Condo/Co-op
Listing Status Sold
Purchase Type For Sale
Square Footage 1,200 sqft
Price per Sqft $156
Subdivision Hollington
MLS Listing ID MDBC2016268
Sold Date 12/30/21
Style Other
Bedrooms 2
Full Baths 2
Condo Fees $311/mo
HOA Y/N N
Abv Grd Liv Area 1,200
Originating Board BRIGHT
Year Built 1997
Annual Tax Amount $2,761
Tax Year 2020
Property Description
Schedule today to tour this penthouse condominium in the Hollington neighborhood of Owings Mills. Whether you're walking around the neighborhood or utilizing either of the two pools or the dog park, it's hard to believe you're just around the corner from shopping, restaurants and convenient access to the area's major roadways. This two bedroom, two bathroom unit is bright and inviting thanks to its many windows and neutral paint and flooring colors. Move in just in time to cozy up by the gas fireplace in the living room this winter.
Location
State MD
County Baltimore
Zoning 4
Rooms
Other Rooms Living Room, Dining Room, Primary Bedroom, Bedroom 2, Kitchen, Family Room, Laundry, Bathroom 2, Primary Bathroom
Main Level Bedrooms 2
Interior
Interior Features Primary Bath(s), Carpet
Hot Water Natural Gas
Heating Forced Air
Cooling Central A/C
Flooring Carpet, Vinyl, Ceramic Tile
Fireplaces Number 1
Fireplaces Type Gas/Propane
Equipment Oven/Range - Gas, Range Hood, Washer, Dishwasher, Disposal, Exhaust Fan, Refrigerator, Stove, Water Heater
Furnishings No
Fireplace Y
Appliance Oven/Range - Gas, Range Hood, Washer, Dishwasher, Disposal, Exhaust Fan, Refrigerator, Stove, Water Heater
Heat Source Natural Gas
Laundry Dryer In Unit, Washer In Unit
Exterior
Amenities Available Pool - Outdoor, Common Grounds
Water Access N
Roof Type Shingle
Accessibility None
Garage N
Building
Story 1
Unit Features Garden 1 - 4 Floors
Foundation Slab
Sewer Public Sewer
Water Public
Architectural Style Other
Level or Stories 1
Additional Building Above Grade, Below Grade
Structure Type Cathedral Ceilings,Dry Wall,Vaulted Ceilings
New Construction N
Schools
Elementary Schools New Town
Middle Schools Deer Park Middle Magnet School
High Schools New Town
School District Baltimore County Public Schools
Others
Pets Allowed Y
HOA Fee Include Common Area Maintenance,Snow Removal,Pool(s),Trash,Management,Lawn Maintenance
Senior Community No
Tax ID 04042200029818
Ownership Condominium
Acceptable Financing Negotiable
Horse Property N
Listing Terms Negotiable
Financing Negotiable
Special Listing Condition Standard
Pets Allowed Size/Weight Restriction, Number Limit
Read Less Info
Want to know what your home might be worth? Contact us for a FREE valuation!

Our team is ready to help you sell your home for the highest possible price ASAP

Bought with Saul Kloper • EXIT On The Harbor Realty
"My job is to find and attract mastery-based agents to the office, protect the culture, and make sure everyone is happy! "







