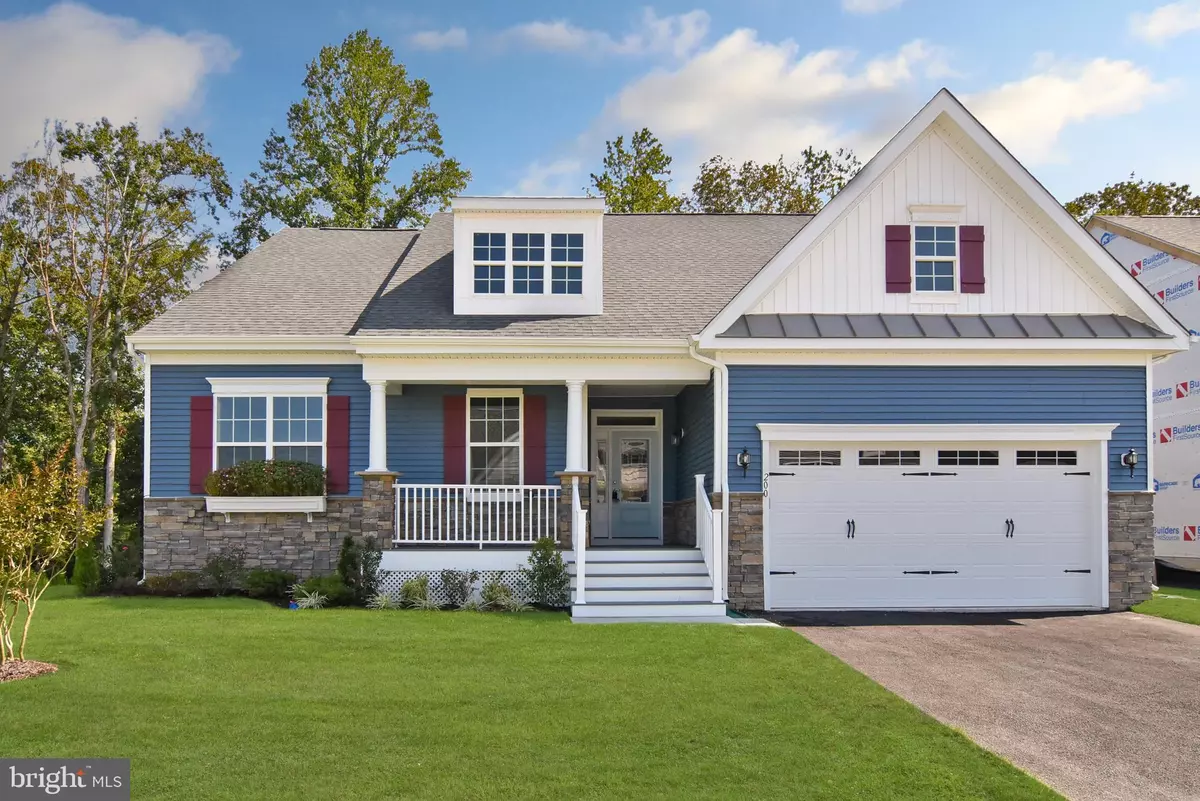$523,000
$539,900
3.1%For more information regarding the value of a property, please contact us for a free consultation.
3 Beds
3 Baths
2,989 SqFt
SOLD DATE : 12/01/2020
Key Details
Sold Price $523,000
Property Type Single Family Home
Sub Type Detached
Listing Status Sold
Purchase Type For Sale
Square Footage 2,989 sqft
Price per Sqft $174
Subdivision Heritage Creek
MLS Listing ID DESU167386
Sold Date 12/01/20
Style Craftsman
Bedrooms 3
Full Baths 2
Half Baths 1
HOA Fees $170/mo
HOA Y/N Y
Abv Grd Liv Area 1,875
Originating Board BRIGHT
Year Built 2020
Annual Tax Amount $2,442
Tax Year 2020
Lot Size 6,970 Sqft
Acres 0.16
Lot Dimensions 62.00 x 115.00
Property Description
Gorgeous finished model like home with all the upgrades you desire! Premium private wooded home-site located in a well planned community with great amenities. Close to the heart of the charming town of Milton and still only minutes to the beach! Why wait to build when you can move right in this beautifully appointed brand new home that is complete with custom painting, hardwood floors, nicely upgraded kitchen with soft-close white cabinets, tile back splash, granite counters and stainless steel appliances. Finished basement offers great additional space for your additional lifestyle needs! A light and airy sun room opens to a spacious deck for your outdoor entertaining. A first floor owner suite with walk in closets and a spacious bathroom complete with tile shower and granite counters. A well thought out, open floor plan with 3 bedrooms and 2 1/2 half baths, approximately 2989 total Square footage including the basement. Walk in laundry room with sink and washer/dryer hook ups included. Great room features a lovely stone fireplace! The exterior of this homes has a cozy front porch and is fully landscaped including irrigation. Move in READY!
Location
State DE
County Sussex
Area Broadkill Hundred (31003)
Zoning TN
Rooms
Other Rooms Basement, Sun/Florida Room, Laundry
Basement Fully Finished
Main Level Bedrooms 3
Interior
Interior Features Floor Plan - Open, Kitchen - Island, Recessed Lighting, Stall Shower, Upgraded Countertops, Walk-in Closet(s)
Hot Water Propane
Heating Forced Air
Cooling Central A/C
Flooring Hardwood, Ceramic Tile
Fireplaces Number 1
Fireplaces Type Gas/Propane, Stone
Equipment Dishwasher, Disposal, Microwave, Oven/Range - Gas, Water Heater, Refrigerator
Fireplace Y
Appliance Dishwasher, Disposal, Microwave, Oven/Range - Gas, Water Heater, Refrigerator
Heat Source Propane - Leased
Laundry Main Floor
Exterior
Exterior Feature Deck(s)
Parking Features Garage - Front Entry
Garage Spaces 2.0
Amenities Available Community Center, Exercise Room, Pool - Outdoor, Tot Lots/Playground
Water Access N
View Trees/Woods
Roof Type Architectural Shingle
Accessibility None
Porch Deck(s)
Attached Garage 2
Total Parking Spaces 2
Garage Y
Building
Story 2
Sewer Public Sewer
Water Public
Architectural Style Craftsman
Level or Stories 2
Additional Building Above Grade, Below Grade
New Construction Y
Schools
School District Cape Henlopen
Others
HOA Fee Include Lawn Maintenance,Snow Removal
Senior Community No
Tax ID 235-20.00-1040.00
Ownership Fee Simple
SqFt Source Assessor
Acceptable Financing Cash, Conventional, FHA
Listing Terms Cash, Conventional, FHA
Financing Cash,Conventional,FHA
Special Listing Condition Standard
Read Less Info
Want to know what your home might be worth? Contact us for a FREE valuation!

Our team is ready to help you sell your home for the highest possible price ASAP

Bought with Debbie Reed • RE/MAX Realty Group Rehoboth

"My job is to find and attract mastery-based agents to the office, protect the culture, and make sure everyone is happy! "


