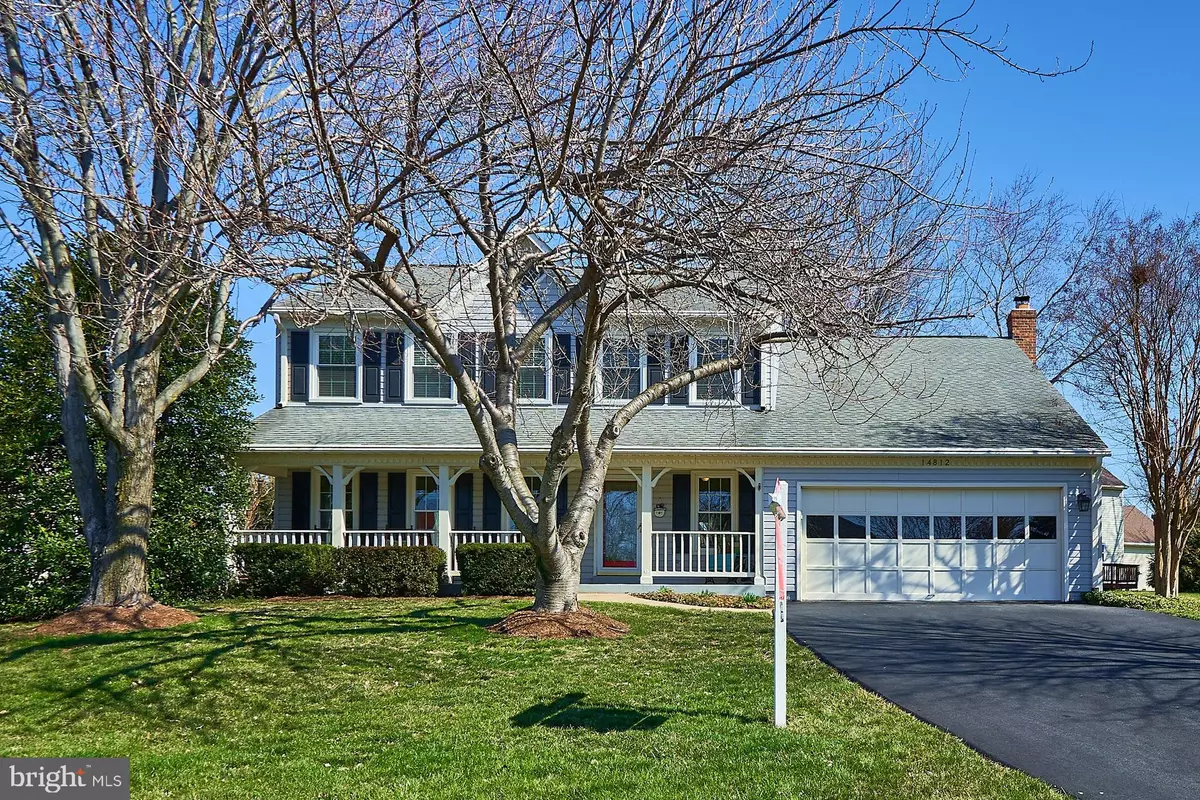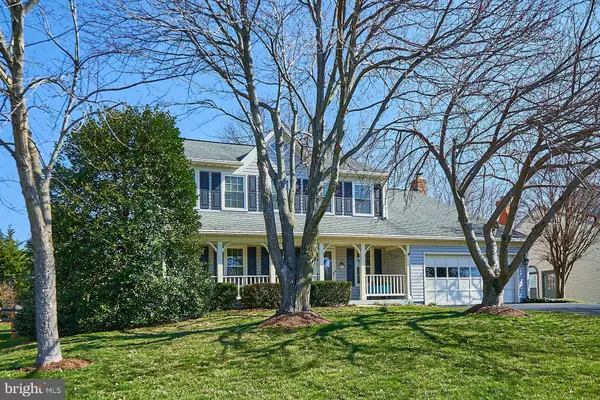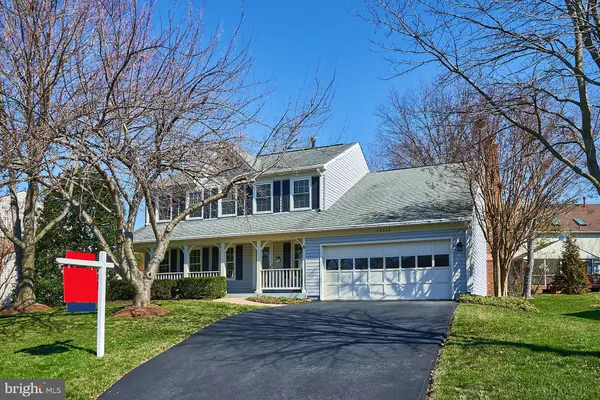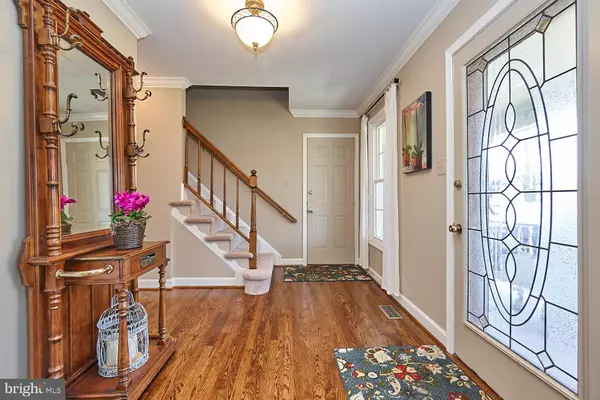$651,000
$625,000
4.2%For more information regarding the value of a property, please contact us for a free consultation.
4 Beds
4 Baths
2,838 SqFt
SOLD DATE : 03/27/2020
Key Details
Sold Price $651,000
Property Type Single Family Home
Sub Type Detached
Listing Status Sold
Purchase Type For Sale
Square Footage 2,838 sqft
Price per Sqft $229
Subdivision Lifestyle At Sully Station
MLS Listing ID VAFX1111532
Sold Date 03/27/20
Style Colonial
Bedrooms 4
Full Baths 2
Half Baths 2
HOA Fees $80/mo
HOA Y/N Y
Abv Grd Liv Area 2,542
Originating Board BRIGHT
Year Built 1987
Annual Tax Amount $6,660
Tax Year 2019
Lot Size 9,945 Sqft
Acres 0.23
Property Description
NOTE: OFFERS DUE MONDAY, MARCH 2 by 5PM. This beautiful NVHome Raleigh model in sought after Sully Station exudes charm galore! Meticulously maintained, enter the main level foyer via the front porch or oversized two-car garage to find gleaming hardwood floors leading to a large formal living room and dining room framed by a generous floor to ceiling window bay. To the back of the home - filled with natural light - the spacious gourmet kitchen featuring center island, granite countertops, stainless steel appliances, and a large double door pantry opens to the breakfast room with another floor to ceiling window bay. From the breakfast room step in to the family room with gas fireplace and French doors leading out to a large deck overlooking a stunning, professionally landscaped yard offering a relaxing, peaceful escape. Head upstairs to three spacious bedrooms with plenty of closet space PLUS a generous 19'x19' Master Suite with walk-in closet and stunningly updated Master Bath complete with granite counter double-vanity, Jacuzzi tub, and walk-in seamless glass shower. Head downstairs to a large rec room, half bath (plumbed for a shower if you would like to convert to another full bath), plus large laundry room, workshop, storage and utility area. All this, located within walking distance to both the elementary and middle schools plus Chantilly National Golf & Country Club. And minutes from the pool, tennis courts, trails, shopping - including Giant and Wegmans - and major commuter routes! Look no more - you have found the perfect home in the perfect location!
Location
State VA
County Fairfax
Zoning 303
Direction Southwest
Rooms
Other Rooms Living Room, Dining Room, Primary Bedroom, Bedroom 2, Bedroom 3, Bedroom 4, Kitchen, Family Room, Breakfast Room, Laundry, Recreation Room, Storage Room, Bathroom 2, Primary Bathroom, Half Bath
Basement Full, Daylight, Partial, Fully Finished
Interior
Interior Features Crown Moldings, Family Room Off Kitchen, Floor Plan - Open, Floor Plan - Traditional, Formal/Separate Dining Room, Kitchen - Eat-In, Kitchen - Island, Primary Bath(s), Pantry, Walk-in Closet(s), Wood Floors, Carpet, Wainscotting
Heating Forced Air
Cooling Central A/C
Flooring Hardwood, Carpet, Ceramic Tile
Fireplaces Number 1
Equipment Built-In Microwave, Dishwasher, Disposal, Dryer, Exhaust Fan, Freezer, Refrigerator, Stainless Steel Appliances, Stove, Washer, Water Heater
Fireplace Y
Appliance Built-In Microwave, Dishwasher, Disposal, Dryer, Exhaust Fan, Freezer, Refrigerator, Stainless Steel Appliances, Stove, Washer, Water Heater
Heat Source Natural Gas
Exterior
Parking Features Garage - Front Entry, Garage Door Opener, Inside Access
Garage Spaces 2.0
Amenities Available Pool - Outdoor, Swimming Pool, Tennis Courts, Basketball Courts, Tot Lots/Playground, Club House, Common Grounds, Community Center, Meeting Room
Water Access N
Roof Type Asphalt
Accessibility None
Attached Garage 2
Total Parking Spaces 2
Garage Y
Building
Story 3+
Sewer Public Sewer
Water Public
Architectural Style Colonial
Level or Stories 3+
Additional Building Above Grade, Below Grade
New Construction N
Schools
Elementary Schools Cub Run
Middle Schools Stone
High Schools Westfield
School District Fairfax County Public Schools
Others
Pets Allowed Y
HOA Fee Include Common Area Maintenance,Management,Reserve Funds,Trash
Senior Community No
Tax ID 0434 05 0036
Ownership Fee Simple
SqFt Source Assessor
Horse Property N
Special Listing Condition Standard
Pets Allowed No Pet Restrictions
Read Less Info
Want to know what your home might be worth? Contact us for a FREE valuation!

Our team is ready to help you sell your home for the highest possible price ASAP

Bought with Michael T Crosby • Homestead Realty
"My job is to find and attract mastery-based agents to the office, protect the culture, and make sure everyone is happy! "







