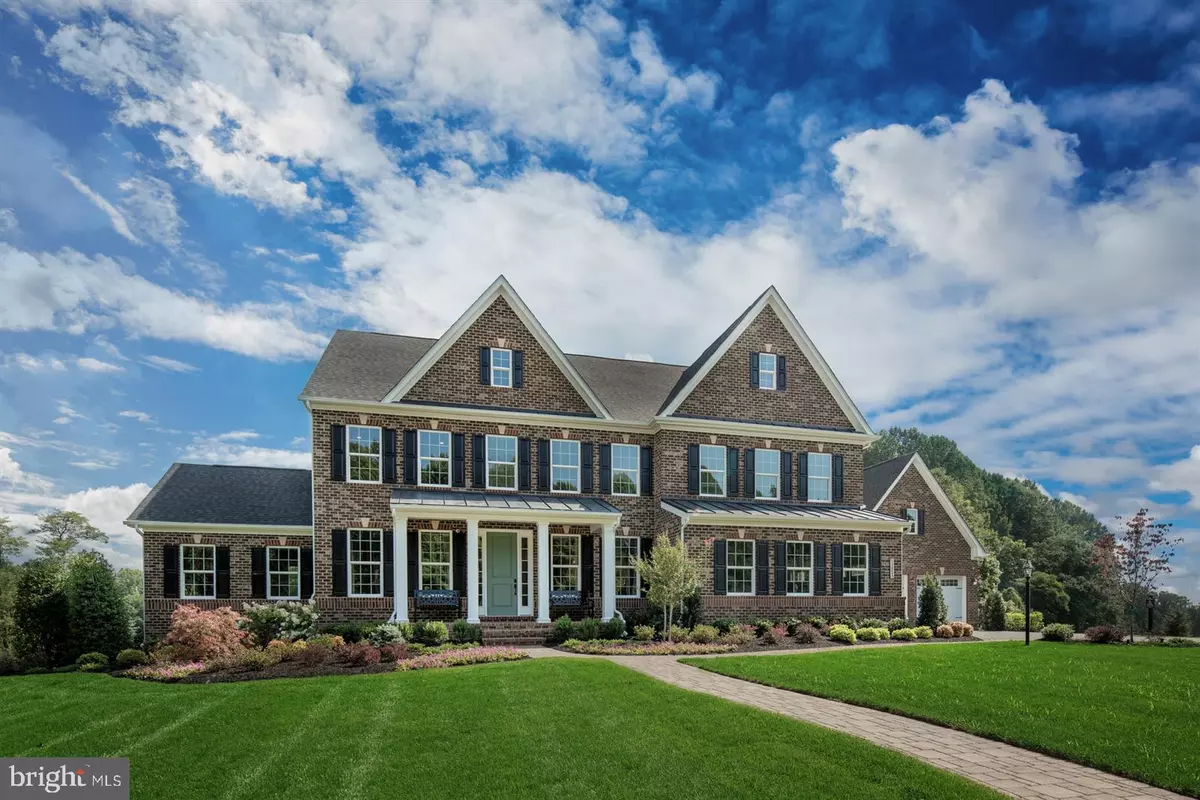$1,049,000
$1,074,990
2.4%For more information regarding the value of a property, please contact us for a free consultation.
4 Beds
6 Baths
5,741 SqFt
SOLD DATE : 12/01/2020
Key Details
Sold Price $1,049,000
Property Type Single Family Home
Sub Type Detached
Listing Status Sold
Purchase Type For Sale
Square Footage 5,741 sqft
Price per Sqft $182
Subdivision None Available
MLS Listing ID MDHW281002
Sold Date 12/01/20
Style Traditional
Bedrooms 4
Full Baths 5
Half Baths 1
HOA Fees $60/mo
HOA Y/N Y
Abv Grd Liv Area 4,290
Originating Board BRIGHT
Year Built 2020
Tax Year 2020
Lot Size 1.000 Acres
Acres 1.0
Property Description
MODEL HOME FOR SALE WITH NOV. DELIVERY! NVHomes at Walker Meadows is a New Home Community of Luxury Estate Homes on 1-acre homesites located in Sykesville Howard County backing to Patapsco State Park. The beautiful Stratford Hall Model Home is full of luxurious details and includes an open concept floor plan features 4 over-sized bedrooms, 5 full bathrooms, upgraded gourmet kitchen, rear covered porch, 3 car garage, finished recreation room in the lower level with a stunning wet bar and all the amenities homebuyers are looking for. NVHomes follows CDC guidelines for concerns due to the COVID-19 virus for your customers and employee. We are happy to offer a virtual appointment. Call today for more details!
Location
State MD
County Howard
Zoning RESIDENTIAL
Rooms
Other Rooms Dining Room, Primary Bedroom, Bedroom 2, Bedroom 3, Bedroom 4, Kitchen, Family Room, Foyer, Breakfast Room, Study, Mud Room, Other, Recreation Room, Storage Room, Utility Room, Primary Bathroom, Full Bath
Basement Full, Fully Finished, Heated, Walkout Stairs, Rear Entrance, Outside Entrance, Interior Access
Interior
Interior Features Butlers Pantry, Carpet, Combination Kitchen/Dining, Crown Moldings, Family Room Off Kitchen, Floor Plan - Open, Formal/Separate Dining Room, Kitchen - Eat-In, Kitchen - Gourmet, Kitchen - Island, Kitchen - Table Space, Primary Bath(s), Pantry, Recessed Lighting, Soaking Tub, Sprinkler System, Stall Shower, Walk-in Closet(s), Wet/Dry Bar, Other
Hot Water 60+ Gallon Tank
Cooling Zoned, Programmable Thermostat, Central A/C
Flooring Ceramic Tile, Carpet, Concrete, Hardwood, Heated
Equipment Cooktop, Dishwasher, Disposal, Energy Efficient Appliances, Exhaust Fan, Humidifier, Icemaker, Microwave, Oven - Double, Oven - Self Cleaning, Oven - Wall, Range Hood, Refrigerator
Fireplace N
Window Features Energy Efficient,Insulated,Low-E,Screens,Vinyl Clad
Appliance Cooktop, Dishwasher, Disposal, Energy Efficient Appliances, Exhaust Fan, Humidifier, Icemaker, Microwave, Oven - Double, Oven - Self Cleaning, Oven - Wall, Range Hood, Refrigerator
Heat Source Propane - Leased
Laundry Upper Floor, Hookup
Exterior
Exterior Feature Porch(es)
Parking Features Garage - Front Entry
Garage Spaces 3.0
Utilities Available Electric Available, Cable TV Available
Water Access N
View Scenic Vista, Trees/Woods
Roof Type Architectural Shingle,Asphalt,Composite,Metal,Shingle
Accessibility Doors - Lever Handle(s)
Porch Porch(es)
Attached Garage 3
Total Parking Spaces 3
Garage Y
Building
Lot Description Landscaping
Story 3
Sewer Septic Exists
Water Well
Architectural Style Traditional
Level or Stories 3
Additional Building Above Grade, Below Grade
Structure Type 2 Story Ceilings,9'+ Ceilings,Cathedral Ceilings,Tray Ceilings
New Construction Y
Schools
Elementary Schools Call School Board
Middle Schools Call School Board
High Schools Call School Board
School District Howard County Public School System
Others
Senior Community No
Tax ID NO TAX RECORD
Ownership Fee Simple
SqFt Source Estimated
Security Features Carbon Monoxide Detector(s),Fire Detection System,Main Entrance Lock,Smoke Detector,Sprinkler System - Indoor
Horse Property N
Special Listing Condition Standard
Read Less Info
Want to know what your home might be worth? Contact us for a FREE valuation!

Our team is ready to help you sell your home for the highest possible price ASAP

Bought with Samuel S Lingam • Berkshire Hathaway HomeServices PenFed Realty
"My job is to find and attract mastery-based agents to the office, protect the culture, and make sure everyone is happy! "







