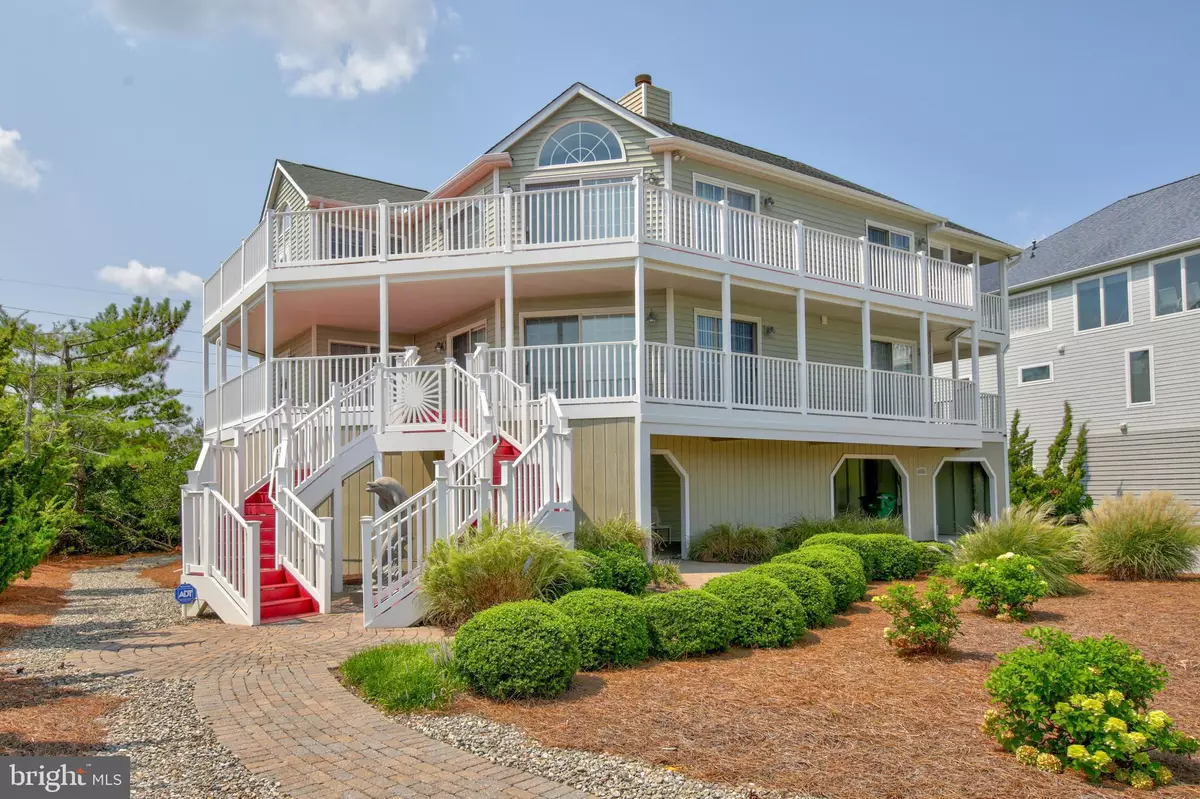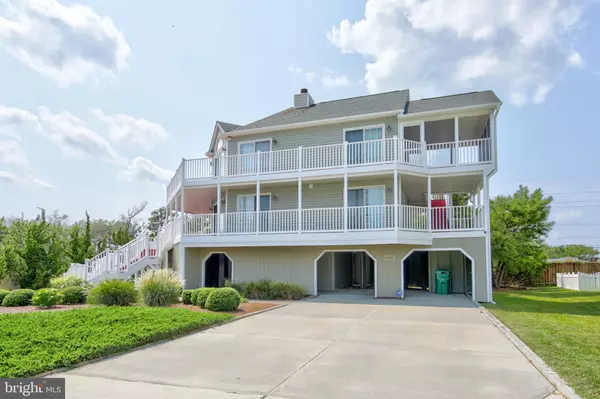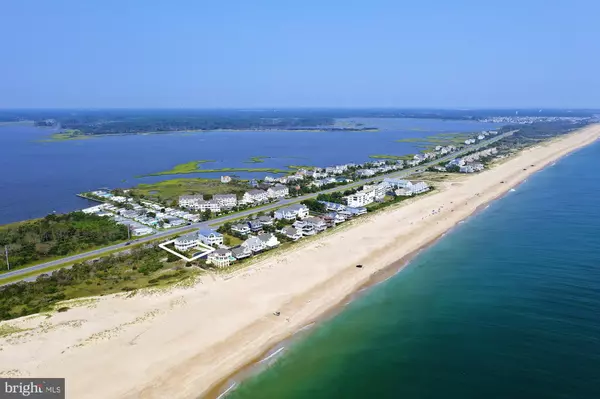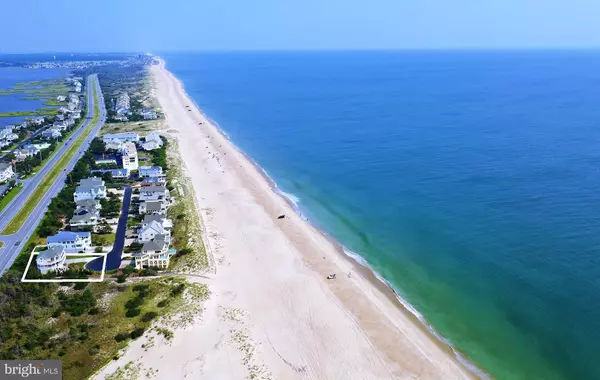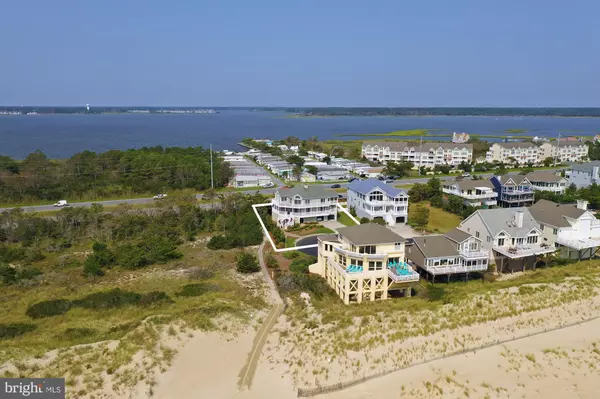$1,695,000
$1,695,000
For more information regarding the value of a property, please contact us for a free consultation.
4 Beds
4 Baths
3,000 SqFt
SOLD DATE : 10/29/2020
Key Details
Sold Price $1,695,000
Property Type Single Family Home
Sub Type Detached
Listing Status Sold
Purchase Type For Sale
Square Footage 3,000 sqft
Price per Sqft $565
Subdivision Fenwick Acres
MLS Listing ID DESU167852
Sold Date 10/29/20
Style Coastal
Bedrooms 4
Full Baths 3
Half Baths 1
HOA Fees $83/ann
HOA Y/N Y
Abv Grd Liv Area 3,000
Originating Board BRIGHT
Year Built 1988
Annual Tax Amount $1,685
Tax Year 2020
Lot Size 0.610 Acres
Acres 0.61
Lot Dimensions 163.00 x 165.00
Property Description
Situated just one home off the Oceanfront and directly adjacent to the State Park Beach, this home has been thoughtfully designed to take full advantage of unobstructed Ocean views to the South. An inverted floorplan brings the impressive great room to the upper level with vaulted ceilings and window lined walls that open to an expansive wrap around deck and screened porch. The master bedroom suite is also located on this level featuring dual vanities, whirlpool tub, and separate shower. The first floor offers a large additional family room, 3 spacious bedrooms, 2 full baths, and a wraparound covered porch. Located in the gated community of Fenwick Acres, this property is just steps to the beach and only a short bike ride away from the quant shops and restaurants in Fenwick Island.
Location
State DE
County Sussex
Area Baltimore Hundred (31001)
Zoning HR-1
Rooms
Main Level Bedrooms 1
Interior
Interior Features Ceiling Fan(s), Combination Dining/Living, Combination Kitchen/Dining, Dining Area, Floor Plan - Open, Pantry, Recessed Lighting, Upgraded Countertops, WhirlPool/HotTub
Hot Water Electric
Heating Heat Pump(s), Zoned
Cooling Central A/C
Flooring Carpet, Wood
Fireplaces Number 1
Fireplaces Type Wood
Equipment Cooktop, Dishwasher, Disposal, Dryer, Oven - Wall, Oven/Range - Electric, Refrigerator, Stainless Steel Appliances, Washer, Water Heater
Furnishings Partially
Fireplace Y
Appliance Cooktop, Dishwasher, Disposal, Dryer, Oven - Wall, Oven/Range - Electric, Refrigerator, Stainless Steel Appliances, Washer, Water Heater
Heat Source Electric
Exterior
Exterior Feature Deck(s), Porch(es), Screened, Wrap Around
Garage Spaces 8.0
Amenities Available Gated Community, Beach
Water Access N
View Ocean, Scenic Vista, Water
Accessibility None
Porch Deck(s), Porch(es), Screened, Wrap Around
Road Frontage Private
Total Parking Spaces 8
Garage N
Building
Story 3
Foundation Pilings
Sewer Public Sewer
Water Public
Architectural Style Coastal
Level or Stories 3
Additional Building Above Grade, Below Grade
New Construction N
Schools
School District Indian River
Others
HOA Fee Include Common Area Maintenance,Lawn Maintenance,Management,Road Maintenance,Security Gate,Snow Removal,Trash
Senior Community No
Tax ID 134-22.00-31.00
Ownership Fee Simple
SqFt Source Assessor
Security Features Security System
Acceptable Financing Cash, Conventional
Listing Terms Cash, Conventional
Financing Cash,Conventional
Special Listing Condition Standard
Read Less Info
Want to know what your home might be worth? Contact us for a FREE valuation!

Our team is ready to help you sell your home for the highest possible price ASAP

Bought with LESLIE KOPP • Long & Foster Real Estate, Inc.

"My job is to find and attract mastery-based agents to the office, protect the culture, and make sure everyone is happy! "


