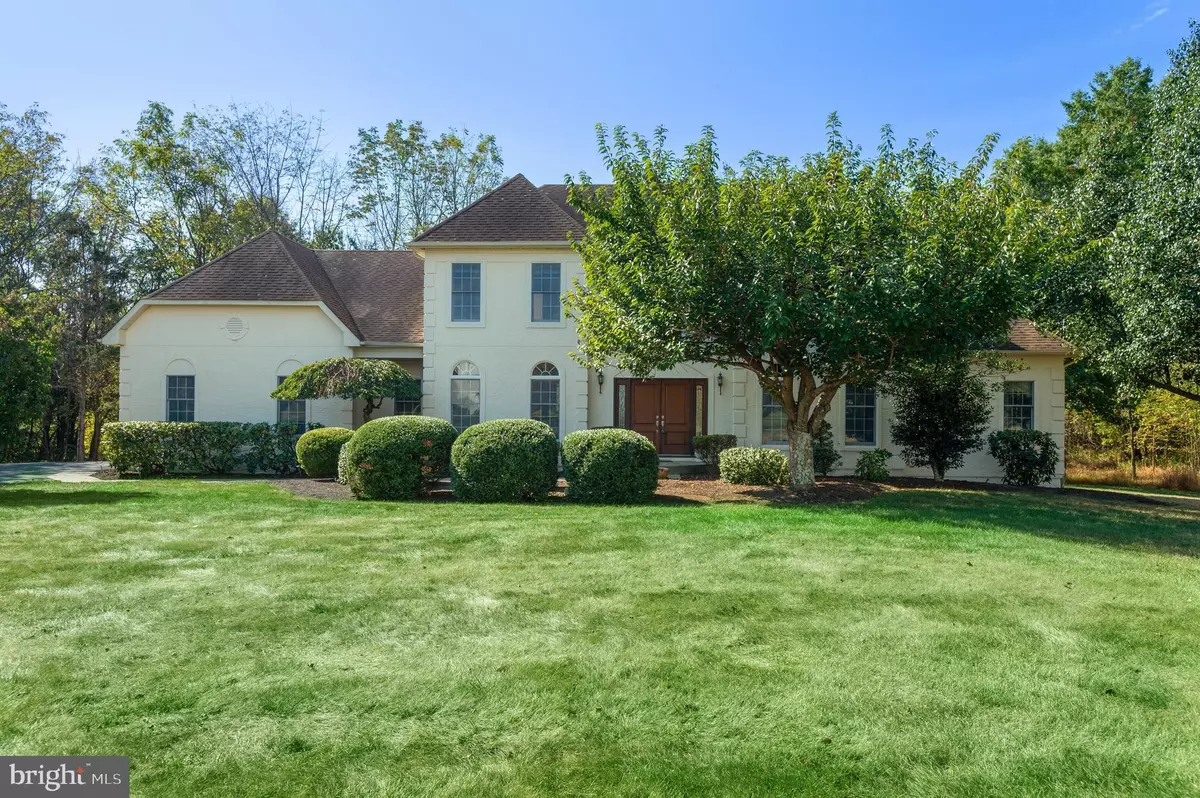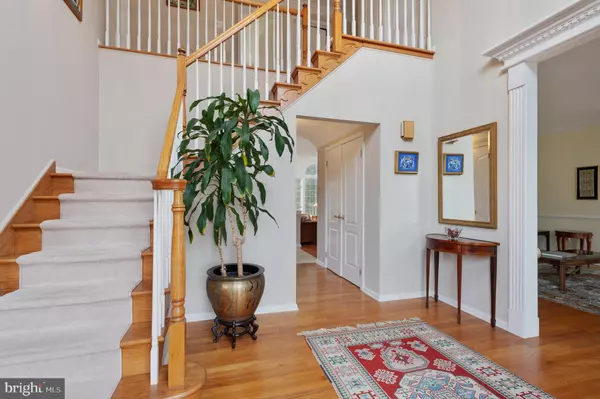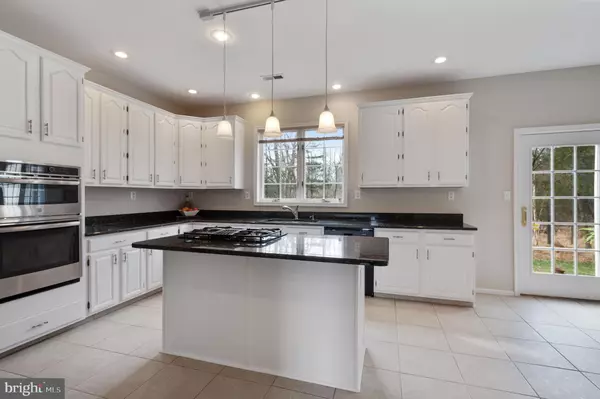$677,500
$698,500
3.0%For more information regarding the value of a property, please contact us for a free consultation.
4 Beds
3 Baths
3,348 SqFt
SOLD DATE : 06/11/2020
Key Details
Sold Price $677,500
Property Type Single Family Home
Sub Type Detached
Listing Status Sold
Purchase Type For Sale
Square Footage 3,348 sqft
Price per Sqft $202
Subdivision Montgomery Chase
MLS Listing ID NJSO112912
Sold Date 06/11/20
Style Colonial
Bedrooms 4
Full Baths 2
Half Baths 1
HOA Y/N N
Abv Grd Liv Area 3,348
Originating Board BRIGHT
Year Built 1995
Annual Tax Amount $19,886
Tax Year 2019
Lot Size 1.400 Acres
Acres 1.4
Lot Dimensions 0.00 x 0.00
Property Description
Pleasantly set back from the quiet neighborhood street, 102 Montfort Drive evokes thoughts of a Tuscan villa, with its prominent quoined facade, hipped roofline and manicured landscaping. Inside, the softer pared-down palette in some rooms provides a subtle feeling of creativity. The familiar colonial floor plan takes over with the living and dining rooms to either side of the two-story foyer. Crown and chair rail moldings and fan lights atop the oversized windows strike the proper tone for these formal spaces, while hardwood floors and a neutral color palette tie them into the rest of the main level. The refreshed, modernized kitchen is an expansive area that offers a center island with seating and storage, granite counters, stainless steel appliances, fresh white cabinets, and a breakfast area with French doors leading to the patio, offering endless opportunities for al fresco dining and outdoor entertaining. The family room opens to the kitchen, making this section of the home the true nucleus of activity. The brick fireplace with raised hearth offers a cozy focal point to the room, while the large palladian window along the back wall, beneath a vaulted ceiling with twin skylights, creates a dramatic backdrop with gorgeous views of the woods to which the house backs. Upstairs, the master bedroom suite includes a spacious sitting room and a master bath with dual sinks, a shower and a tub drenched in sunlight from the skylight above. Three additional bedrooms share a hall bath. This neighborhood is in the highly rated Montgomery Township School District and enjoys easy access to shopping, dining and nearby downtown Princeton. A whole house generator completes this home and adds peace of mind!
Location
State NJ
County Somerset
Area Montgomery Twp (21813)
Zoning RES
Rooms
Other Rooms Living Room, Dining Room, Primary Bedroom, Sitting Room, Bedroom 2, Bedroom 3, Bedroom 4, Kitchen, Family Room, Library, Foyer, Office
Basement Unfinished
Interior
Interior Features Attic, Breakfast Area, Carpet, Crown Moldings, Family Room Off Kitchen, Floor Plan - Traditional, Formal/Separate Dining Room, Kitchen - Eat-In, Kitchen - Island, Primary Bath(s), Skylight(s), Stall Shower, Walk-in Closet(s), Window Treatments, Wood Floors
Heating Forced Air
Cooling Central A/C
Flooring Carpet, Ceramic Tile, Hardwood
Fireplaces Number 1
Equipment Built-In Microwave, Cooktop, Cooktop - Down Draft, Dishwasher, Dryer, Microwave, Oven - Double, Oven - Self Cleaning, Oven - Wall, Refrigerator, Stainless Steel Appliances, Washer, Water Heater
Fireplace Y
Appliance Built-In Microwave, Cooktop, Cooktop - Down Draft, Dishwasher, Dryer, Microwave, Oven - Double, Oven - Self Cleaning, Oven - Wall, Refrigerator, Stainless Steel Appliances, Washer, Water Heater
Heat Source Natural Gas
Laundry Main Floor
Exterior
Exterior Feature Patio(s)
Parking Features Garage - Side Entry, Garage Door Opener
Garage Spaces 2.0
Water Access N
Roof Type Shingle
Accessibility 2+ Access Exits
Porch Patio(s)
Attached Garage 2
Total Parking Spaces 2
Garage Y
Building
Story 2
Sewer Septic < # of BR
Water Public
Architectural Style Colonial
Level or Stories 2
Additional Building Above Grade, Below Grade
New Construction N
Schools
Elementary Schools Orchard Hill E. S.
Middle Schools Montgomery M.S.
High Schools Montgomery H.S.
School District Montgomery Township Public Schools
Others
Senior Community No
Tax ID 13-06009-00004
Ownership Fee Simple
SqFt Source Assessor
Special Listing Condition Standard
Read Less Info
Want to know what your home might be worth? Contact us for a FREE valuation!

Our team is ready to help you sell your home for the highest possible price ASAP

Bought with Merrilyn Ayala • Redfin
"My job is to find and attract mastery-based agents to the office, protect the culture, and make sure everyone is happy! "







