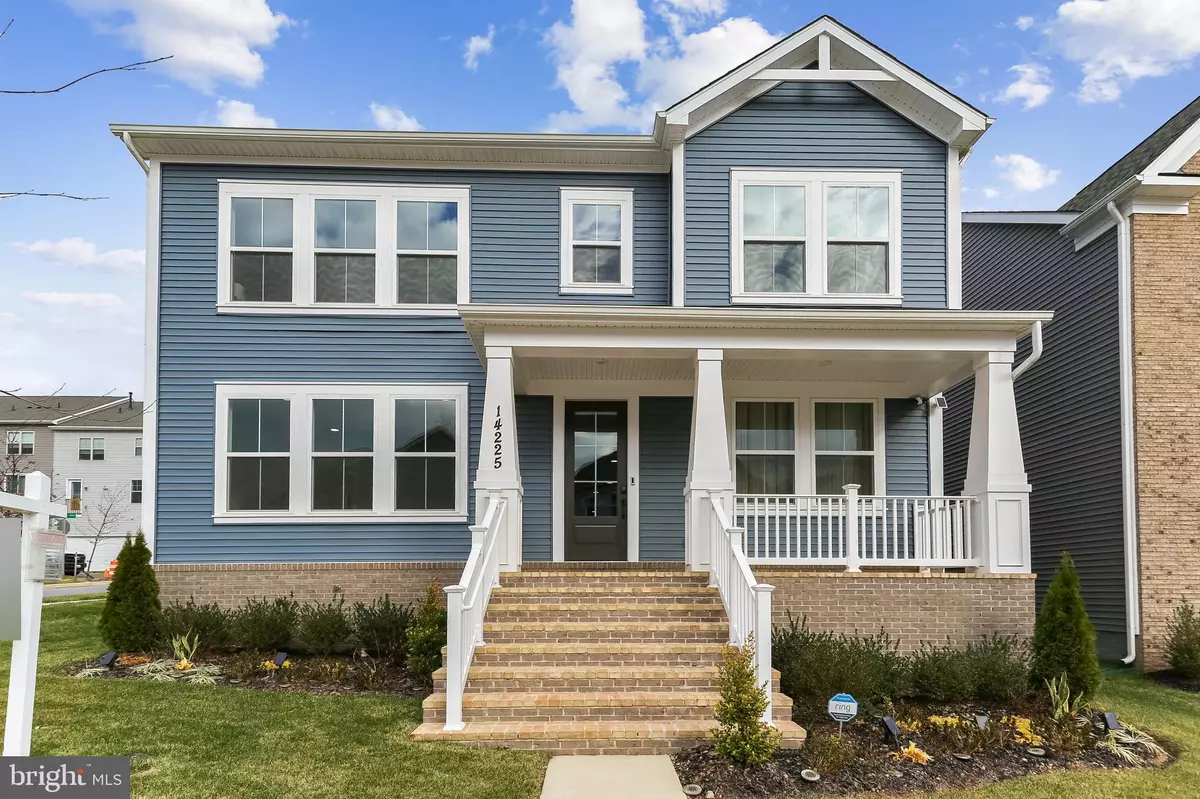$885,000
$875,000
1.1%For more information regarding the value of a property, please contact us for a free consultation.
5 Beds
6 Baths
5,743 SqFt
SOLD DATE : 01/07/2022
Key Details
Sold Price $885,000
Property Type Single Family Home
Sub Type Detached
Listing Status Sold
Purchase Type For Sale
Square Footage 5,743 sqft
Price per Sqft $154
Subdivision Cabin Branch
MLS Listing ID MDMC2024302
Sold Date 01/07/22
Style Craftsman
Bedrooms 5
Full Baths 5
Half Baths 1
HOA Fees $105/mo
HOA Y/N Y
Abv Grd Liv Area 3,993
Originating Board BRIGHT
Year Built 2020
Annual Tax Amount $1,620
Tax Year 2021
Lot Size 5,693 Sqft
Acres 0.13
Property Description
Built in 2020, this better than new Winchester built home is situated on a desirable corner lot and offers nearly 6,000 sq ft of stylish living space. The welcoming front porch is sure to be a favorite gathering spot for friends, family & neighbors. As you enter the foyer from the porch, you'll immediately notice the thoughtful main level floor plan which features a dedicated home office, formal dining room, formal living room, well appointed designer kitchen offers KitchenAid appliances, a walk in pantry, butler's pantry, and is open to the coveted two story family room. The dramatic two story family room is adorned with custom drapes, two story fireplace, built in whole house speaker system, and views of the second story above. Searching for more? This home has you covered! The 5th bedroom is conveniently located on the main level, equipped with its own en suite bath. Upstairs are 3 additional secondary bedrooms, each with their own en suite or Jack & Jill bath, the laundry room, and owner's suite is outfitted with a tray ceiling, two large walk in closets, as well as an elegant and generously sized owner's bath. The lower level features an expansive rec space, full bath, roughed in plumbing for your future wet bar, storage space & room to add a 6th bedroom! The options are limitless! Neighborhood offers pool, clubhouse, tot lots/playgrounds, close proximity to major commuter routes, shopping, dining, & more!
Location
State MD
County Montgomery
Zoning CRT0.
Rooms
Other Rooms Living Room, Dining Room, Primary Bedroom, Bedroom 2, Bedroom 3, Kitchen, Basement, Foyer, 2nd Stry Fam Ovrlk, Great Room, In-Law/auPair/Suite, Laundry, Mud Room, Office, Recreation Room, Storage Room, Utility Room, Bathroom 1, Bathroom 2, Bathroom 3, Primary Bathroom, Full Bath, Half Bath
Basement Fully Finished, Heated, Interior Access, Space For Rooms, Sump Pump, Windows, Full, Improved
Main Level Bedrooms 1
Interior
Hot Water Natural Gas
Heating Central
Cooling Central A/C
Flooring Hardwood, Carpet, Ceramic Tile
Fireplaces Number 1
Fireplaces Type Gas/Propane
Fireplace Y
Heat Source Natural Gas
Laundry Upper Floor
Exterior
Parking Features Garage - Rear Entry, Garage Door Opener, Inside Access
Garage Spaces 2.0
Amenities Available Club House, Pool - Outdoor, Tot Lots/Playground
Water Access N
Roof Type Shingle
Accessibility None
Attached Garage 2
Total Parking Spaces 2
Garage Y
Building
Story 2
Foundation Concrete Perimeter
Sewer Public Sewer
Water Public
Architectural Style Craftsman
Level or Stories 2
Additional Building Above Grade, Below Grade
Structure Type Cathedral Ceilings,9'+ Ceilings,2 Story Ceilings,Dry Wall
New Construction N
Schools
Elementary Schools Clarksburg
Middle Schools Neelsville
High Schools Seneca Valley
School District Montgomery County Public Schools
Others
Pets Allowed Y
HOA Fee Include Pool(s)
Senior Community No
Tax ID 160203820564
Ownership Fee Simple
SqFt Source Assessor
Acceptable Financing Cash, Conventional, FHA, VA
Horse Property N
Listing Terms Cash, Conventional, FHA, VA
Financing Cash,Conventional,FHA,VA
Special Listing Condition Standard
Pets Allowed Cats OK, Dogs OK
Read Less Info
Want to know what your home might be worth? Contact us for a FREE valuation!

Our team is ready to help you sell your home for the highest possible price ASAP

Bought with Tamara Beck • Redfin Corp
"My job is to find and attract mastery-based agents to the office, protect the culture, and make sure everyone is happy! "







