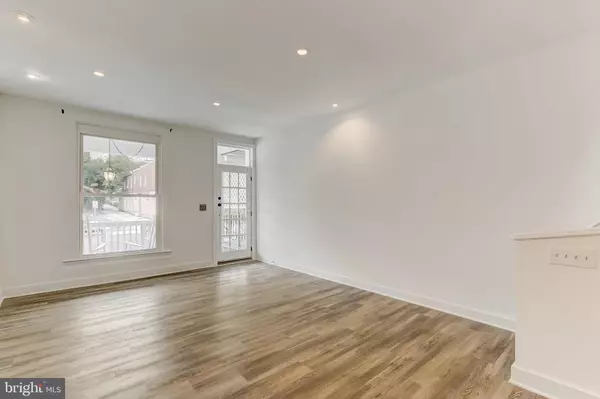$230,000
$230,000
For more information regarding the value of a property, please contact us for a free consultation.
4 Beds
2 Baths
1,260 SqFt
SOLD DATE : 10/30/2020
Key Details
Sold Price $230,000
Property Type Townhouse
Sub Type Interior Row/Townhouse
Listing Status Sold
Purchase Type For Sale
Square Footage 1,260 sqft
Price per Sqft $182
Subdivision Medfield
MLS Listing ID MDBA516618
Sold Date 10/30/20
Style Traditional
Bedrooms 4
Full Baths 2
HOA Y/N N
Abv Grd Liv Area 1,260
Originating Board BRIGHT
Year Built 1912
Annual Tax Amount $4,377
Tax Year 2019
Property Description
Spacious Medfield/Hampden Townhouse with an income-producing, in-law apartment ($700 mo/inc utilities) on the lower level and off-street parking. Let your tenant help to pay your mortgage! Main house has three bedrooms, one newly updated full bath, new flooring, and fresh paint throughout. Main level has a modern open floor plan, fantastic cook?s kitchen with spacious granite countertops, stainless steel appliances, main level washer/dryer with mudroom and deck off the kitchen. Enjoy Central AC, Gas Heat, Walking distance to The Rotunda, Giant, Cold Spring Lane Restaurants, Hampden shopping and eateries, light rail and I-83. The tenant can stay or go depending on the buyer's needs. Shop with confidence with this home. The house has been pre-inspected by the owner. Ask for a copy of the report and repairs completed by owner prior to listing. Please follow all CDC guidelines by wearing a mask for all showings.
Location
State MD
County Baltimore City
Zoning R-6
Direction East
Rooms
Basement Connecting Stairway, Full, Fully Finished, Interior Access, Rear Entrance, Space For Rooms, Walkout Level
Interior
Interior Features 2nd Kitchen, Combination Dining/Living, Floor Plan - Open, Kitchen - Gourmet, Skylight(s)
Hot Water Natural Gas
Heating Forced Air
Cooling Central A/C
Equipment Dishwasher, Dryer, Refrigerator, Stove, Washer
Appliance Dishwasher, Dryer, Refrigerator, Stove, Washer
Heat Source Natural Gas
Laundry Main Floor
Exterior
Garage Spaces 2.0
Water Access N
Accessibility None
Total Parking Spaces 2
Garage N
Building
Story 3
Sewer Public Sewer
Water Public
Architectural Style Traditional
Level or Stories 3
Additional Building Above Grade, Below Grade
New Construction N
Schools
Elementary Schools Medfield Heights
School District Baltimore City Public Schools
Others
Senior Community No
Tax ID 0327134790 035
Ownership Fee Simple
SqFt Source Estimated
Special Listing Condition Standard
Read Less Info
Want to know what your home might be worth? Contact us for a FREE valuation!

Our team is ready to help you sell your home for the highest possible price ASAP

Bought with Carlos Dwight Brown • Keller Williams Gateway LLC

"My job is to find and attract mastery-based agents to the office, protect the culture, and make sure everyone is happy! "







