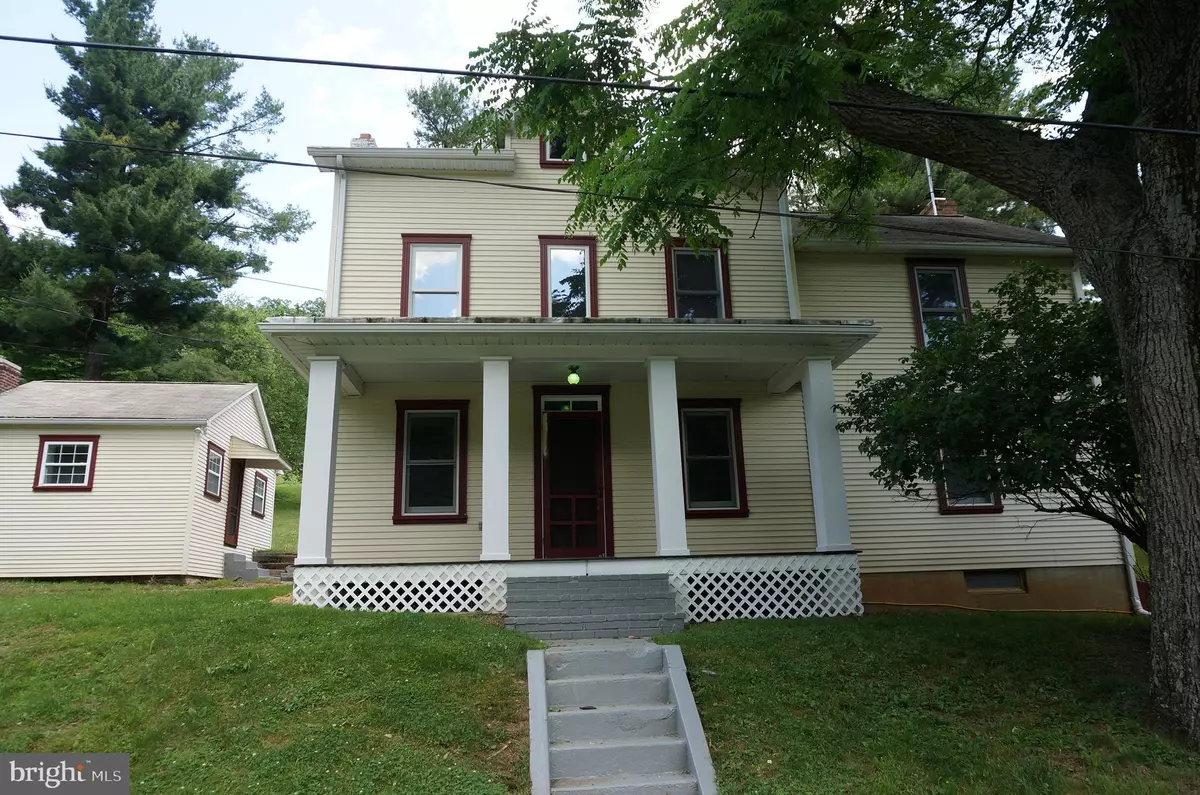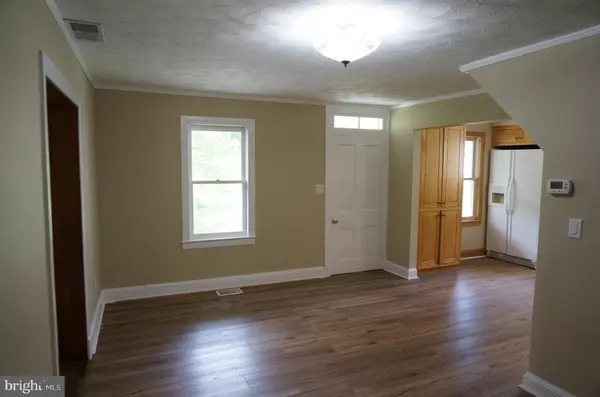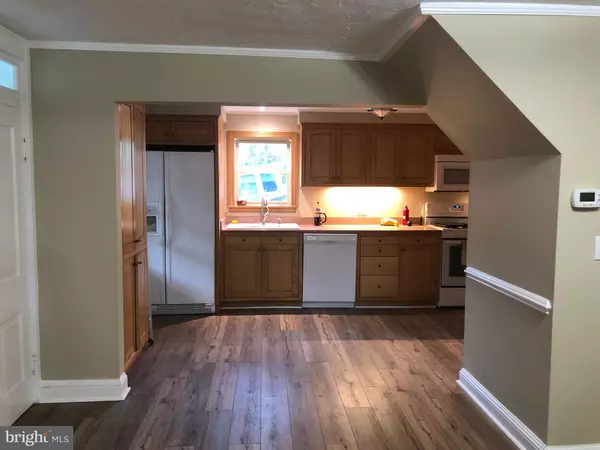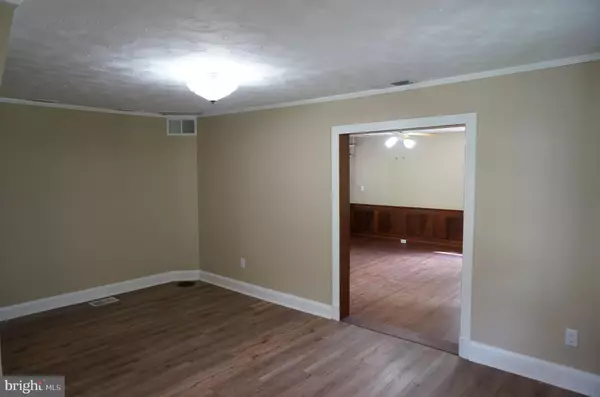$295,000
$289,000
2.1%For more information regarding the value of a property, please contact us for a free consultation.
3 Beds
2 Baths
1,868 SqFt
SOLD DATE : 07/29/2020
Key Details
Sold Price $295,000
Property Type Single Family Home
Sub Type Detached
Listing Status Sold
Purchase Type For Sale
Square Footage 1,868 sqft
Price per Sqft $157
Subdivision Boonsboro
MLS Listing ID MDWA172418
Sold Date 07/29/20
Style Colonial
Bedrooms 3
Full Baths 1
Half Baths 1
HOA Y/N N
Abv Grd Liv Area 1,868
Originating Board BRIGHT
Year Built 1895
Annual Tax Amount $1,602
Tax Year 2019
Lot Size 1.010 Acres
Acres 1.01
Property Description
If you love the blend of old homes with modern amenities, then you will want to see this updated Circa 1890's Farm Home that the owners have conserved it's old world warmth & charm. With beautiful wood floors in the Living/Family Room, 2nd Bedroom and the 3rd Bedroom/Office/Study and custom woodwork and built-ins throughout the home. The Country Kitchen has white ash cabinets, corian counters, gas stove/oven, new vinyl plank flooring and is open to a generous dining area. An addition has a 15' x 20' Living/Family Room with wood library style half wall panels and stairs to the unfinished basement with a woodstove, washer/dryer, concrete flooring and outside exit/entry. Spiral stairs take you to the 2nd level of the addition to the cathedral ceiling Master Bedroom with private access to the updated ceramic tile Bath. There is a 2nd staircase that takes you to a 2nd floor Bedroom, sitting area with access to the Bath and stairs to the 3rd level Bedroom/Office/Study. Energy efficiency updates include vinyl siding, newer wood frame replacement widows, newer gas forced hot air furnace and central air. The Chimney on the left side facing the Home has just been repointed. What was felt to be the summer kitchen is a detached studio/office with electric, stone fireplace with stand alone woodstove chestnut library style wood half panels and built-in storage. Just imagine the many possible uses this building would have for you. In addition, to establish your mini farm there is a Barn with a loft and implement storage, outbuilding and chicken coop. Serenely located on 1.01 Acres near the bottom of south mountain just outside of Boonsboro Md, a short ride to Frederick MD via Middletown & Braddock Heights MD and convenient to outside activities, historical sites, restaurants and shopping. Call me or your Buyer Agent to schedule a showing as soon as possible to see this unique home with features seldom available even when the inventory of homes is much higher.
Location
State MD
County Washington
Zoning P
Rooms
Other Rooms Living Room, Dining Room, Primary Bedroom, Sitting Room, Bedroom 2, Bedroom 3, Kitchen, Basement, Full Bath
Basement Connecting Stairway, Interior Access, Outside Entrance, Poured Concrete, Side Entrance, Unfinished
Interior
Interior Features Attic, Built-Ins, Carpet, Ceiling Fan(s), Combination Kitchen/Dining, Curved Staircase, Dining Area, Kitchen - Country, Kitchen - Eat-In, Spiral Staircase, Wood Floors, Wood Stove, Water Treat System, Studio, Tub Shower, Recessed Lighting
Hot Water Electric
Heating Forced Air, Wood Burn Stove
Cooling Ceiling Fan(s), Central A/C
Flooring Carpet, Ceramic Tile, Concrete, Wood
Fireplaces Number 1
Fireplaces Type Mantel(s), Stone
Equipment Built-In Microwave, Dishwasher, Exhaust Fan, Dryer - Electric, Oven/Range - Gas, Refrigerator, Washer, Water Heater
Fireplace Y
Window Features Double Hung,Double Pane,Insulated,Replacement,Screens,Sliding,Wood Frame
Appliance Built-In Microwave, Dishwasher, Exhaust Fan, Dryer - Electric, Oven/Range - Gas, Refrigerator, Washer, Water Heater
Heat Source Propane - Leased, Wood
Laundry Basement
Exterior
Exterior Feature Porch(es)
Garage Spaces 2.0
Water Access N
View Garden/Lawn, Trees/Woods
Roof Type Composite,Metal
Street Surface Access - On Grade,Black Top,Paved
Accessibility None
Porch Porch(es)
Road Frontage City/County
Total Parking Spaces 2
Garage N
Building
Lot Description No Thru Street, Rear Yard, Road Frontage, Rural, SideYard(s), Sloping, Trees/Wooded, Level
Story 4
Foundation Block, Stone
Sewer Septic Exists
Water Well
Architectural Style Colonial
Level or Stories 4
Additional Building Above Grade, Below Grade
Structure Type Cathedral Ceilings,Dry Wall,Plaster Walls
New Construction N
Schools
Elementary Schools Boonsboro
Middle Schools Boonsboro
High Schools Boonsboro Sr
School District Washington County Public Schools
Others
Senior Community No
Tax ID 2206013368
Ownership Fee Simple
SqFt Source Assessor
Security Features Smoke Detector
Special Listing Condition Standard
Read Less Info
Want to know what your home might be worth? Contact us for a FREE valuation!

Our team is ready to help you sell your home for the highest possible price ASAP

Bought with Stacy M Allwein • Century 21 Redwood Realty
"My job is to find and attract mastery-based agents to the office, protect the culture, and make sure everyone is happy! "







