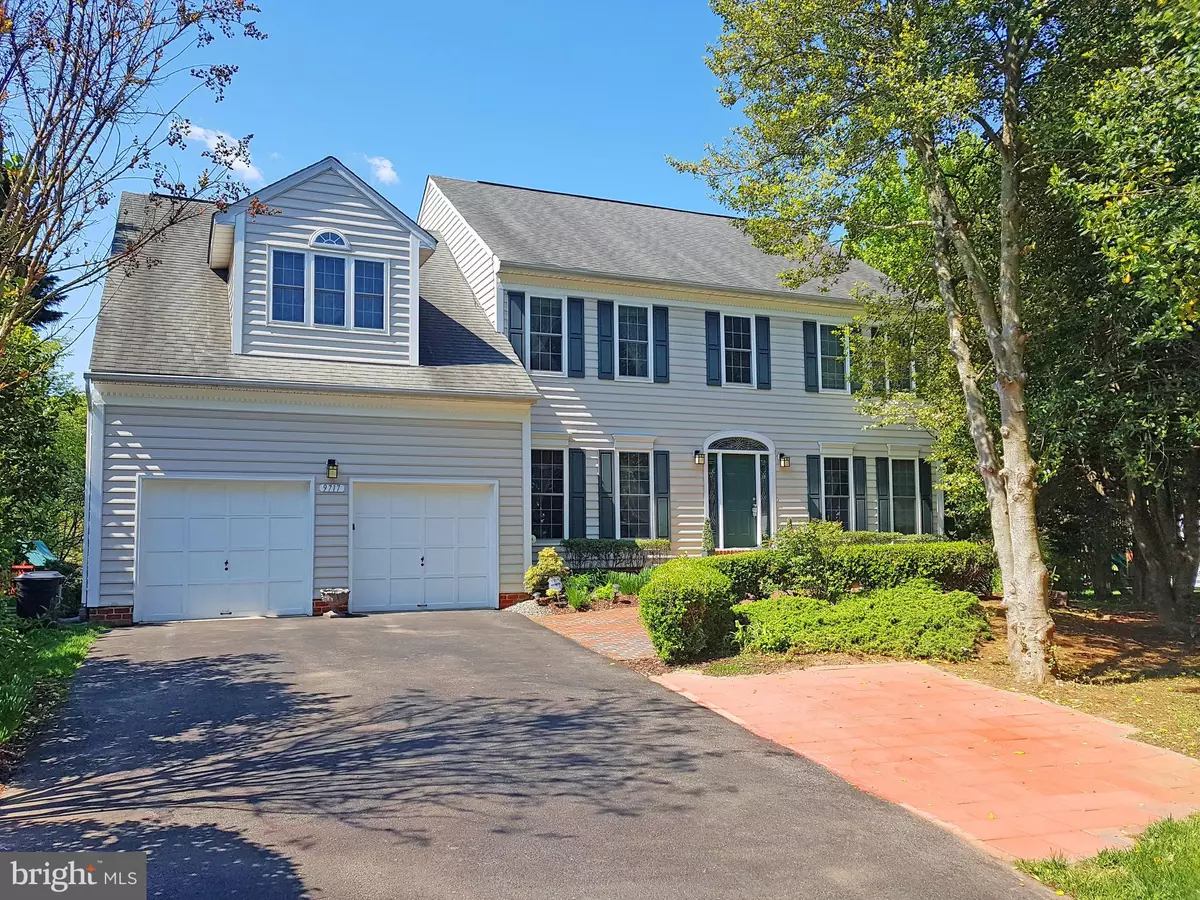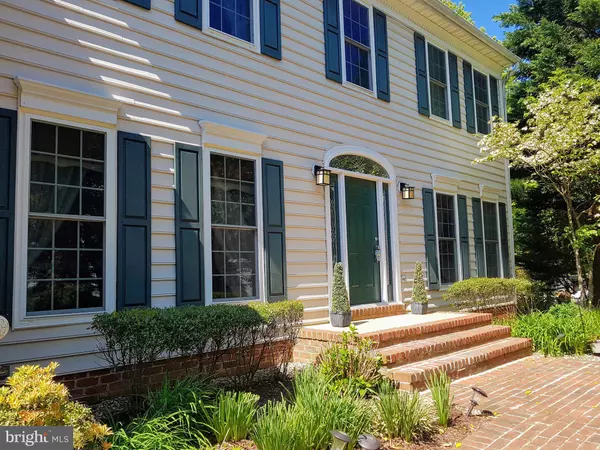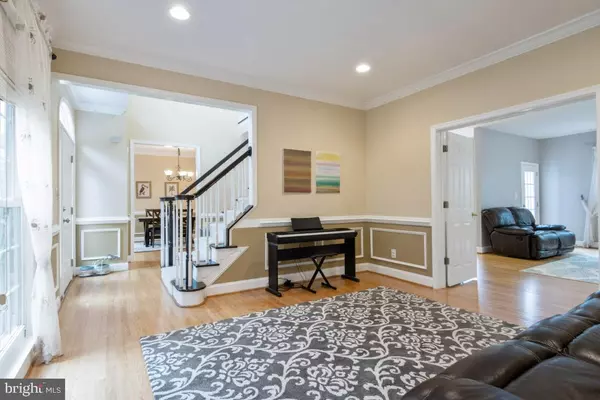$680,000
$680,000
For more information regarding the value of a property, please contact us for a free consultation.
5 Beds
4 Baths
3,561 SqFt
SOLD DATE : 11/02/2020
Key Details
Sold Price $680,000
Property Type Single Family Home
Sub Type Detached
Listing Status Sold
Purchase Type For Sale
Square Footage 3,561 sqft
Price per Sqft $190
Subdivision Briarcliffe
MLS Listing ID MDHW281274
Sold Date 11/02/20
Style Transitional,Colonial
Bedrooms 5
Full Baths 2
Half Baths 2
HOA Fees $25/mo
HOA Y/N Y
Abv Grd Liv Area 2,861
Originating Board BRIGHT
Year Built 1994
Annual Tax Amount $9,728
Tax Year 2020
Lot Size 0.405 Acres
Acres 0.41
Property Description
AGGRESSIVELY PRICED to sell quickly. Fabulously updated, 5 bedroom colonial, with nearly 4000 total square feet, located in a quiet cul-de-sac within walking distance to Centennial Park! Elegant living room and dining room have 9' ceilings, newly polished hardwood floors, recessed lights, crown moulding and chair rail. Lovely, updated eat-in kitchen has amazing walk-in pantry with built-in shelves, hardwood floor, stainless steel appliances, granite countertops, new dishwasher, and laundry off the kitchen with newer washer/dryer. A slider from kitchen to the deck overlooks the large and private flat backyard with a playground. Deck has a full sized retractable awning for sunny days! Family room has 9' ceilings, hardwood floors, built-ins, Palladian windows, door to deck and a wood burning fireplace. Large garage with shelves includes a workshop. There are 5, yes FIVE bedrooms all upstairs! The huge luxurious master has his and her walk-in closets, 2 additional storage closets, a spacious sitting area. Double sinks, a jet tub in the updated, remodeled master bath. The other 4 bedrooms are large, bright and spacious. There's a rec room in the lower level, a half bath and tons of storage! There's also a glass slider leading to the extensive hardscaping and paver patio. All rooms are newly painted. TOTAL OF 3561 FINISHED SQUARE FEET; what a great value just waiting for you! Award winning Centennial schools! Convenient to shopping, recreation and major commuter routes. Please visit the 3D Matterport video, the beautiful photos and the floorplans and discover why THIS is the property you've been waiting for! HURRY! At this price and condition this one will sell fast!!!
Location
State MD
County Howard
Zoning R20
Rooms
Other Rooms Living Room, Dining Room, Primary Bedroom, Bedroom 2, Bedroom 3, Bedroom 4, Bedroom 5, Kitchen, Family Room, Recreation Room, Storage Room, Primary Bathroom
Basement Connecting Stairway, Daylight, Full, Outside Entrance, Rear Entrance, Walkout Level, Windows, Sump Pump, Improved
Interior
Interior Features Breakfast Area, Built-Ins, Carpet, Chair Railings, Crown Moldings, Dining Area, Family Room Off Kitchen, Floor Plan - Open, Formal/Separate Dining Room, Kitchen - Eat-In, Primary Bath(s), Pantry, Recessed Lighting, Soaking Tub, Tub Shower, Walk-in Closet(s), Wood Floors
Hot Water Natural Gas
Heating Forced Air
Cooling Central A/C, Ceiling Fan(s)
Flooring Hardwood, Carpet, Laminated
Fireplaces Number 1
Equipment Dishwasher, Disposal, Dryer, Exhaust Fan, Icemaker, Refrigerator, Stainless Steel Appliances, Stove, Washer, Microwave
Window Features Palladian
Appliance Dishwasher, Disposal, Dryer, Exhaust Fan, Icemaker, Refrigerator, Stainless Steel Appliances, Stove, Washer, Microwave
Heat Source Natural Gas
Laundry Main Floor
Exterior
Parking Features Additional Storage Area, Garage - Front Entry
Garage Spaces 5.0
Water Access N
Accessibility None
Attached Garage 2
Total Parking Spaces 5
Garage Y
Building
Lot Description Cul-de-sac, Rear Yard
Story 3
Foundation Active Radon Mitigation
Sewer Public Sewer
Water Public
Architectural Style Transitional, Colonial
Level or Stories 3
Additional Building Above Grade, Below Grade
Structure Type 9'+ Ceilings,2 Story Ceilings
New Construction N
Schools
Elementary Schools Centennial Lane
Middle Schools Burleigh Manor
High Schools Centennial
School District Howard County Public School System
Others
Senior Community No
Tax ID 1402356805
Ownership Fee Simple
SqFt Source Assessor
Special Listing Condition Standard
Read Less Info
Want to know what your home might be worth? Contact us for a FREE valuation!

Our team is ready to help you sell your home for the highest possible price ASAP

Bought with Amy E Sadacca • Cummings & Co. Realtors
"My job is to find and attract mastery-based agents to the office, protect the culture, and make sure everyone is happy! "







