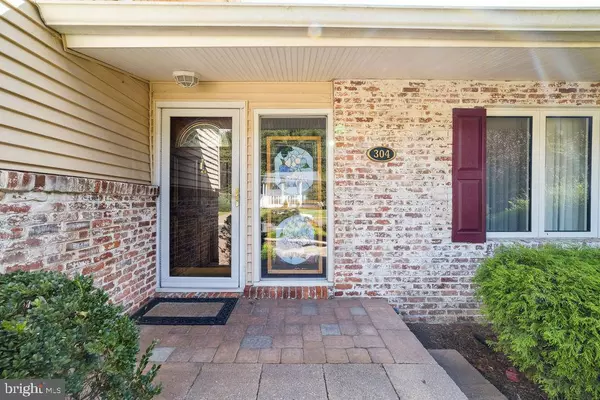$350,000
$350,000
For more information regarding the value of a property, please contact us for a free consultation.
3 Beds
2 Baths
2,070 SqFt
SOLD DATE : 11/19/2021
Key Details
Sold Price $350,000
Property Type Single Family Home
Sub Type Detached
Listing Status Sold
Purchase Type For Sale
Square Footage 2,070 sqft
Price per Sqft $169
Subdivision Cherry Hill Estate
MLS Listing ID NJCD2007782
Sold Date 11/19/21
Style Bi-level
Bedrooms 3
Full Baths 2
HOA Y/N N
Abv Grd Liv Area 2,070
Originating Board BRIGHT
Year Built 1957
Annual Tax Amount $8,189
Tax Year 2020
Lot Size 0.257 Acres
Acres 0.26
Lot Dimensions 80.00 x 140.00
Property Description
PRICE REDUCED...motivated sellers...Welcome to 304 Hialeah Dr in desirable Cherry Hill Estates. This 3 bedroom 2 full bath home is situated on a beautiful professionally landscaped lot. As you drive up to the front of the home you will arrive at a brick paved -double car -drive way and a custom one of a kind- brick winding- stair case w/ under stairs lighting. This home has generous sized bedrooms w/ceiling fans, 6 panel doors, hardwood floors under rugs, plantation shutters and recessed lighting. The 2 full bathrooms are updated w a neutral decor for today's buyers. The marble surround- wood burning- fireplace in the large living room has recently been upgraded w/ new fire doors. Enjoy your family meals in the formal dining room and Eat in kit. Newer appliances in the updated kit w/ wood cabinetry, granite counter tops, lots of storage, built in microwave, double door refrigerator, dish washer, 5 burner gas stove, wood floors, recessed lighting and a ceiling fan. The double glass doors in the kit leads you to the large 24x24 deck where you encounter more of the beautifully landscaped grounds. The large rear yard has vinyl fencing along the back for privacy, a custom built storage shed w/ inside and outside lighting, and an underground sprinkler system ( w new control box). After a day in the yard relax and watch a movie in your very own movie theater located on the lower level. .w /its Art deco style, the room boots a 90' screen w/projector, stadium seats, Dolby surround sound system, and addition equipment in the tower that is staying w/ the house, the lg room is 24x20 and could easily be transformed back into a family room. If that is not enough this home also features; upgraded 150 amp electrical box, whole house surge protector, attic fan, new house thermostat, newer siding and insulated garage doors, updated wired security system and a 3 yr old central air conditioner. This special house has a lot to offer and its also close to everyday shopping and major hwys. The house has been well maintained but is being sold in -as is- condition and no repairs will be done.
Location
State NJ
County Camden
Area Cherry Hill Twp (20409)
Zoning RES
Rooms
Other Rooms Primary Bedroom
Main Level Bedrooms 3
Interior
Interior Features Attic/House Fan, Ceiling Fan(s), Crown Moldings, Curved Staircase, Kitchen - Eat-In, Recessed Lighting, Sprinkler System, Stall Shower, Tub Shower, Upgraded Countertops, Window Treatments, Wood Floors
Hot Water Natural Gas
Heating Forced Air
Cooling Central A/C
Flooring Carpet, Ceramic Tile, Hardwood, Laminated
Fireplaces Number 1
Fireplaces Type Fireplace - Glass Doors, Marble, Wood
Equipment Built-In Microwave, Dishwasher, Disposal, Dryer - Front Loading, Dryer - Gas, Icemaker, Oven - Self Cleaning, Oven - Single, Oven/Range - Gas, Refrigerator, Stove, Washer, Washer - Front Loading, Washer/Dryer Stacked, Water Heater
Furnishings Partially
Fireplace Y
Appliance Built-In Microwave, Dishwasher, Disposal, Dryer - Front Loading, Dryer - Gas, Icemaker, Oven - Self Cleaning, Oven - Single, Oven/Range - Gas, Refrigerator, Stove, Washer, Washer - Front Loading, Washer/Dryer Stacked, Water Heater
Heat Source Natural Gas
Laundry Lower Floor
Exterior
Exterior Feature Deck(s)
Garage Spaces 4.0
Fence Vinyl
Water Access N
Accessibility None
Porch Deck(s)
Total Parking Spaces 4
Garage N
Building
Story 3
Foundation Slab, Crawl Space
Sewer Public Sewer
Water Public
Architectural Style Bi-level
Level or Stories 3
Additional Building Above Grade, Below Grade
New Construction N
Schools
Elementary Schools Joyce Kilmer
Middle Schools Carusi
High Schools Cherry Hill High - West
School District Cherry Hill Township Public Schools
Others
Senior Community No
Tax ID 09-00285 15-00016
Ownership Fee Simple
SqFt Source Assessor
Security Features Carbon Monoxide Detector(s),Motion Detectors,Security System,Smoke Detector
Acceptable Financing Cash, Conventional
Listing Terms Cash, Conventional
Financing Cash,Conventional
Special Listing Condition Standard
Read Less Info
Want to know what your home might be worth? Contact us for a FREE valuation!

Our team is ready to help you sell your home for the highest possible price ASAP

Bought with Megan Alissa Wellington • Weichert Realtors-Cherry Hill
"My job is to find and attract mastery-based agents to the office, protect the culture, and make sure everyone is happy! "







