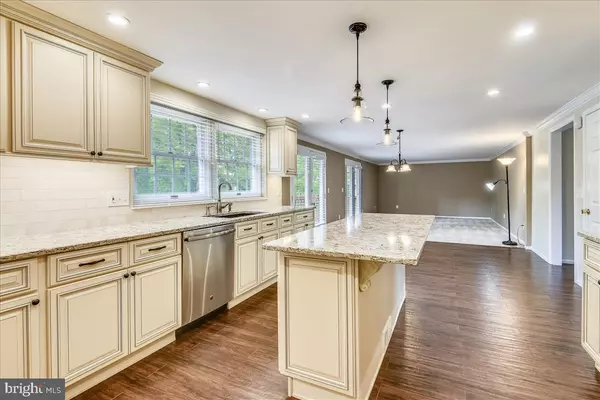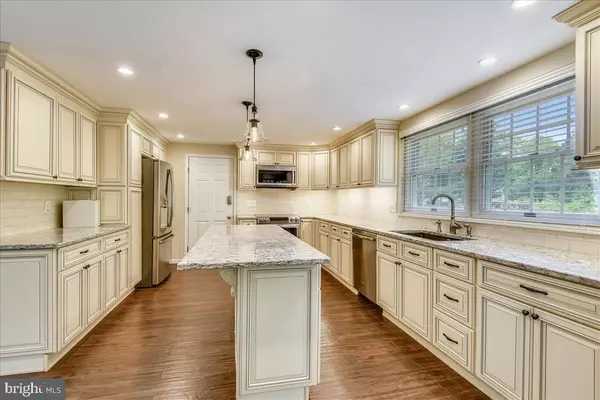$713,000
$699,900
1.9%For more information regarding the value of a property, please contact us for a free consultation.
5 Beds
4 Baths
3,170 SqFt
SOLD DATE : 06/12/2020
Key Details
Sold Price $713,000
Property Type Single Family Home
Sub Type Detached
Listing Status Sold
Purchase Type For Sale
Square Footage 3,170 sqft
Price per Sqft $224
Subdivision Polo Fields
MLS Listing ID VAFX1127814
Sold Date 06/12/20
Style Colonial
Bedrooms 5
Full Baths 3
Half Baths 1
HOA Fees $59/ann
HOA Y/N Y
Abv Grd Liv Area 2,420
Originating Board BRIGHT
Year Built 1983
Annual Tax Amount $7,693
Tax Year 2020
Lot Size 0.338 Acres
Acres 0.34
Property Description
Beautiful home w/many updates and lots of privacy*Gorgeous kitchen with granite counters, high end stainless appliances, antique white cabinets**large separate dining room perfect for entertaining*Big bright family room with access to the large, two tiered deck*NEW carpet on entire upper level*Master bedroom with newly renovated large closet*Recently renovated master bathroom with custom vanity and shower*4 additional bedrooms upstairs share an updated hall bathroom*Walk out basement is NEWLY finished with a rec room that features a "Modern Industrial" style with exposed beam ceilings, new carpet, new flooring, and new full bathroom*Plenty of additional storage space*Large private back yard backing to common area and trees*NEW HVAC 2017*NEW roof 2018*Walking distance to Herndon Metro Station and amenities such as playground, trails, tennis court and basketball court*Minutes to Dulles Aiport and Reston Town Center
Location
State VA
County Fairfax
Zoning 130
Rooms
Other Rooms Living Room, Dining Room, Primary Bedroom, Bedroom 2, Bedroom 3, Bedroom 4, Bedroom 5, Kitchen, Family Room, Recreation Room, Storage Room, Bathroom 2, Bathroom 3, Primary Bathroom
Basement Walkout Level, Partially Finished
Interior
Interior Features Kitchen - Gourmet, Recessed Lighting, Pantry, Upgraded Countertops, Wood Floors, Floor Plan - Traditional, Formal/Separate Dining Room, Family Room Off Kitchen, Carpet
Hot Water Electric
Heating Heat Pump(s)
Cooling Central A/C
Equipment Built-In Microwave, Dishwasher, Disposal, Dryer, Exhaust Fan, Refrigerator, Stove, Washer, Water Heater
Fireplace N
Appliance Built-In Microwave, Dishwasher, Disposal, Dryer, Exhaust Fan, Refrigerator, Stove, Washer, Water Heater
Heat Source Electric
Exterior
Parking Features Garage Door Opener, Garage - Front Entry
Garage Spaces 2.0
Amenities Available Basketball Courts, Bike Trail, Community Center, Jog/Walk Path, Soccer Field, Swimming Pool, Tennis Courts, Tot Lots/Playground
Water Access N
Accessibility None
Attached Garage 2
Total Parking Spaces 2
Garage Y
Building
Story 3+
Sewer Public Sewer
Water Public
Architectural Style Colonial
Level or Stories 3+
Additional Building Above Grade, Below Grade
New Construction N
Schools
Elementary Schools Dogwood
Middle Schools Hughes
High Schools South Lakes
School District Fairfax County Public Schools
Others
HOA Fee Include Pool(s),Road Maintenance
Senior Community No
Tax ID 0164 09 0052
Ownership Fee Simple
SqFt Source Assessor
Horse Property N
Special Listing Condition Standard
Read Less Info
Want to know what your home might be worth? Contact us for a FREE valuation!

Our team is ready to help you sell your home for the highest possible price ASAP

Bought with Lemuel Brady • Casey Margenau Fine Homes and Estates LLC
"My job is to find and attract mastery-based agents to the office, protect the culture, and make sure everyone is happy! "







